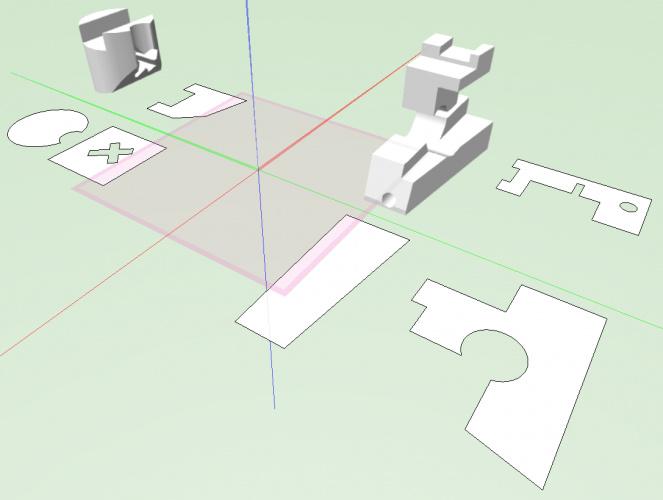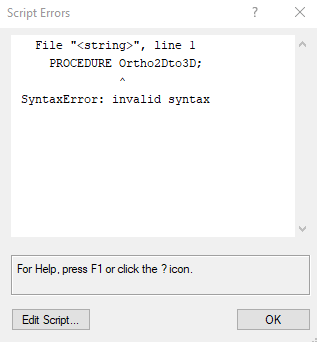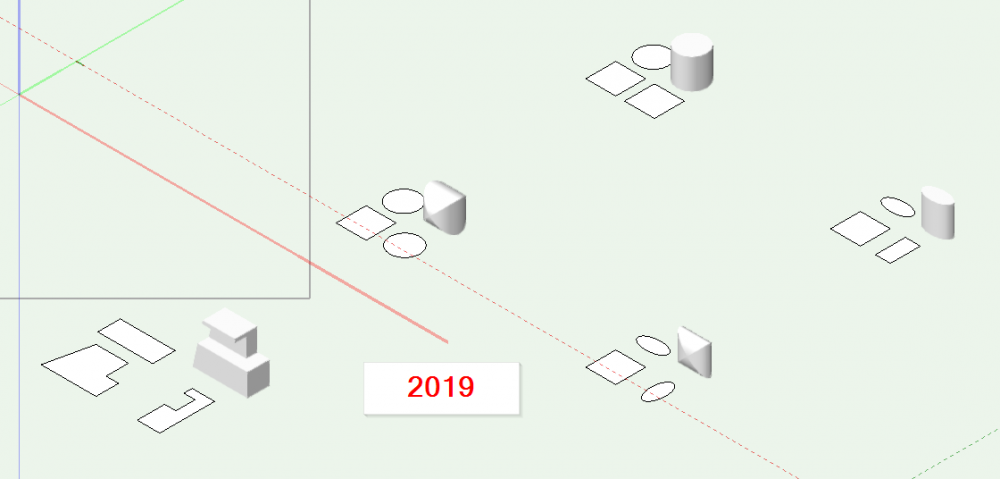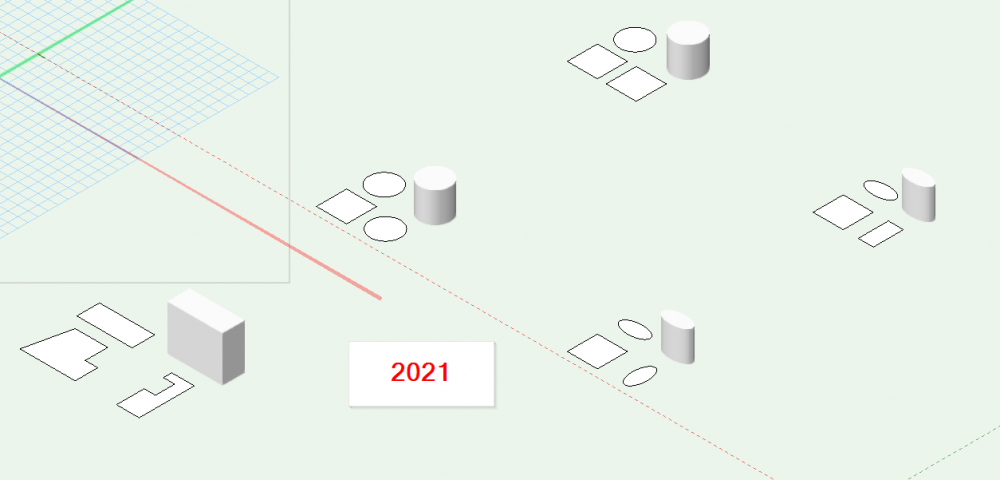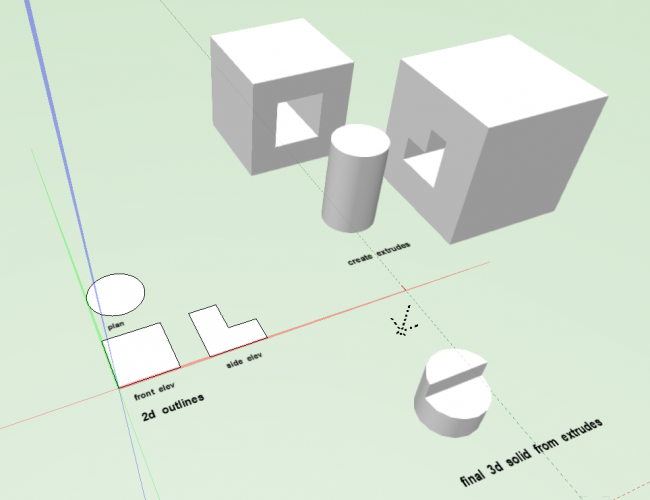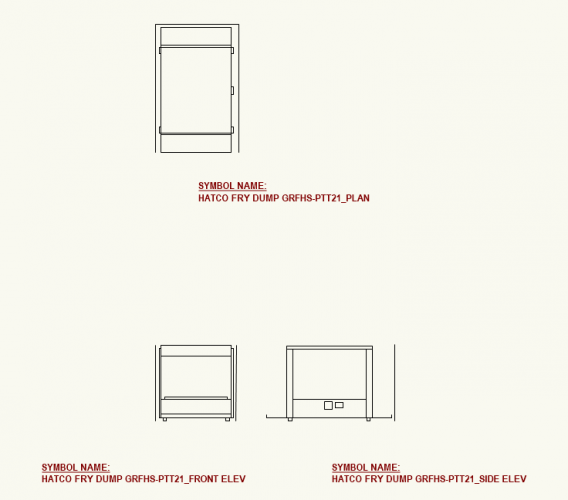
Boh
Member-
Posts
1,704 -
Joined
-
Last visited
Content Type
Profiles
Forums
Events
Articles
Marionette
Store
Everything posted by Boh
-
Yes. You can create your bottom view in a viewport then mirror the viewport. Works for both design layer viewports and sheet layer viewports.
-
Elevations - Standard Viewport in Elevation view or Section Viewport?
Boh replied to Boh's topic in General Discussion
Thanks @cberg Overall I think Section viewports are more sophisticated however for exterior elevations they are only used for "objects beyond the cut plane" and I think standard viewports might have the edge on object attributes. I hadn't used standard viewports for elevations before but I had an issue with door and window ID labels not displaying correctly in a section VP so I changed to a standard viewport and the labels all show properly. For my current project at least I don't see any particular advantage for Section viewports for elevations so wondering if I am missing something. Thanks -
Loving this script! So far seems to be working well. Haven't yet found the limit of complexity it can handle but will keep trying... 4 clicks to make these is pretty cool:
-
Thanks Jesse. Im starting to see more possible applications for this beyond modelling up basic kitchen equipment. We often get 2d cad bldg drawings from which we need to create a 3D model. Chimneys, extract flues, roof plant are a few of the things We regularly have to model from solids. I’m looking forward to having a play with tmrw! cheers
-
I too have spent many many hours developing my own resources and systems, but if I consider how much I have benefited from other peoples generosity in sharing both what they know and what they have then I have no qualms sharing whatever I have. What goes round comes around and overall makes for positive outcomes. cheers
-
Wow Jesse that is pretty cool! For a script illiterate player like myself I find this sort of thing pretty amazing. So it looks like I need another idea to start my marionette journey...! I've played around with it a little and once I realised that you need to be in top/plan view to make it work it was fun knocking out a few basic 3d solids. I did manage to get it all going in vw2019 but vw2021 doesn't seem to want to play ball:
-
Hmm ok. Yes I understand that this would be extremely difficult to do if you wanted it to work for a wide variety of types of objects and if you wanted precise 3d objects, I'm definitely not up to that task! I was thinking just supply a marionette with 3x simple polygon orthogonal views - "plan", "front", and "side". The marionette would do the process of extruding the polys then adding/subtracting the extrudes to create a simple solid that bears a bit more resemblance to the actual object than a single extrusion of a plan would. If I can do one manually in a few minutes surely a marionette can be created that can do multiple ones for me in a few seconds?
-
I posted this on the general forum but it occurred to me that surely this is the sort of thing that one should be able to do with marionette? I haven’t really tried marionette before but thought this is something that could be useful and a good challenge to get me going. Could be interesting. Any thoughts, advice, comments appreciate.
-
Script palette not updating after import/export
Boh replied to Ross McLee's question in Troubleshooting
We did exactly this too and for a long time we had them on script palettes which were in all template files.This worked fine however the scripts were used so much that we decided to create new menus for them and add them to our office workspace. Now the scripts are available to everyone all the time and no random palettes floating around. The plug-in manager is used to do this in conjunction with the workspace editor. Plug-ins work fine from a workgroup location. Workspaces we have found are better copied and pasted into each local user library.- 7 replies
-
- 1
-

-
- scripts
- resource library
-
(and 3 more)
Tagged with:
-
That’s the key thing. Will it impact back on you if others should use your symbols? You can at least purge the file before sharing it so that only resources actually being used are in the file.
-
I haven’t used TM that much but you can create a scene and edit textures, day, weather etc just for that scene. In that way you can create lots of different editable scenes. Not sure how it works if you introduce new geometry however.
-
Hey @Jesse Cogswell Brilliant response, thankyou very much! I'm fairly familiar with most of your tips but as you say it is practice. Definitely some gold in there! How did I not know about ctrl clicking duplication?? Love this comment!: 🙂 I've actually also just found out that much of the equipment I need to model is readily available as 3d revit files on the web so that makes things a lot easier. We'll still have to model out much of so the tips and tricks (despite no magic) you've shared here will definitely be useful. Cheers
-
Yes that makes sense! Ideally however it would be good if you could easily tell what it is in a 3d ortho or perspective view. Your suggestion would just be a simple extrude of the plan outline which i knew I could do but was hoping for a magic trick to go a little further. Cropping the elevation contours from this extrude would be a bit more representational of the actual object for 3d ortho or perspective views. Really appreciate your suggestions tho!
-
The only solution I can think of is to do a simple extrude of say the plan outline polyline. Then create 2x large cuboids and subtract extrudes of the side elevations. Then subtract the resulting solids from each other to create a final solid. This is a bit time consuming and I have about 50 pieces of equipment to model...
-
Thanks @Jesse Cogswell I was just using a sphere for illustration. How would you create the sphere from 2d elevations? My equipment elevations look like the screenshot below. I have a lot of them and I want to create hybrid symbols using the 2d drawings as the 2d component for hidden line and top/plan views and for the 3d part create a simple 3d solid which would be a representation of the actual thing (doesn't need any detail - just an outline). I could create a polyline outline of each 2d view but how would I create a schematic 3d from the 3x 2d polylines?
-
Thanks @Jesse Cogswell Ill give that a try. I don’t think it’s a simple case of adding solids though. Image my plan, front elev and side elevations are all circles. How do I create the 3D sphere from these three 2d views? I thought extrude the circles and then somehow add the solids but only retain the common solid volume ie a sphere. This is what I want to do with my kitchen equipment 2d drawings. Maybe there is a magic tool or technique for this?
-
I have a whole bunch of 2d plans and elevations of commercial kitchen equipment and I would like to know an easy way of creating basic 3d symbols from them. The symbols do not need to show all the detail the 2ds do, just a solid containing the overall all envelope. If I produce a 2d outline border of each plan and elevation then extrude them, is there an easy way to "add" the extrusions together to form a 3d object. Solids modelling is not my strong point so if anyone has any great tips please share. Thanks!
-
Formula is "=image"
-
I think in the publish dialogue you select the sheets and click the “Options...”.
-
You can avoid this if you can sort your worksheets by criteria that already exists rather than creating a new A,B,C system. E.g I have 300 doors: 150 are red, 100 are blue, and 50 are green. One worksheet wont fit on a sheet so I create three worksheets, one for each colour. New doors will automatically go on the correct worksheet (as long as they are either green, blue of red) and if one of the doors changes colour then it will automatically switch to the correct worksheet (after recalc). May work, may not work depending on the application, but if it does this is the best way.
-
I can't see how to remove it either. Are you sure you have done this before?


