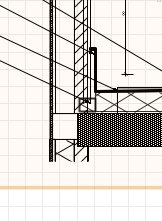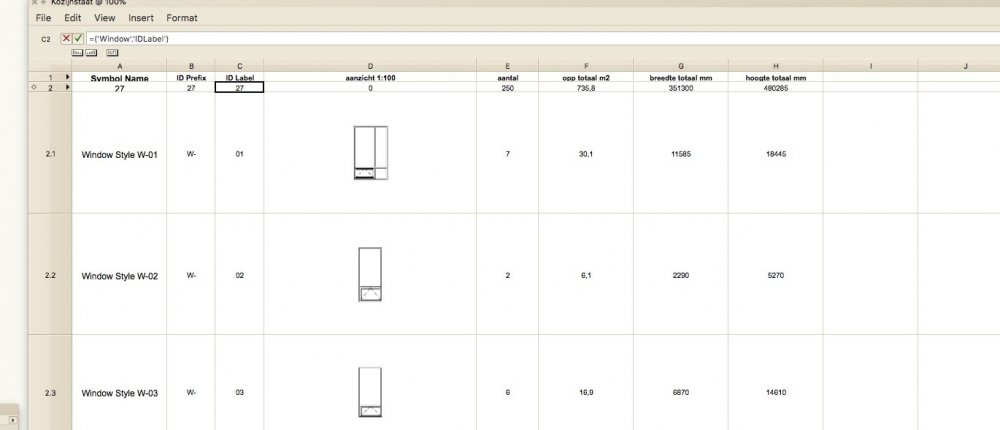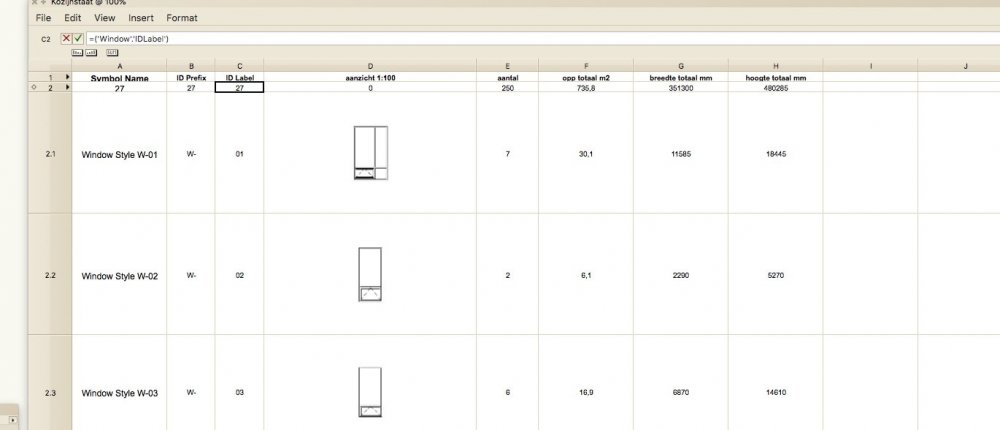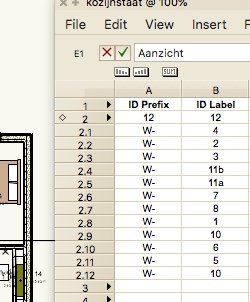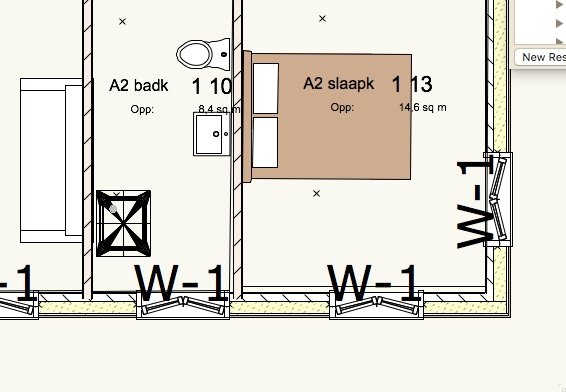
filip
Member-
Posts
31 -
Joined
-
Last visited
Reputation
2 NeutralPersonal Information
-
Occupation
architect and professor in architecture
-
Hobbies
car mechanic, art, yoga, swimming, golf tai chi
-
Location
Netherlands
Contact Info
-
Skype
filipbosscher
Recent Profile Visitors
The recent visitors block is disabled and is not being shown to other users.
-
Dear enthousiasts When I export a drawing to the VW given pdf formats the results a not that good, especially when you zoom in; see Sht 1. If I export only one drawing it looks fine; see a3 Is this what you all do, don't place to many drawings on one sheet? Those drawings are exported to PDF/A-1b Sht 1 plattegronden situatie .pdf regrads Filip Bosscher a3.pdf
-
Thanks for your advices; I tried all of them, but it didn't work. I tried exporting the vw into other 3d formats, like 3ds, kml, igs, sat, stl and stp it worked fine. Could it be that fbx needs some special settings? regards Filip
-
@ VIRTUALENVIRONS: I will try this, thanks; do you know how to convert the 3d model to 3d polygons? @ Pat Stanford, I try this also, yes and yes, the computer and the program where restarted. @ zoomer: that might be a point, this is a rather difficult project and a big file, I don't know if that is complex for VW? Filip Bosscher
-
Dear enthousiasts I can't export my vw model to fbx, the exported file contains only 0 bites, so It remains empty. On my other master computer the fbx export button remains gray, and exporting to fbx is not possible at all. Are there special settings needed or maybe a special workflow for doing this? regards Filip Bosscher
-
Dear Tom, this screenshot shows two walls and a floorslab, the walls are on different laters, and is would be great to connect the componentens seperately. Horizontaly there is a nice tool to do this, not vertically. see screenshot.
-
Vectorworks has a good working tool for connecting horizontal walls and components of walls, was it to difficult to create a tool for vertical walls?
-
thanks taoist...I wil try to go with your flow.
-
I can't find a sollution for connecting / changing the individual setting of differentcomponents of a walltype vertically, without affecting the whole wall type, so is there a way to change the wallsettings of the components for an indiviual wall without changing the wallstyle completely? best regards Filip Bosscher
-
Thanks, I will try this
-
Dear Wes, is there a tutorial for the use of Data Tags, I can't find a Data Tag somewhere in the menus. Filip
-
Dear users, in the window record the height en width is mulitpied by the number of windowframes (that's practical) but I also want to show a column with the indidual height and width of the windowframe. Does anyone has a idea? See screenshot showing what I mean. Best regards, Filip Bosscher
-
great thanks for your advice, do you also have a idea for getting the individual height and width of a windowframe, in the worksheet, when I choose "hight" or "width" the dimensies are multiplied bij the number of windos (also handy) but a column with the actual dimension would be practical. See screenshot. with the best regards, Filip Bosscher
-
Dear users, my record of the windows isn't logical organised and I like to change this so label numbers go from 1 tot 2 etc; does anyone has a idea how to change this? See screenshot of the record. greetings Filip bosscher
-
thanks....that simple and I couldn't figure it out best regards Filip Bosscher
-
I don't think so, it's called ID-tag in the windowtoolbox. see screenshot of a fragment op a floorplan, and you see that those wind id parkings are to big; I wan't them to be half that size. best regards Filip

