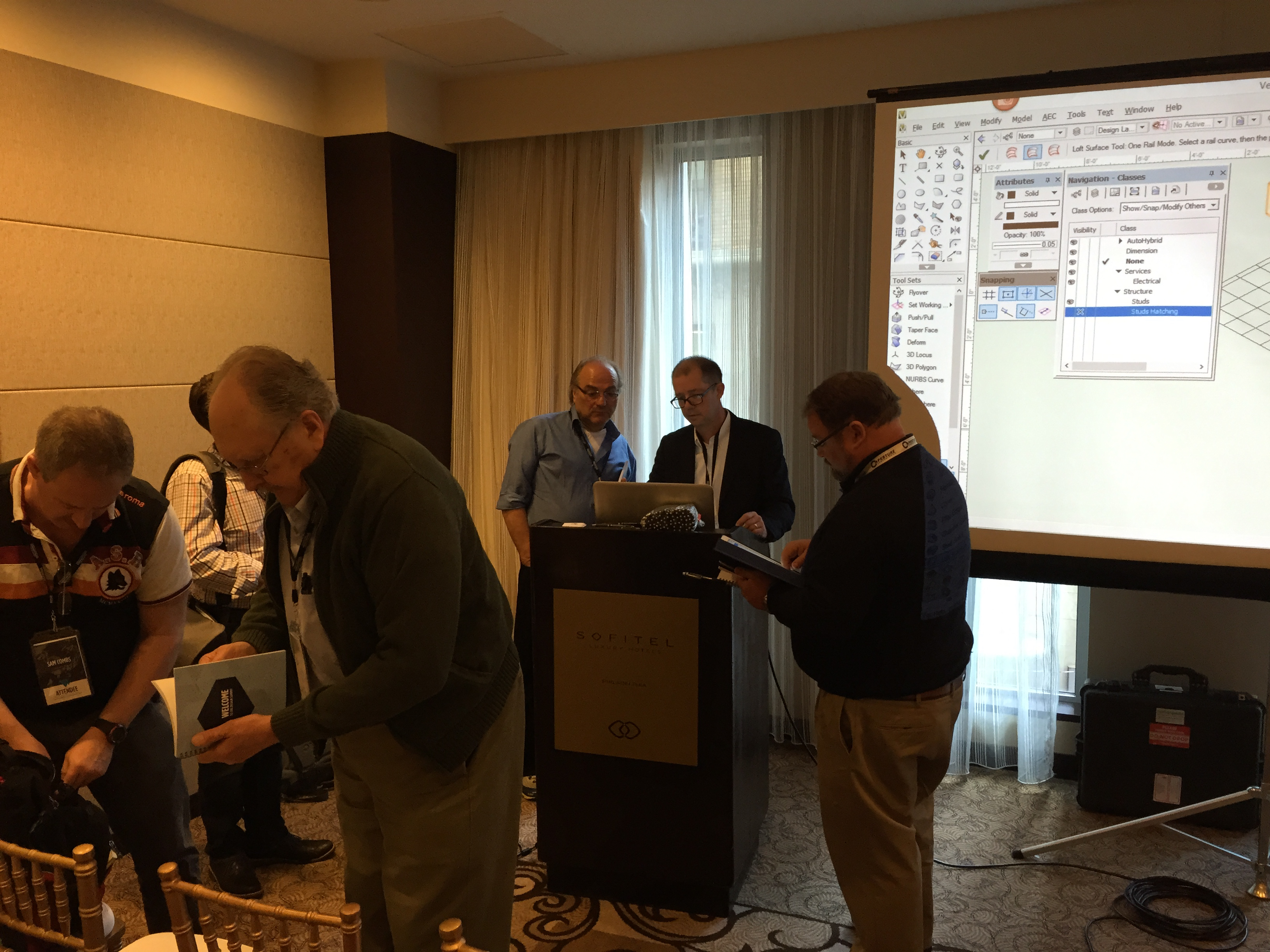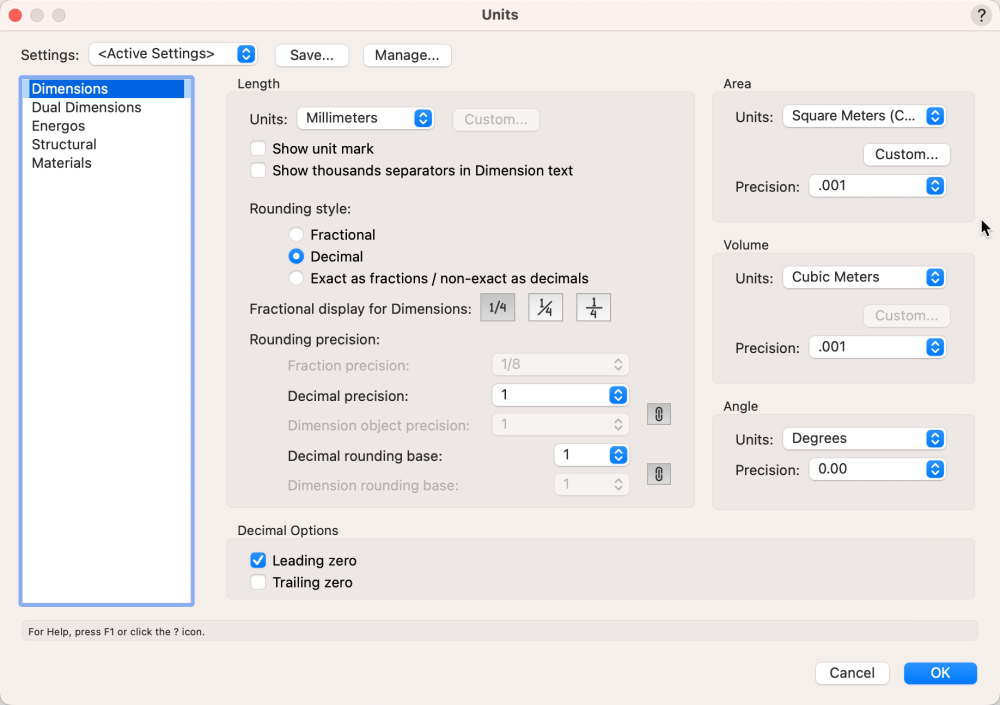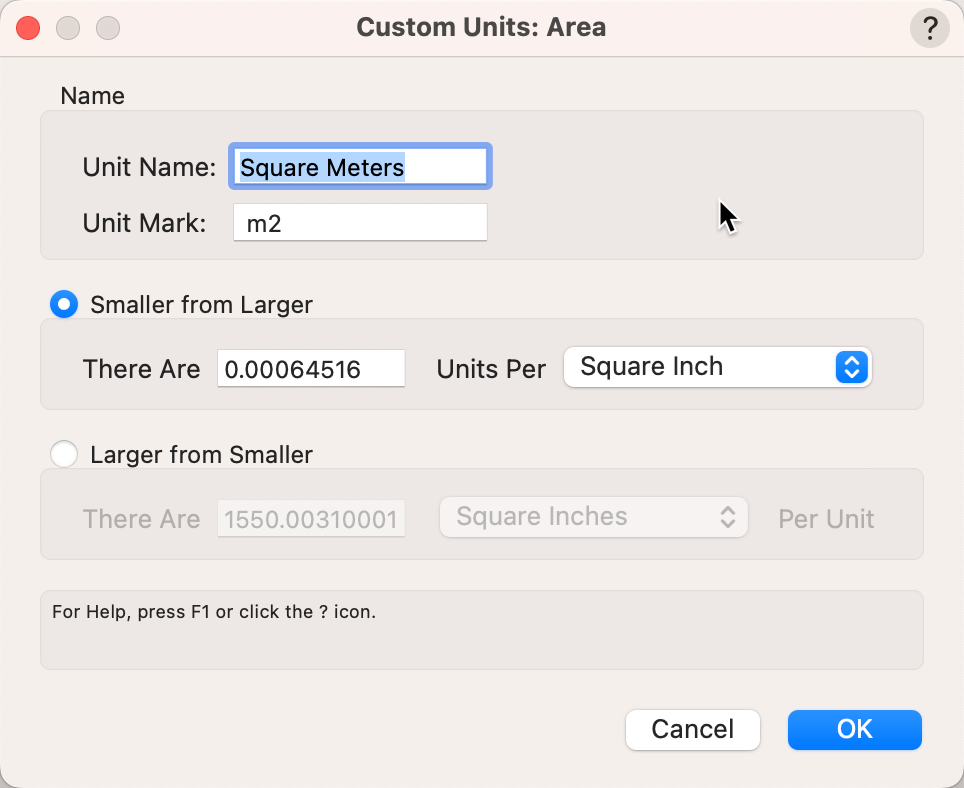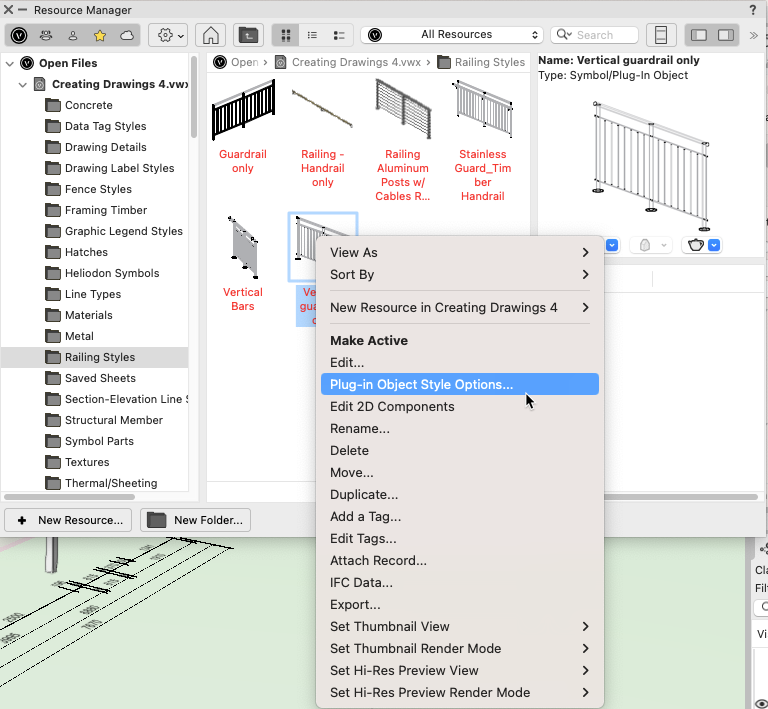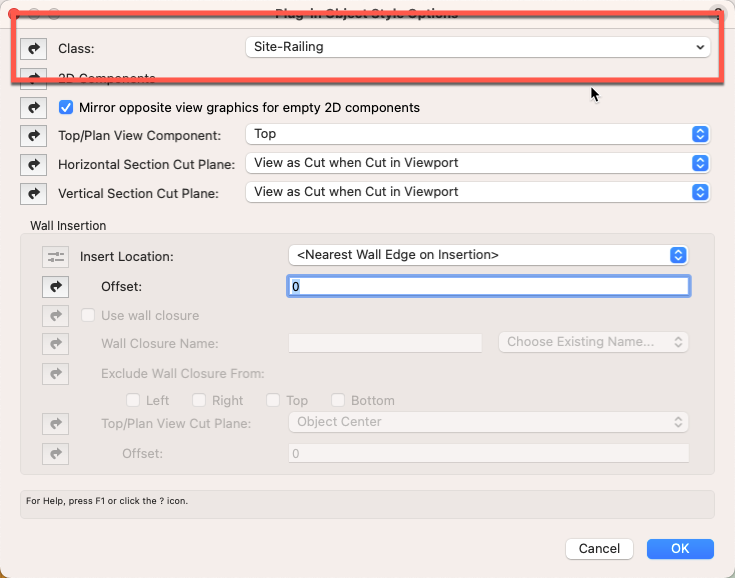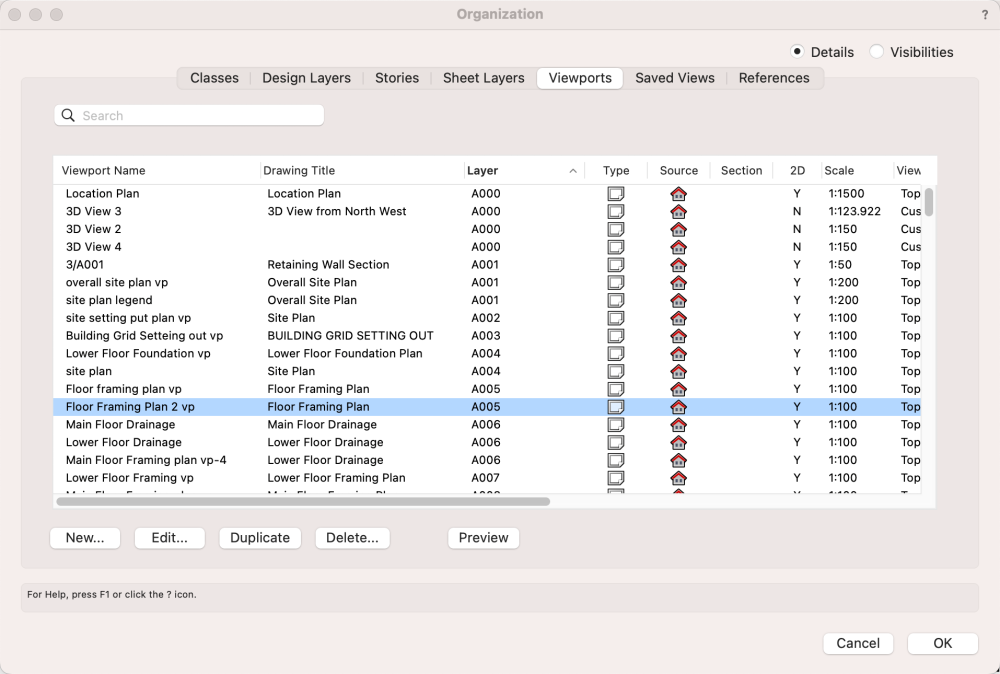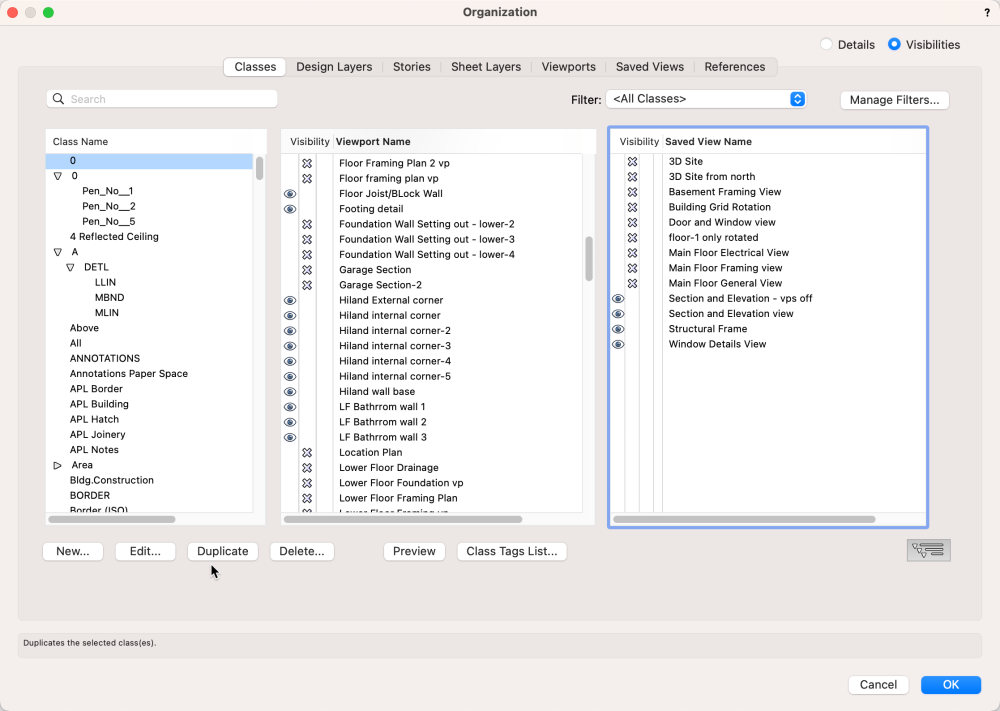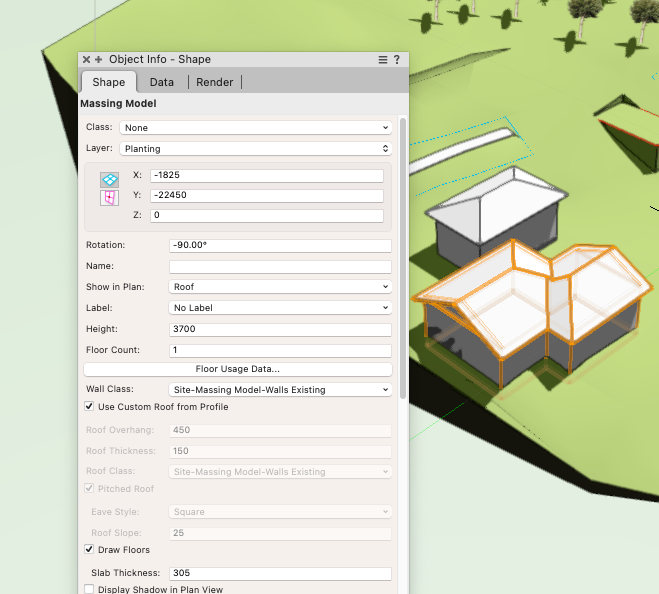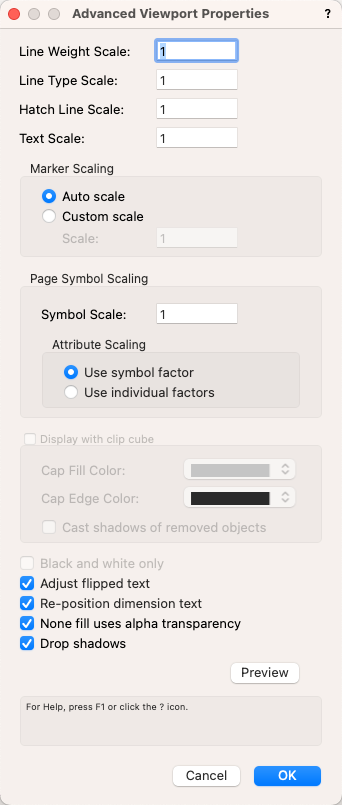-
Posts
3,958 -
Joined
-
Last visited
Content Type
Profiles
Forums
Events
Articles
Marionette
Store
Everything posted by Jonathan Pickup
-

Problem with hardscape drape & texture Bed mode
Jonathan Pickup replied to JillyC's question in Troubleshooting
You might want to check the datum of the hardscape. I often set the datum to the underside of the top component so that it is above the site. I wonder if you have Cut Site Model option checked. -
this movie might help:
-

Editing space data tag in VW 2014
Jonathan Pickup replied to fmaccarone's question in Troubleshooting
Hi Tom, i see there this question was poseted in two places, i gave a different answer -
you can do this if you want, but it does take a little work. The data Tag id getting the area and using the current document units. If you create a custom area unit, you can tell it to use m2 and it will. The challenge is that the tag is reporting the area of the space using the document units, which is why i created a custom unit that uses m2.
-

create a viewport from the camera
Jonathan Pickup replied to Klaus Koch's question in Troubleshooting
If you edit the camera in the viewport, you can fix it. Edit the viewport, choose the camera, when the camera is selected, go to the Object Info palette and activate the camera. Then exit the viewport. I think that’s how i fixed mine. This cam up in a recent webinar and i had to fix the camera each time i i duplicated the viewport and changed the camera. I covered this in my Architect monthly webinar and its on my web site for October 2023 (you have to be a member). -
-
Another trick we used to do was to set the layer options to show/snap/modify, then select the objects you want, then modify on the menu bar and choose Group. This groups all the objects
-
The ones that ask you to name the viewports are the ones that are thinking correctly and probably useing Vectorworks more fully. I name viewports so i can find them later and when I need to use back referencing, or using the Organization dialog box to control the classes.
-
Can you please share a screenshot of your import settings, all of them (there are several).
-
there is an extrude along path, you just need the 3D polygon or NURBS to set extrude along. Here is a movie that might help
-

Moving Reference Files
Jonathan Pickup replied to Eoin R's question in Wishlist - Feature and Content Requests
If you add the reference files as a reference to viewport, then you can move it and rotate it. -

Roof with different eave heights - how to?
Jonathan Pickup replied to StefanoT's topic in Architecture
it appears that the roof will have different slopes as well as different eaves heights. What was wrong with the roof faces? Can you share a plan and elevations?- 13 replies
-
for what you are trying to achieve, i would use hte Vectorworks Massing Model with the Use Custom Roof From Profile.
-
I really like the viewport styles, but you have to carefully consider what options to make by style. It will be great to use your customized viewports and make them into styles. This would allow you to quickly make drawings like framing plans, electrical plans, etc.
- 37 replies
-
- vectorworks 2024
- viewport styles
-
(and 1 more)
Tagged with:
-
Can you add a picture of what you are trying to achieve?
-
Hi Tom thank you for the mention. Just for you, I've made this movie:
-

Slab drainage tool - Unable to places drains where I want them
Jonathan Pickup replied to Ed Wachter's topic in Architecture
here is a movie on slab drainage, scroll through to aboiut 15min. -

Colours in layers showing through on floorplans
Jonathan Pickup replied to Camila85's question in Troubleshooting
I don't understand where the problem is, can you highlight the area you are talking about? -

Design layers on different layer planes, need help.
Jonathan Pickup replied to MFpsrig's question in Troubleshooting
It would be good to know which version of Vectorworks you're using. My first thought is that you do not have unified view turned on. You might find this in the document preferences under legacy 2D options. -
good to know...
-

TEXT ALONG CURVED PATH
Jonathan Pickup replied to DSmith2300's question in Wishlist - Feature and Content Requests
Hi Tom, it looks chunkier, but when you zoom in it looks better on the screen, but not in a PDF...


