-
Posts
651 -
Joined
-
Last visited
Content Type
Profiles
Forums
Events
Articles
Marionette
Store
Posts posted by Bas Vellekoop
-
-
Looks very nice, like Stephan some tips,
- You would expect that the back of the chairs stick out above the table top (table to high, chairs to low?)
- The oven doesn't have any cabinet around it or top? would it be build in like this?
- The doors of the kitchen look like they are 1 surface, there is no seam between the separate doors.
- You could give al the cabinets/shelves a (very) little bevel on the sides/corners so that you get al little highlight on the edges.
- The texure of the walls, table lamp and the bookshelves look like they are the same. The bookcases are probably made of HPL or melamine so give just a little bit of reflection and have a little noise bump so they stick a tiny bit out.
- It seems that you Ambient Occlusion is turned on. I would turn it down with 50%
- The table top is very thin, the plinth of the kitchen very low
- There are some lighting artifact above and under the paintings.
This is probably a night scene, but if you would make it a day scene where the sun shines through the windows it could bring the scene to life.
Then there would be allot of shadows and light spots that could 'guide' your view through the room.
Where did you get those awesome textured and modeled couches?
Great job so far!
-
A very quick test/example with components. I smashed something together really quick so the settings aren't ideal.
You have to put everything in its own class and with his own texture and line types etc.
-
1 You could create 1 Render works texture in photoshop with the desired heights/textures and apply. this to the wall.
2 You could create a wallstyle with components. These components you could give a specific height and texture and only a width of 1mm. In plan you can turn these components off so the don't mess up your plan.
-
I think Cinebench could be useful in this case.
It gives scores for your cpu and gpu.
-
 1
1
-
-
Hi @jimw
No then it is not working a supposed I guess.
I got the camera selected but didn't get the bright pano as it should be.
-
Hi!
Is it possible to set the exposure settings for the camera when you render pano`s?
-
Hi guys, thanks for all the answers.
@Alan WoodwellAttached some pictures of the render, no photoshop used.
It is a fairly small and simple renovation with some custom made furniture.
-
 2
2
-
-
For me they are new too, but knowing that you can create roof- slab- wall styles I assumed that creating a window or door style through the rs-browser would be possible as well.
Feels to me a the same kind of action/object.
-
@Marissa FarrellThanks for your quick response. Is there a logic reason that this is not possible?
-
Hi all,
This week I was working on a little renovation project.
I wanted to create a window and door style but couldn't find out how in the resource browser.
They don't seem to be available when clicking on 'new recourse'
Am I missing something?
And it is not possible to only show the door or window styles when searching for those?, see pic 2.
-
Anybody an idea about this?
-
Working with worksheets today, some thing I ran into:
1: Is it as designed not being able to change cells individual to a different standard views?
For the first cell I want it to be top plan, al others should be isometric.
2: Anybody any clue why the image in the first cell is cut of on the top and the bottom and not is made to fit?
-
14 hours ago, Art V said:
When you say " The program does load it, but doesn't recognize it as sheet-metal. " are you referring to the STEP file from VW or to the STEP export from Solidworks/Solid Edge after healing?
@Art VOnly the step-files of VW. If they are 'healed' properly in Solidworks they work well.
14 hours ago, Art V said:Given that you are looking for sheet metal export an option could be to export to DWG and then use BricsCAD Platinum and their sheet metal add-on which is said to be one of the best CAD sheet metal add-ons (i.e. outside of dedicated sheet metal software) but then you would be "limited" to dwg/dxf in this case without the Communicator add-on (It can export to other formats but these are not (yet?) supported by Sophia.
I had a quick look at Bricscad in december, and did some quick tests/clicking around.. Right away I was missing VW

But didn't really had the time to dive in to it unfortunately to figure everything out.
14 hours ago, Art V said:If they still insist on STEP files then you would also need the Communicator add-on to export to STEP. Then this combination might not be cost effective for a single purpose use if you already have Solidworks or Solid Edge at your disposal. There is a 30-day trial that includes the platinum version as well as the sheet-metal add-on and the communicator add-on, so you could try to see if this might work better than the Solidworks/Solid Edge route in combination with VW.
STEP-files would be great because they cut and laser pieces out of pipes, so then I need a 3d file.
@JimWIs the direct compatibility with these programs (Sophia / solid edge / solid works) without the steps of healing something in another software program worth looking into for VW?
-
Hi @Art V
Super late response from my side but thanks for the info!I want to load the info into Sophia, a program of https://www.247tailorsteel.com/en/sophiaAt this company you can order all kinds of sheet metals, tubes, bended sheetmetal etc. in any quantity and you get your quotations in the email in less then 5 min.Is opens up a complete new way of working because you can order prototypes or pieces of prototypes in just a minute and have it send to you on a day you selected.(No I don't have any shares in this company, I wish )
Problem is that this program doesn't read the .stp files that come out of VW. There is always an extra step of 'healing' the geometry in Solidworks or solidedge.The program does load it, but doesn't recognize it as sheet-metal.Any help appreciated!
)
Problem is that this program doesn't read the .stp files that come out of VW. There is always an extra step of 'healing' the geometry in Solidworks or solidedge.The program does load it, but doesn't recognize it as sheet-metal.Any help appreciated! -
Maybe there should be an option for YYYY-MM-DD as well.
I got the feedback that it is already possible, but only if you change it in the settings of your PC (so it changes pc-wide)
For me this is not a good option, exporting from VW is a exception and it would help allot if it is possible in yyyy-mm-dd
-
When exporting sheet layers I start the file name with the current plot date.
In 2018 it is possible to add this automatically, but I`m missing a feature that makes is allot more usable.
At the moment the plot date is DD-MM-YY
If you export your files in this format it is not possible to sort them from old to new through the file name.
Wish: ability to export the plot date in the format YY-MM-DD so the that the windows explorer sort the files from old to new, and the other way around.-
 1
1
-
-
Hi!
A production company I work with needs step-files from me.
Apparently there several types/formats.
To which format/version number does VW export them?
I`m in need of STEP formats: AP203 and/or AP214
-
Nice!
-
Curious about this as well.
Not to hijack this thread but these seem to offer allot of bang for bucks:
-
-
@markdd
Does it function when you are on a sheetlayer, then go to your resource manager and then go 'edit 3D component'?
Here the 'look at working plane' icon is grayed out
If so then it is probably a bug.
-
I was working on a symbol and wanted to use the 'set working plane' tool.
I am able to set the working plane inside the symbol, but not able to use the 'look at working plane' button.
This only happens when I'm on a sheet layer and open the symbol from the resource browser.
Is there a specific reason this is not possible?
-
1 hour ago, JimW said:
At the moment, none of that behavior is linked from pane to pane. This gives advantages in letting you have multiple separate editing modes open at a time, which wasn't possible before, but I agree that being able to link two or all panes to edit modes might be useful as well.I was hoping for a option in Multiple View Panes menu.
Maybe it can be a wish item
-
It is not possible that all views 'follow' you into groups, solid aditions, subtractions etc?
Or do you have to 'go in' at every view separately?


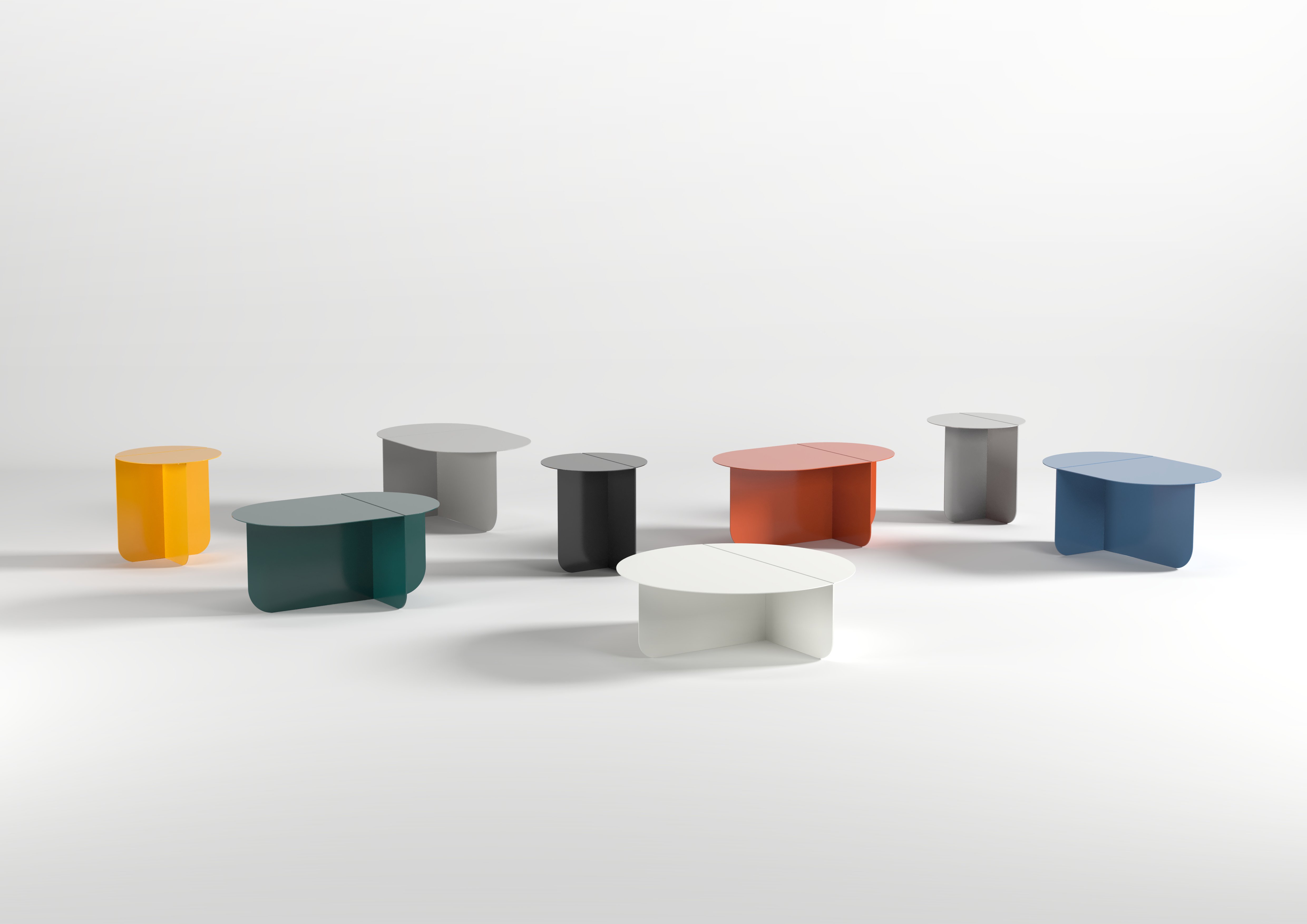

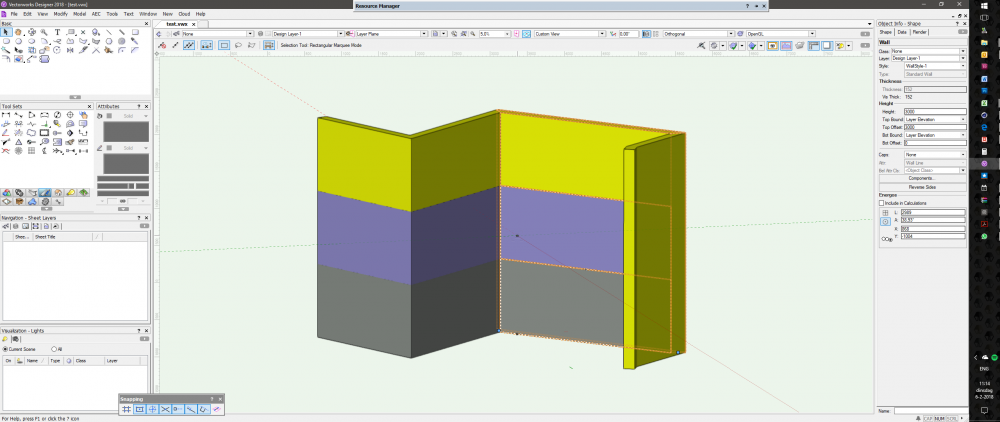
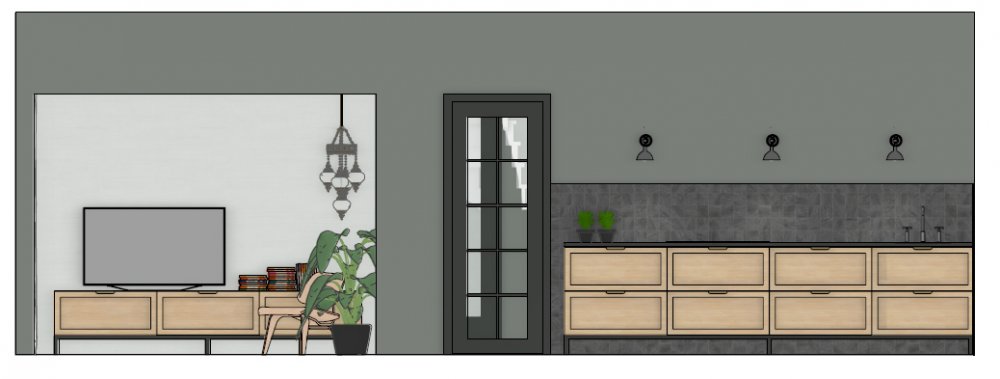
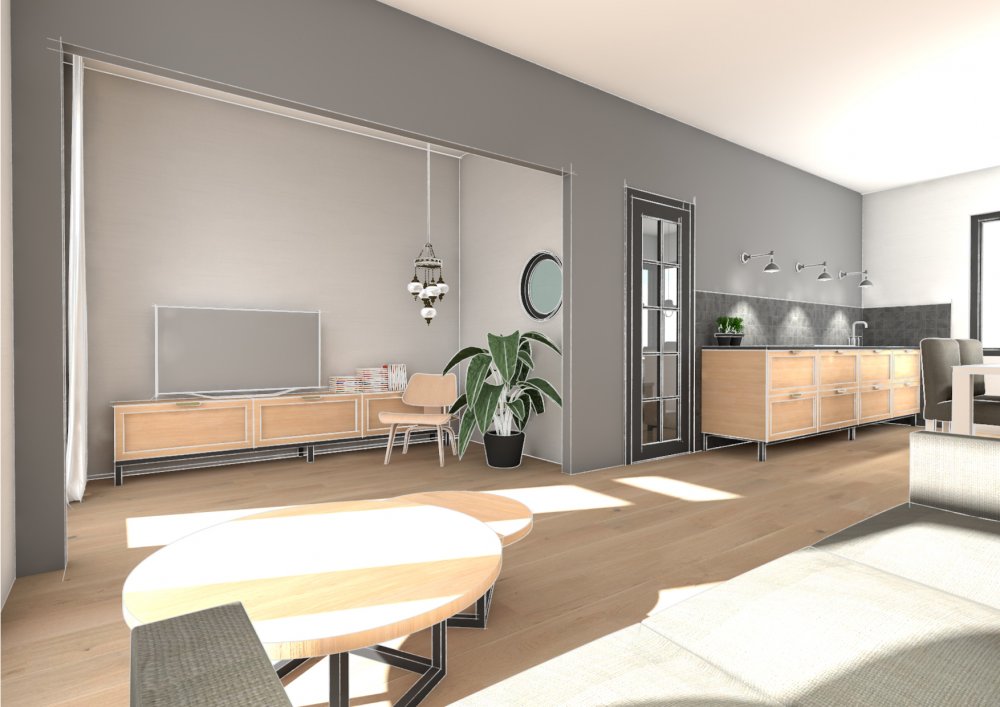

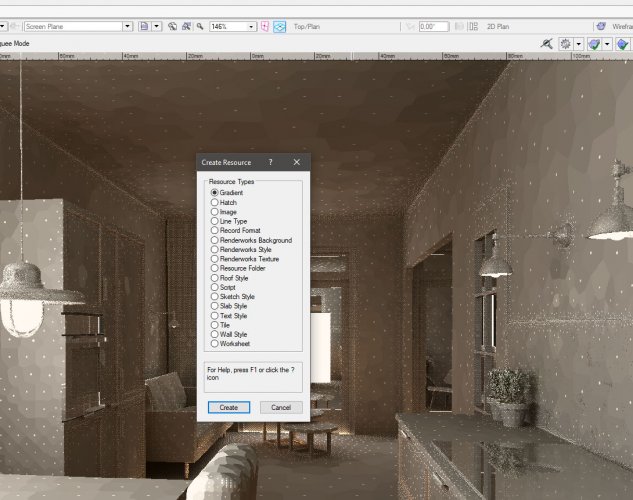
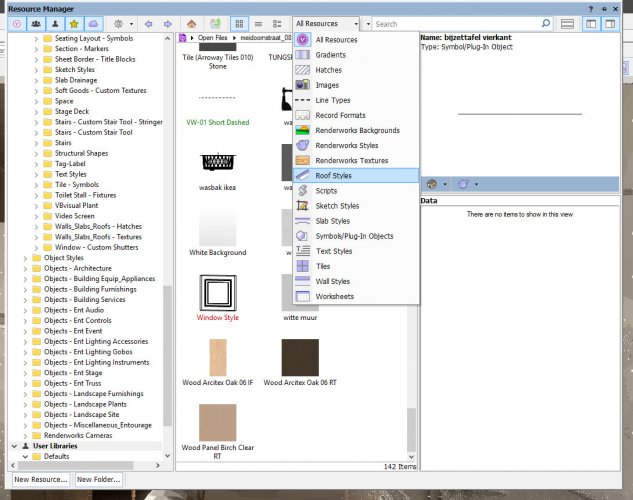
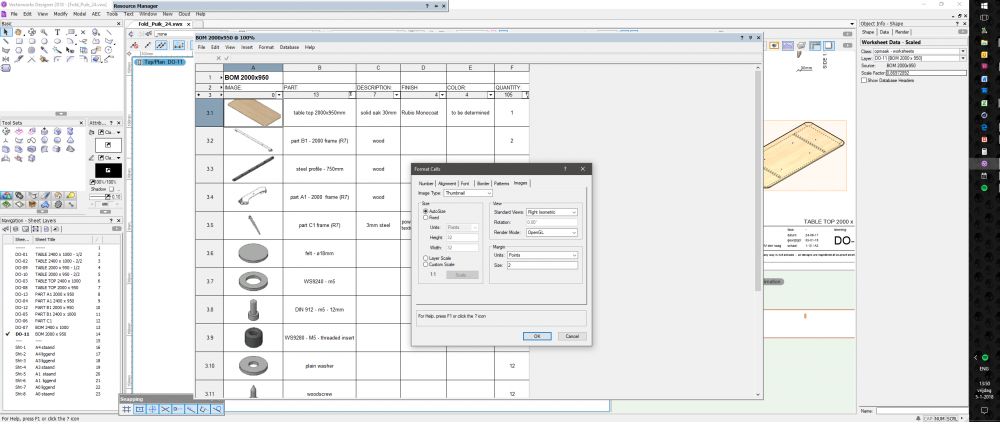
Final 350 dpi render, suggestion request
in Rendering
Posted · Edited by Bas Vellekoop
@Zeno
Haha, rendering is a facinating thing. I can loose hours and hours in this kind of jobs