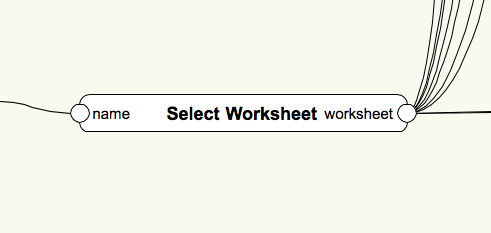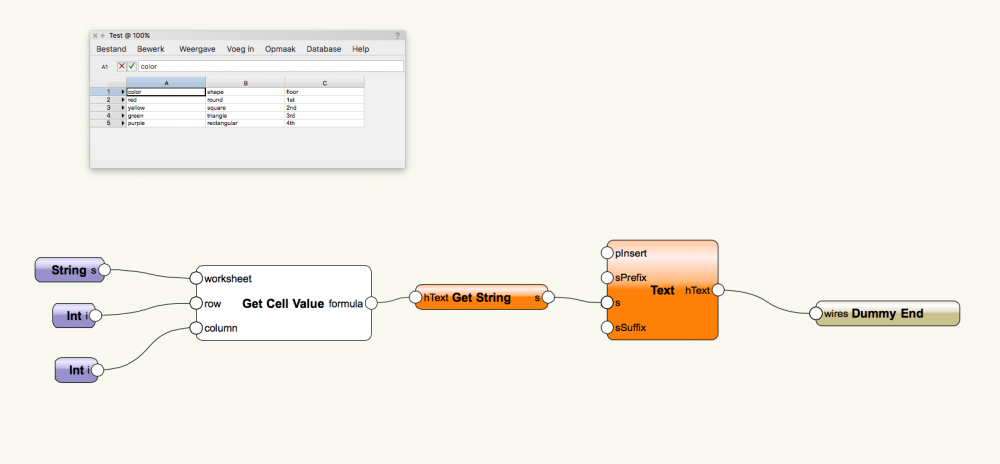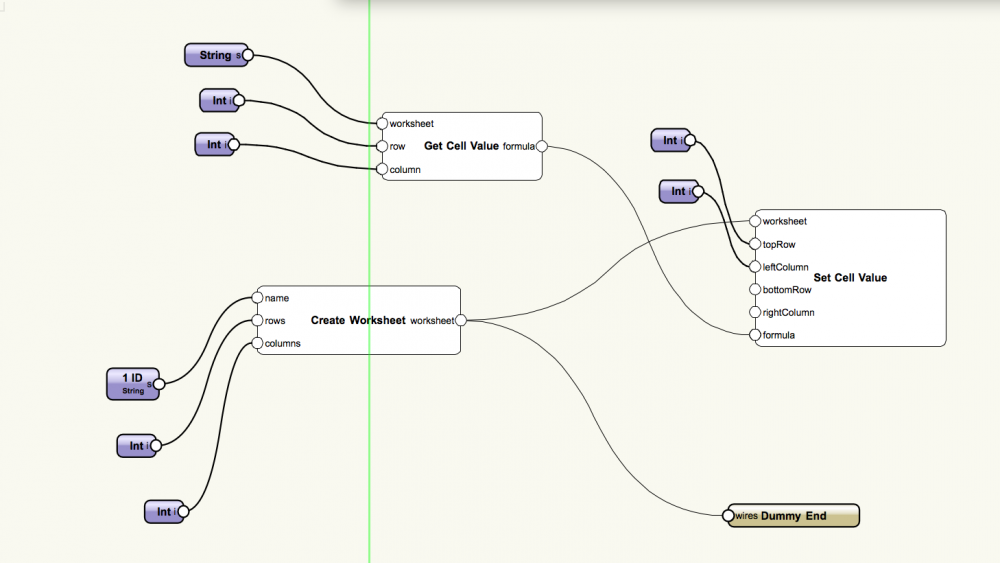
Nico vd Schaaf
Member-
Posts
46 -
Joined
-
Last visited
Content Type
Profiles
Forums
Events
Articles
Marionette
Store
Everything posted by Nico vd Schaaf
-
Hi I've created a marionette object that pulls data from a large worksheet (list of objects with specifications) into a new worksheet (one object with specifications). When the large worksheet is updated I 'move' the marionette object so it updates the new worksheet (updated specifications). Basically everything works fine. But I'm wondering if it's possible to create some sort of update button so you don't have to move the object? Preferrably it is a new marionette object that updates all of the newly created worksheets...at this moment I have to move all of the objects manually and since marionette can make things easier... Anyone? Nico
-
Thanx for replying... In the meanwhile I just figured it out too 😊. The input String cannot directly be connected to the worksheet. A 'select worksheet' node needed to be placed in between...I guess that's because the worksheet is 'outside of the wrapper'? The GetString node isn't needed too...you're right about that... N.
-
Hi Seems a basic network but somehow I can't get it to work... I'm trying to obtain the content from a certain worksheet cell and put it into a text. I've used some nodes found on this forum ...See files attached. Best, N. GetValue.vwx
-
Hi! See screenshot for setup... I'm trying to insert data from a worksheet into a new worksheet created by a wrapper using the worksheet nodes. For some reason the Get Cell Value doesn't work. When I link the string to the Set Cell Value it does work so I'm guessing that it has to do with the worksheet being 'outside' of the wrapper...I can't find the solution so any help would be appreciated! Nico
-
I'd like to predefine a set of door widths in a popup list. The list however results in an integer like 0, 1, 2 etc. representing the number of options. How do I get the actual width of that option in an integer? If option 1 is selected width is 500 If option 2 is selected width is 600 If option 3 is selected width is 700 etc. Any help would be appreciated!
-
A 100% answer! Thanks a lot!
-
Hi I'm experimenting a bit with Marionette to customize some objects. I'd like to add IFC data to it. I've attached a very simple network. When I wrap the network and convert it to a object node a 'marionette object' is created. The extrude within the marionette object is set to a certain specified IFC entity but not the marionette object itself. So when I IFC export the marionette object no geometry is exported because it's not a IFC entity... Anyone any idea's? IfcEntity.vwx
-
section viewport/convert copy to lines...
Nico vd Schaaf replied to Nico vd Schaaf's topic in Architecture
Hi Matt, Thanks! This trick indeed results in a cleaner exploded viewport. Just what I was looking for! P Rotondo, when you select a section viewport and convert copy it to lines you won't get the dialog (at least I don't) that lets you choose between wireframe/dashed hidden lines/hidden line mode as you get when you select a 3d object on a design layer and convert copy it...that's why I posted this thread, but Matt's solution works... -
Hi hopefully someone can help me out with this one... I've drawn a basic schematic 3d model (all objects on class none) on a couple of layers and created a couple of section viewports of this model (great function). The settings of these viewports allow me to merge objects with the same fill so the section part looks nice. But...I use a perspective view for the sections I made and as nice as the section itself looks, the background objects with the same fill don't merge and looks messy. Does anyone now a trick to accomplish this? I've tried to convert copy the viewport to lines but when I do this, it will convert it in wireframe mode (bigg mess)... Any suggestions are appreciated! Nico
-
Using this method you can draw the roofface as one and use the split tool (L) to divide the roof in several parts... As long as they stay roof faces. unfortunately they don't...
-
I totally agree! I thought the time was right to switch from 2d drawing to 3d modelling, but by missing these basic tools I'm starting to doubt. Maybe the 3d modelling part is sufficient for drawing preliminary designs. I think the create section viewport on a front view will do then (with additional information in the annotations). I will give it a shot, but hopefully version 2013 will improve on this point. Revit indeed can provide horizontal and vertical sections (even combined) at any level of the model. VW should integrate such functionality as well. Even though I learn a lot by al the answers provided. Thanks a lot!
-
Using this method you can draw the roofface as one and use the split tool (L) to divide the roof in several parts...
-
So if I'm right you have to fake it and draw it manually? Doesn't sound like a really intelligent tool...I would have expected a automated way of getting it done? Vertical sections are no problem, but horizontal are...? In my opinion this should be a basic tool. Thanks for the reply anyway! Maybe someone else has another option?
-
question about generating floor plans.... When I create standard viewports the floor plans of spaces embraced by walls look good. No problem. But I don't know how to display spaces underneath a pitched roofs. In my case I have a very basic house. One story and a pitched roof. So the first floor embraced by walls (kitchen/living room/etc.), but second floor (bedroom/bathroom/etc.) is embraced by the pitched roof. Back in the days I drew a horizontal section 1,5 meter above floor level. The section looked on top of a part of the roof and showed the interior spaces underneath it. I cant figure out how I can display this type of horizontal section when I use walls and roof faces. As soon as I turn the layer on which the roof is drawn on everything underneath it disappears... Can someone help me?
-
I've posted a thread with the question if something like a roofstyle exists? Walls and slaps can consist of several components, but roofs (as far as I know) can't.... So far it appears it doesn't. But it would be nice if it did in future releases... If it already exists I would like to know where I can find it. Greets, Nico VW2012 - architect
-
Hi Tui, Thanks for the reply, so when you want to make a more detailed section, you draw the roof more detailed in the annotations? Greets, Nico
-
I was wondering if it's possible to create something like a 'roof style'. Walls and slabs can consist of different components but roofs (as far as I've figured out) are just solid objects. Could somebody help me on this one? Would be great. Greets, Nico
-
Awesome guys, thanks, I've tried to check and uncheck the different boxes and figured it out! It's quite a different question, but maybe you can help me. I was wondering if it's possible to create something like a 'roof style'. Walls and slabs can consist of different components but roofs (as far as I've figured out) are just solid objects. Can you also help me on this one? Would be great. I've been working with VW for 2 years now and am quite familiar with the 2d part of it, but now it's really getting time for BIM. I'm trying and testing a lot but still there's a lot to learn. Greets, Nico
-
A small question...hope someone can help me on this one... When I create a viewport section, the section doesn't show the wall styles as I've drawn them in de plans. It only show's the overall thickness of the wall. Same for floorslabs.. Can anyone tell me if it's possible to show more detail in the sections? I can't figure it out. Thanks, Nico



