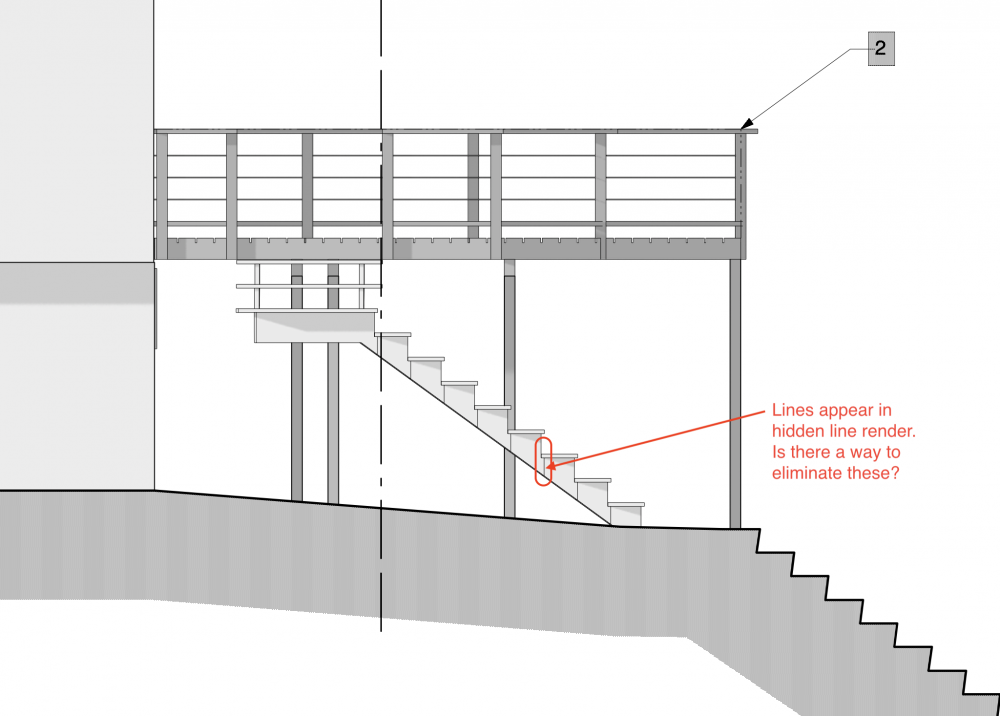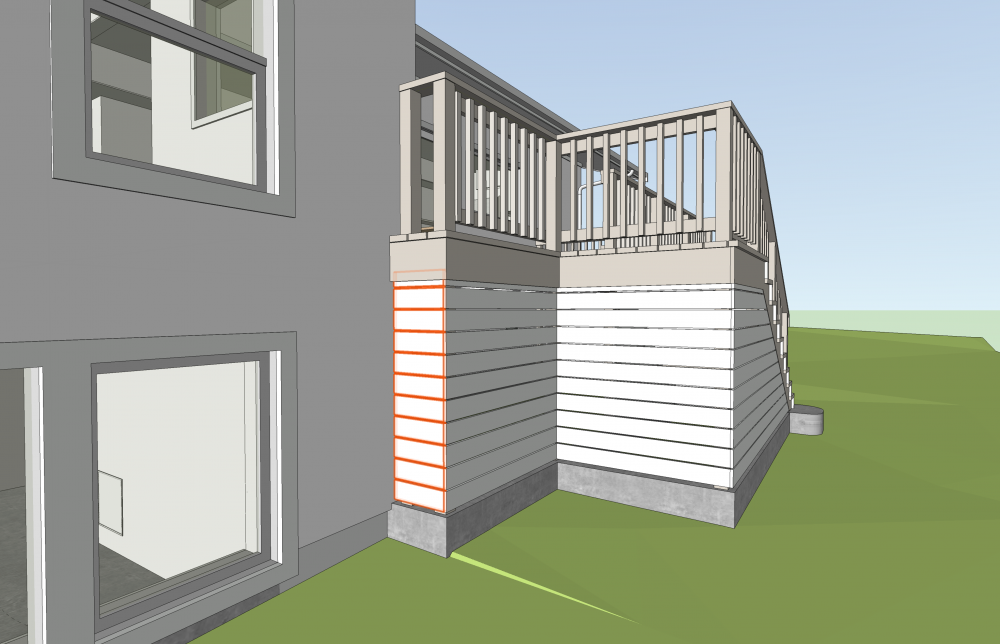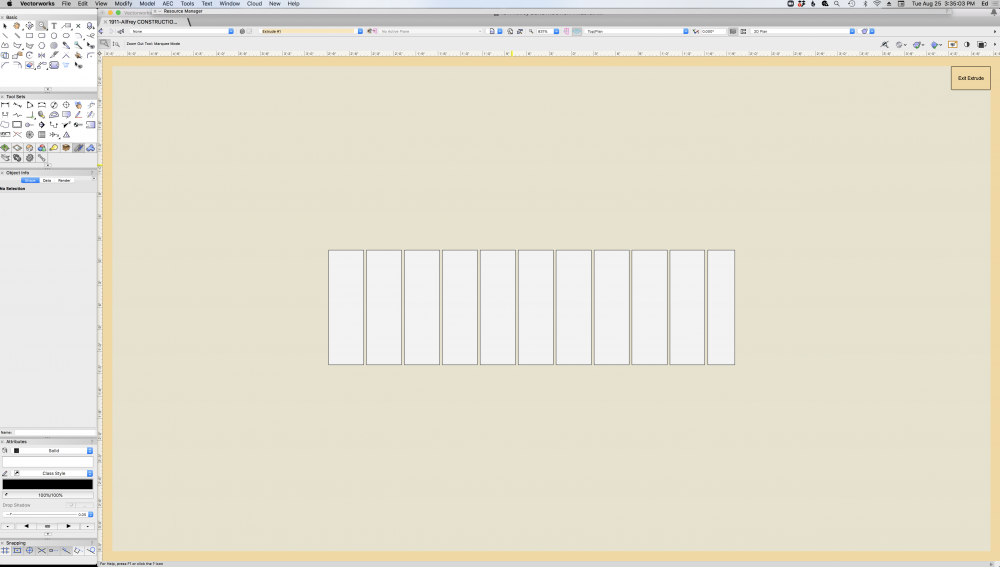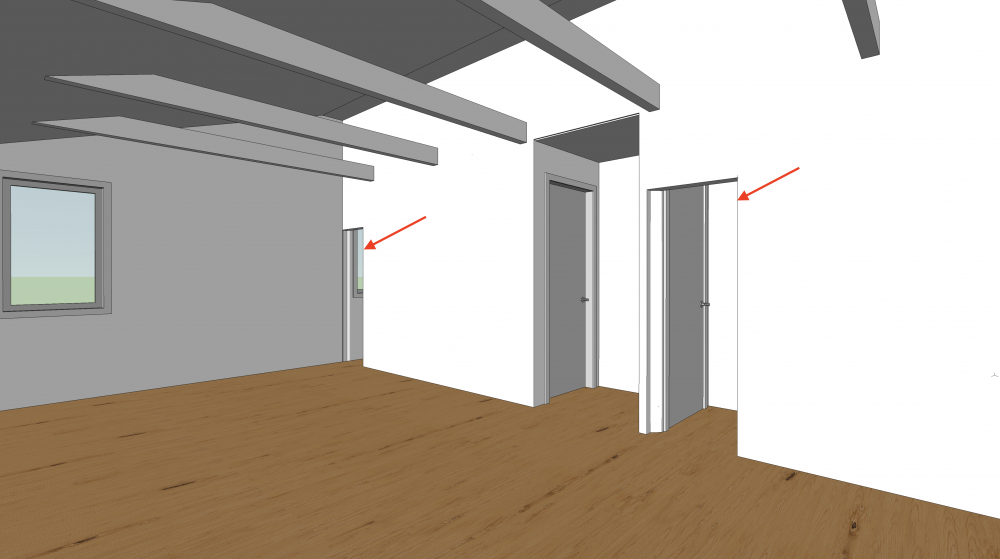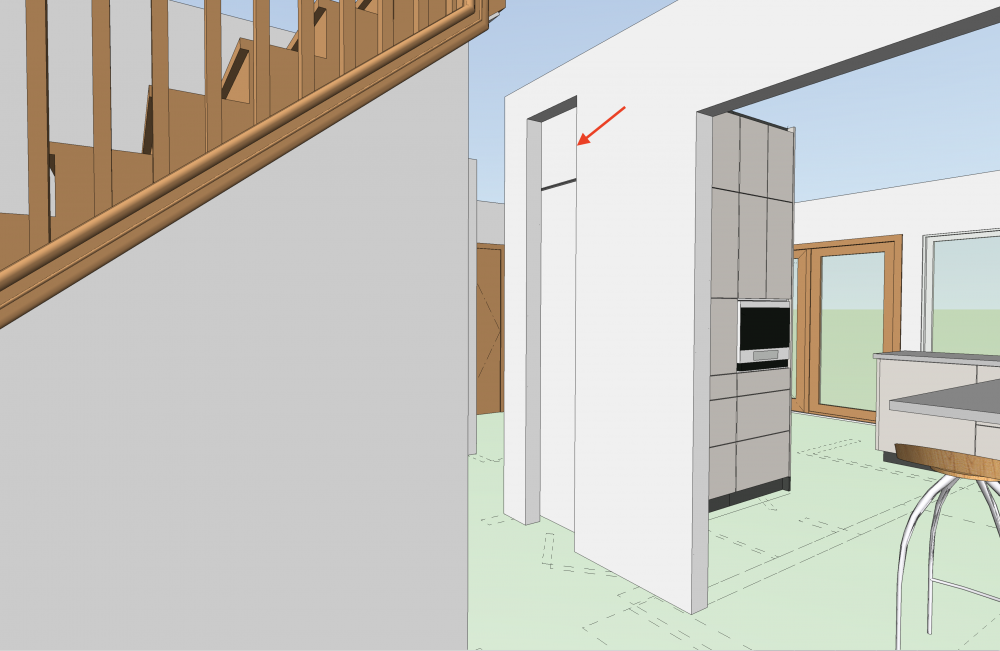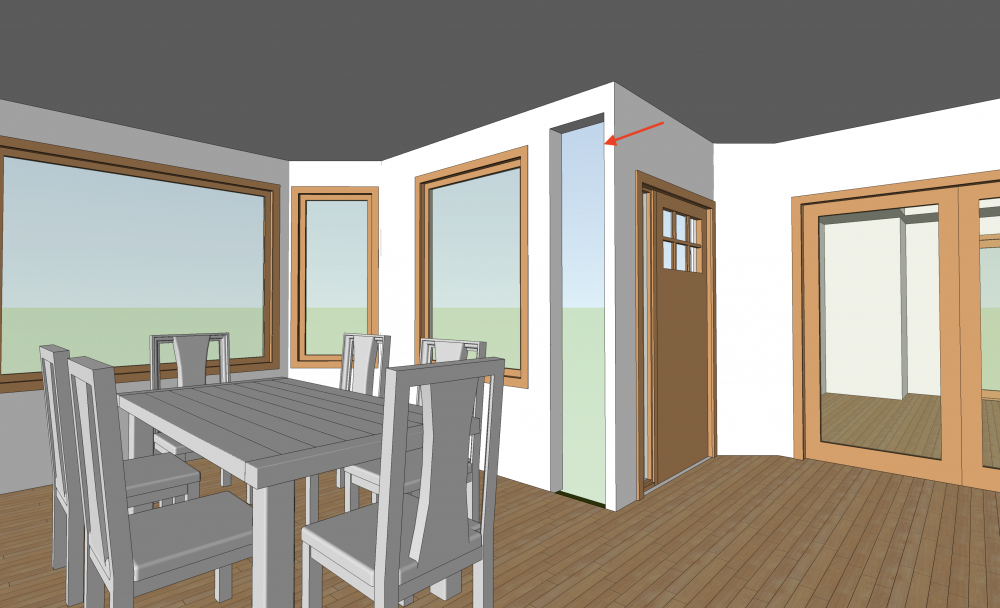
Ed Wachter
Member-
Posts
201 -
Joined
-
Last visited
Content Type
Profiles
Forums
Events
Articles
Marionette
Store
Everything posted by Ed Wachter
-
Hi. I've just created a site model in VW2021. I used 3D polys as the source data. These include some contour lines and corner markers. These polys all have my desired elevations. However, all the elevations on the resulting set model are about 3' (35.741") lower than the elevations assigned to the source polys. Can you think of anything that would cause this discrepancy? I can send to the file if it helps. Thanks Ed
-
Unwanted lines on Stair Stringers in Hidden Line Render
Ed Wachter replied to Ed Wachter's topic in Architecture
They all disappeared except the one where the stringer joins the landing framing. In this case that's good enough that I won't bother modeling it from scratch. Thanks again. Ed -
Unwanted lines on Stair Stringers in Hidden Line Render
Ed Wachter replied to Ed Wachter's topic in Architecture
Oh, yes; changing the crease angle did remove the lines. Thank you! I agree that the stair geometry is often unacceptable. I often use the stair tool to model the treads only; then model stringers and railing manually. Ed Ed -
Please see attached image to see unwanted lines that appear on stair stringers in hidden line render. Is there a way to use Hidden Line without getting these lines? Thanks. Happy new year! Ed
-
I'm reconsidering my workspace which was based on the Architect workspace from several years ago. I'm thinking that a new default workspace will include the newer tools that the developers think I should be trying out. Can anyone give me a brief summary of the pros and cons of the Architect workspace versus the Architect-BIM workspace? Is there a written comparison somewhere? Thanks. Happy holidays! Ed
-
Reinstalling Old versions of Vectorworks
Ed Wachter replied to Ed Wachter's topic in General Discussion
I now see that we can download the older versions from the Vectorworks website. Thanks Ed -
Two of us in our office are having our Macs wiped clean (today) for a fresh install of the OS (Mohave). We still use versions of Vectorworks back to 2017. How do I re-install the older versions. Can they be downloaded from Nemetschek? Can I get them from my external backup drive? Thanks Ed
-
I also recently posted a question about this tool. It is just a teaser to try to get us to buy the Interior Cad package but still our office has adopted it (as is) as our default starting point for cabinets, mainly because one tool let's us build any cabinet. Yes, we need to model some components from scratch (like the side scribes). My main frustration is that the gaps between cabinet fronts are really wide so in elevation views I'm getting three lines appearing at each gap; one for the edge of each cabinet front and a third line in between showing the carcasses meeting. These three lines end up appearing (or printing) as one fat line. I downloaded the trial version of InteriorCad SX but I don't think we'll buy it. It does allow us adjust the width of the gaps and many other variables, and provides a better library of pulls but it's not worth $400 / year / person for our work. Meanwhile I still use the native VW cabinets sometimes because we can adjust the gaps.
-
We use Open GL for most rendering. It's fine for most of our needs. For interiors however I don't like the fact that ceilings tend to look dark (see attached). So I thought I had a great idea: just add just one simple light source to illuminate the ceiling while leaving everything else as is. However it appears that as soon as I turn on one light source the default Open GL lighting disappears which then forces me to add several more light sources to get everything illuminated. Is it possible to keep Open GL illumination while adding just a little supplemental light to the ceiling? Thanks Ed 2020-10-19 Brossmann AADU Schematic Options (dragged).pdf
-
Now I've downloaded a trial version of InteriorCad XS and I think I understand more about marketing within Vectorworks. InteriorCad gives the Custom Cabinet tool to Vectorworks in hopes of selling the InteriorCad package to VW users. I'll load the trial version and give it a try. Thanks for the help. Ed
-
Thanks. That's another thing I didn't know. I thought InteriorCAD was already integrated into VW. Now I see that it's a whole other world. Ed
-
That worked, and your post educated me about the Custom Cabinet tool. After modeling the pull I wanted I imported the InteriorCAD folder into my active project and the new pull was available within the Custom Cabinet settings. That's great. And now I see that if I use one of the "regular" cabinet tools (i.e. Wall Cabinet) then I can select any of the pulls from Cabinet Pulls.vwx within the default Library. Thank you! One post and my problem is solved. How efficient! Ed
-
I see that this topic has come up before but I still need help. I'm using the Custom Cabinet tool and I'm not able to find cabinet handles except for the few default handles that appear when choosing a handle within the Details tab of the Custom Cabinet settings. I see a VW file of handles (on a Mac) at Applications/Vectorworks 2020/Libraries/Cabinet-Handles/Cabinet Pulls.vwx. How do I get these to appear within Custom Cabinet settings? Can I add more pulls to this file? Can I model my own and add them? Thank you Ed
-
Extrude Orientation & Editing Question
Ed Wachter replied to Ed Wachter's topic in General Discussion
Well, that certainly helps. I have often rotated, moved and mirrored these kinds of extrudes. It sounds like even if I avoid these operations I may still experience some unexpected behavior from VW. -
Attached images show an extrude (highlighted on Image #1) and the editing space of the extrude (Image #2). You'll see that the extruded geometry appears rotated 90 degrees when editing. How can I create these extrudes to avoid this rotation when editing? Is this related to the orientation of the working plane? Or is it normal to need to re-orient when editing? Any assistance would be greatly appreciated. Thanks Ed Image 1 Screen Shot 2020-08-25 at 3.34.33 PM.pdf Image 2 Screen Shot 2020-08-25 at 3.34.56 PM.pdf
-
Hi. Anybody know what "platform stringers" are or what the Use Platform Stringers checkbox in the Construction tab of the Stair Settings dialogue does? I'm currently working in VW2017. I'm modeling a "floating" stair (thick wood treads mounted on a steel structure). I'm wondering if platform stringers is the name of this type of steel stringer. Nothing appears to happen when I click this checkbox on. Thanks Ed
-
Thanks Wes. I didn't know about that default Custom Cabinet size. I though I had absolved the cabinets as being related to this. But now they're looking kinda guilty again. Our office has been using the Custom cabinets pretty heavily for the last couple years. Ed
-
Here's another example (in a different file, different project). These two holes that just appeared both measure 2'-0" x 5'-11". I can't think of any objects in this file with these dimensions. I have not turned any cabinets into symbols in this file as I had in the previously discussed file. I am still not able to intentionally reproduce the problem. If my workplace is the only office having this problem then there is not much reason to find the solution. It's easy enough to make the holes disappear. Ed
-
So 2020 doesn't necessarily fix this. I like that technique of moving the affected walls by 0, 0. That's a little easier than what I've been doing. I did replace the affected walls and I don't believe the holes have recurred in those new walls but have appeared in one other. I'm trying to keep track of it but I do have several design options running parallel on different model layers and I might be forgetting which walls are new. We'd probably be upgrading to 2020 about now if we weren't preoccupied with transitioning to working at home to minimize virus concerns. Ed
-
In my first post on this topic I mentioned that at least two of us in this office have experienced this and that I've experienced it in 2018 and 2019. The Custom Cabinet tool has been our preferred cabinet tool for the last couple years both in 2018 and 2019. Is it possible that the Custom Cabinet tool could be causing these holes? Ed
-
I would say yes. So far, there are five locations where the holes have occurred. The holes have recurred in four of those locations so far. So perhaps I should delete those five walls and place new walls? I turned that one cabinet into a symbol to easily replicate the cabinet style. Maybe there's a better way to do that. Ed
-
I deleted that symbol yesterday. Three more holes have appeared since then - still the same size holes. Ed
-
Yes, I'm also wondering about that custom cabinet. I suppose it's possible that symbol got inserted into a wall. I really doubt that I accidentally inserted it into the five different walls where holes have appeared. But I might delete that symbol and see if the problem goes away. Ed
-
-
Here's another location where a hole keeps popping up. There is no door or window here. One thing that seems to be consistent is that all the holes extend from the bottom of the wall up to a height of 8'. It also seems that maybe all the holes have the same width. I'll start checking on the widths. Ed


