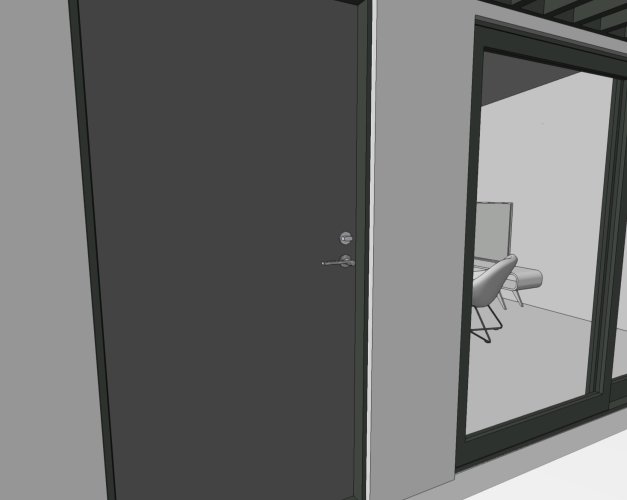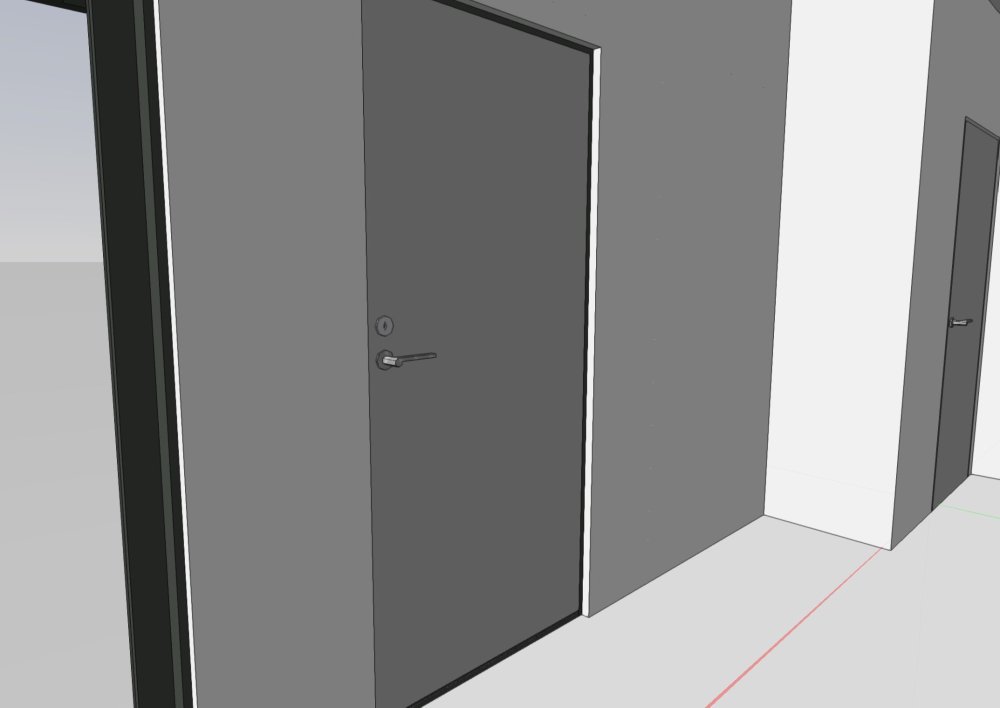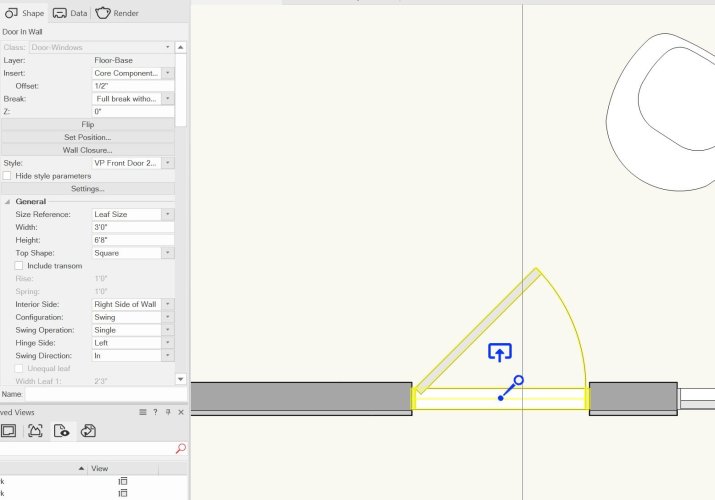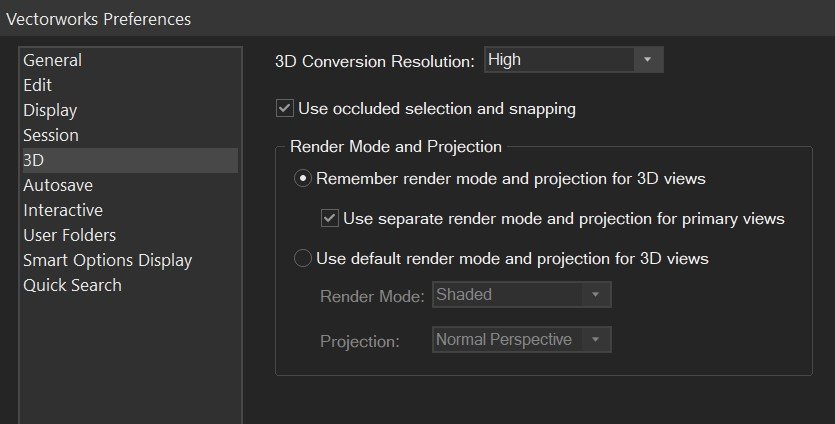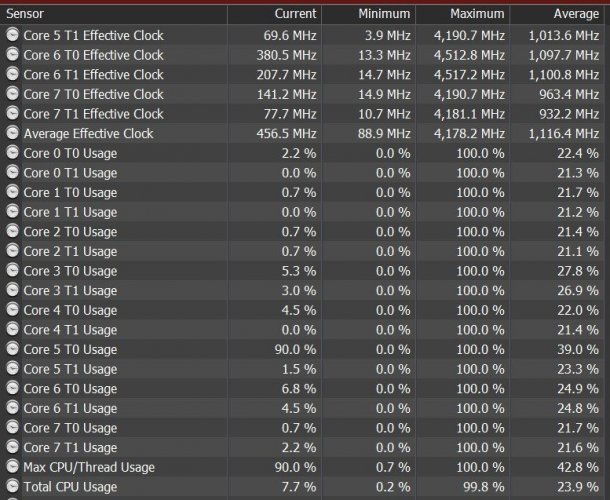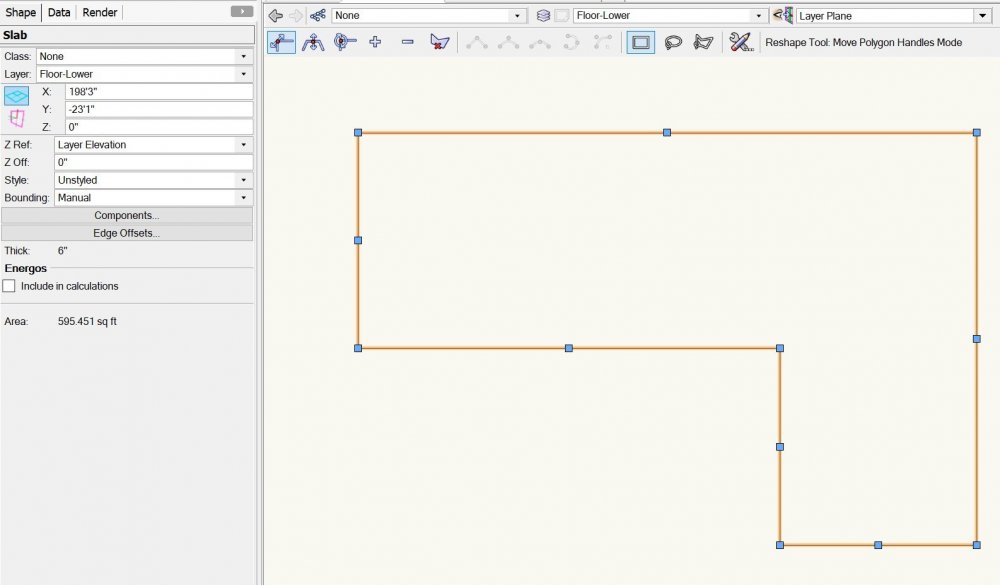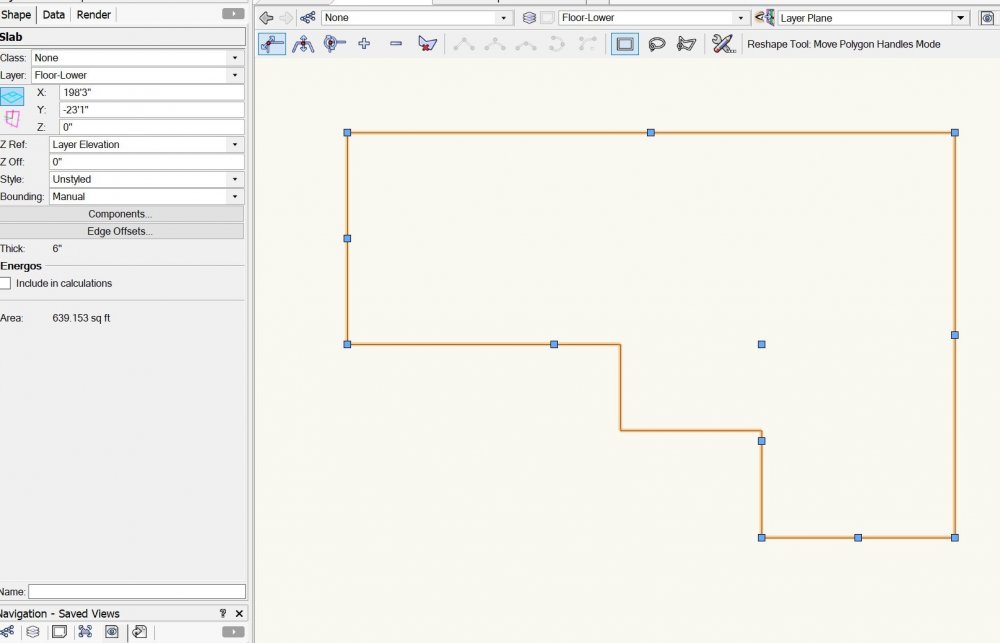-
Posts
15 -
Joined
-
Last visited
Content Type
Profiles
Forums
Events
Articles
Marionette
Store
Everything posted by Eric Nickerson
-

Selection Tool: does anyone actually use first two modes...?
Eric Nickerson replied to Tom W.'s topic in General Discussion
I regularly toggle between the 1st and 2nd mode and never use the 3rd mode. It's funny how everyone gets used to different stuff. In 2023 and previous I would use my hotkey to go from 1 to 2 then hit the hotkey twice to skip past 3 and back to 1. Now in 2024 I am struggling a bit with mode 4. If I want to get back to mode 1 by hitting the hotkey past 4 the widget stays on when I get back to 1. I'm not sure if this is ok yet as I am still getting used to the widget. I do rather like mode 4. I think I would like mode 4 to be it's own toggle separate from the first mode group. Mode group 1: interactive scaling Mode group 2: Marquee Mode group 3: Transform mode (by itself - on or off) Mode group 4: Translate/reposition Mode group 5: Object/working plane -
Thank you Tom and Matt, I have flipped the symbol and will await the bug fix to flip it back.
-
Does anyone know why my door hardware is reversed in 3D? The deadbolt keyed entry is on the inside while the thumb lever is on the outside. It seems like my door is oriented correctly in plan. Swing direction is "in" and the blue indicator is showing which direction is inside of my room. This is the case for all of my doors, not just this one. -eric
-

Navigation palette text editing option
Eric Nickerson replied to Eric Nickerson's question in Wishlist - Feature and Content Requests
This goes for the Organization palette as well. You can't just select a class without it entering edit mode. -

Navigation palette text editing option
Eric Nickerson posted a question in Wishlist - Feature and Content Requests
I would like the option to turn off the ability to edit text (class name, layer name, etc.) for the navigation palette. I use the navigation palette to NAVIGATE and I just want to select a class/layer/saved view etc without entering into editing it's name. If my memory is correct, before 2024 it was harder to enter editing mode for some reason. With 2024 any click on a name will start editing. Example: I like to use saved views (a lot). I just want to double click on the saved view name to activate it (NOT edit it's name). Now my workflow includes spam clicking saved views several times to plow through the edit feature and activate the saved view or double clicking in the view column. I've seen fellow VW users struggle with this as well on zoom. I know I could right click on the saved view and click activate on the window but this is too much hassle for something that I do 1000 times per day. Thank you! -
Whoever added the ability to remember render mode and projection AND use separate render and projection for primary views... I could kiss you! I use a 3d navigator which works best with normal perspective/shaded when viewing a model. But, I often work in orthogonal/wireframe when drawing. Switching back and forth was such a pain. Now it remembers when switching from iso to front/side/back! I freaking love you!
-
Using both "create similar object" and "activate class" will prioritize objects on other design layers such as slabs and windows, even if you have an object selected when executing the command. I would like to see both commands prioritize in the following order: 1. a selected object 2. an object on the same design layer as you are currently on. 3. whatever the current priority is.
-

Faster hidden line rendering
Eric Nickerson posted a question in Wishlist - Feature and Content Requests
Just sitting here wasting time while I'm waiting for my viewports to update. I am really sick of having to wait so long for hidden line viewports to update. I have a deadline. I have a monster of a computer (my signature might not be up to date). Yet, here I am waiting. While I'm waiting. Here's a pic of my total core usage. 7.7%. The single core VW is using isn't even maxed out. -

Language consistency - Slab should be floor
Eric Nickerson replied to Matt Overton's question in Wishlist - Feature and Content Requests
I still use the Floor command mainly because when modifying a Slab using add and/or clip surface (which I LOVE to do while designing) it breaks the reshape functionality of the slab. Attached example shows a slab with normal reshape handles and one where I've used "add surface" to add a small chunk in the middle. The reshape handles in that one are messed up. I would really love to switch to using the Slab tool exclusively, and I'm generally in favor of changing it's name. I just REALLY want it to play nice with add/clip surface. -
Thank you for the thorough explanation. It seems the best solution, which I have since seen suggested in other threads, is to have the ability to define attributes for above and below the cut of a wall within the materials.
- 25 replies
-
- window tool
- window reveals
- (and 3 more)
-
So, if I'm hearing you right, the same would be true for walls you wish to show below the cut, such as a short pony wall. There is no way to give that a solid fill and still have components/materials be the same as a wall that is part of the cut?
- 25 replies
-
- window tool
- window reveals
- (and 3 more)
-
I was really hoping this would be resolved in 2021 given that Rubina directly talked about it in her design summit video. Hoping maybe it will make it into a service pack. It's really difficult to make models look good without being able to wrap finish components into the windows and doors.
- 25 replies
-
- 3
-

-
- window tool
- window reveals
- (and 3 more)
-
I agree that nearly all dimensions and notes should be on annotations. Only notes that appear on multiple sheets should be on the design layer (which is almost nothing ideally). It makes for a cleaner file, less classes, and the scale of the text is never an issue. I'd add that sometimes I will draw dimensions temporarily in the design layer as a design aid for myself. Once I get to a certain point, I will cut/paste those dimensions into the annotation of the proper viewport.
-

How do you use the new displacement mapping feature in 2014?
Eric Nickerson replied to Eric Nickerson's topic in Rendering
Thanks Dave! Excellent explanation and cool grass texture.



