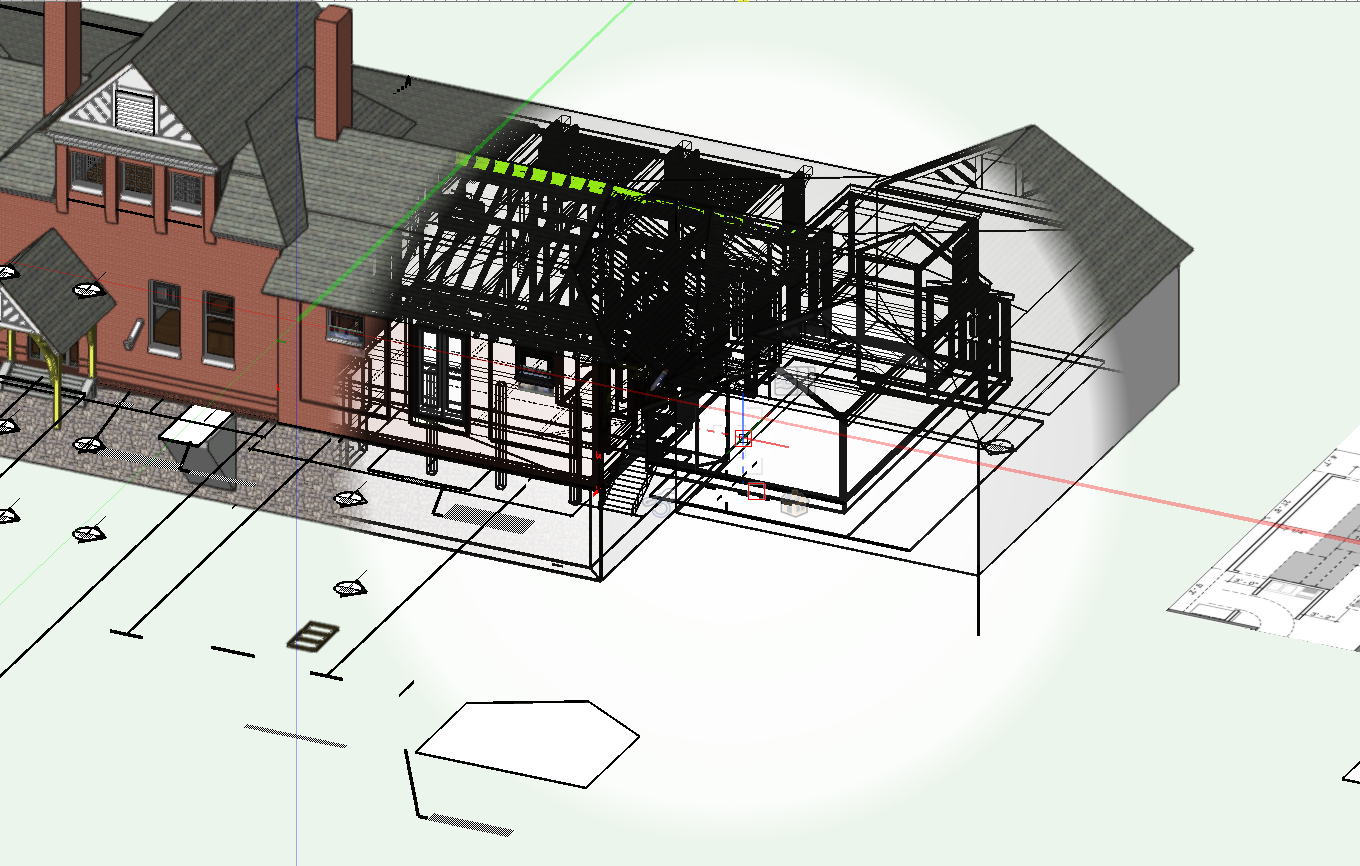
Inspectorjack
-
Posts
106 -
Joined
-
Last visited
Content Type
Profiles
Forums
Events
Articles
Marionette
Store
Posts posted by Inspectorjack
-
-
Well Maybe I am wrong but 1 step beyond landing is 2 risers. No?
-
Don't like the RAM limit but seems these M1 lapies might suit me well, maybe even the MBA! I am very rarely tied to a desk and my VW output is 3D print modeling and SFD homes and additions. Seems like a lot more HP than my current 2018 MBP which I paid a heck of a lot of money for. Looking forward to Juans updates after they receive their factory machines to test.
-
 1
1
-
-
OK I did read the other thread. So as I see it currently, the best course for now is max CPU clock speed for the latest intel MBP16 and not to worry about maxing out VRAM?
-
New Macs debuted today with M1 chip. Is it known how these new rigs will handle VW? Is it even compatible yet?
-
Did you make a video?
-
18 hours ago, salukitd said:
Is there a tool to create poured concrete foottings? If not, how do you draw your footings? I just drew and outline then extrude along path around the slab.
TIA for any help!
Pat
I use the wall tool, and set the components of the footing to what I want by modifying a "standard" VW resource to what I want including a custom graphic attribute set for the sheet viewport to indicated the footings in the way contractors in my area are used to seeing them. Which is dashed lines with no fill paralleling around the foundation walls.
-
 1
1
-
-
There are wall styles that ship with Architect that you can adapt to make your foundation and footings instead of using an EAP. You need to spend a while wrapping your mind around level bound and story bound and set your layers, levels and storeys to match what you intend to draw/build. If it was easy there wouldn't be so many threads and discussions and Design Summits about it. I find I have to "Story board" my job when I start. The Layers and level bounds are nested in so many places it can be hard to decipher. I think the easiest thing to do is use Finished Floor Elevation from the engineer as the subfloor level as ZERO and work from there. When grades are critical I will use those actual ELEVs but that makes constant math out of the layers and levels until its set up.
-
 1
1
-
-
-
Referencing the above mentioned Slab Slope, thread a tutorial from 2017 which appears to be a "sanctioned" or "official" tutorial was posted by @Wes Gardner (refers to roofs rather than garage slabs mentioned). Is there a singular repository for all such "official" tutorials? Would be nice to have that unpolluted by marketing overview videos which tend to show stylized rather than actual pragmatic workflow, or old version, outdated videos etc.
-
 3
3
-
-
I have a Canvas Structure scanner. I hoped to use it for modeling kitchen or closet spaces to model cabinets and organizers. It is absolute garbage, and has never proven useful for me even in 3D mapping simple table top objects. I could easily see this working effectively if properly done. I believe for not much more than the add-on costs for the Canvas output I can just call the local real estate photography pro to bring over his Matterport and be done with it. @jeff prince what drone are you using? Been meaning to get an Anafi Work myself which includes 1 year of Pix4D.
-
Thanks for the reply. It seems if I let the PIO make a panel shutter it is OK, but when I select custom profile the profile populates the glazing.
-
-
I have spent way too much time experimenting ways to solve a strange rendering issue I am having. When I add shutters to windows the shutter profile renders in the window opening in Hidden Line which I want to use my Elevation plans.I feel like I have somehow done this but I have not a clue how or how to resolve it.
-
22 hours ago, Diego-Resuelvectorworks said:
A way to do it is ungroup the main roof and clip just the remaining Roof Face in Top/Plan view
Thanks for the reply.
-
 1
1
-
-
Just make/save a new "unstyled" wall style and put in Favorites. #thewallwithoutstyle.
-
 3
3
-
-
-
-
3 hours ago, CipesDesign said:
This may not be entirely relevant to the original question, but.... For my work (one-man shop, mostly custom residential one-offs) I always like to stick with a) what is the simplest way to get there, and b) how does the thing actually get built. So for a typical sloping garage slab I have always found that a Roof Face is by far the easiest and most effective tool in the toolkit. Set slope to 1/4" per foot and set the high point correctly as it relates to the adjacent floor and voila.
Appreciate your input, very relevant. Although, a convoluted process,, I like the output I got using the actual slab tool with modifiers. Site conditions may cause us to add more grade beams or even supporting piers but I'm OK with noodling that through on site at time of build. I'd prefer they enhance the slab tool for sloping slabs that are not used for roofs with drains. For now, I just changed the, drainage notes to a class that is invisible to get rid of the drain info on my slab that has no drains.
-
 2
2
-
-
On 9/25/2020 at 10:52 AM, stevewrightni said:
This can be so frustrating and makes your head spin and wonder if trying to model 3D to develop your 2D documents is worth the learning curve. Even tho you have an "Unstyled" wall click on that STYLE in the Object Info Palette end edit the wall style. Go into Edit for each component of the wall composition and set the top and bottom to RELATIVE TO WALL. I would then save that style with a name that will be a resource for the wall but I think it will work as the current "unstyled" wall type (even without saving) and allow you to set the height and bottom there in the Object info palette shown on your screen shot.
-
 1
1
-
-
20 hours ago, Wes Gardner said:
@Inspectorjack, I think I used 1/2" as the thickness of the actual sheathing...you may want to change its texture to OSB. There's a Saved View in the file that turns the siding off..."Model All" turns it back on.
Wes
Howdy Wes and Thank you.
I dare say a video instruction series of just developing that model, maybe with little more complexity, could be the basis of a great "Model Set-up" instruction asset. As well as a Design Summit class.
-
47 minutes ago, E|FA said:
VW staff have lots of "secret" support documents. Here's a wishlist item with a request that management makes it all available:
VW University is a start, but with a problematic interface and not all of the content available.
Yes. I feel University is a great start and needed, but a mess in many aspects. Progress tracking, version organization and relevance, etc.
-
 1
1
-
-
I would suggest that This "single-slope" drainage element should be better documented in the app-help section. Admittedly, it might be plain as day but I couldn't find it. Its also a little convoluted to pull off, but glad to have it. I need this for every house I draw with a garage. Thanks for the video.
-
 2
2
-
-
Hello!
Thank you both. @rDesign. That movie is what I was looking for. I've spent quite a while experimenting and not getting there by 2 drains, then deleting them. @Matt Panzer This should be in the app-help (If it's there I didn't find it).
-
Forgive me for such an elementary question. Can I insert a Slab and have it slope ie: a garage slab that drains towards the garage opening? On another note can a depression or recess of difference in thickness be made? Say for an elevator pit, or for stepped-down space or garage entrance weather lip. Grazie, thanks, merci

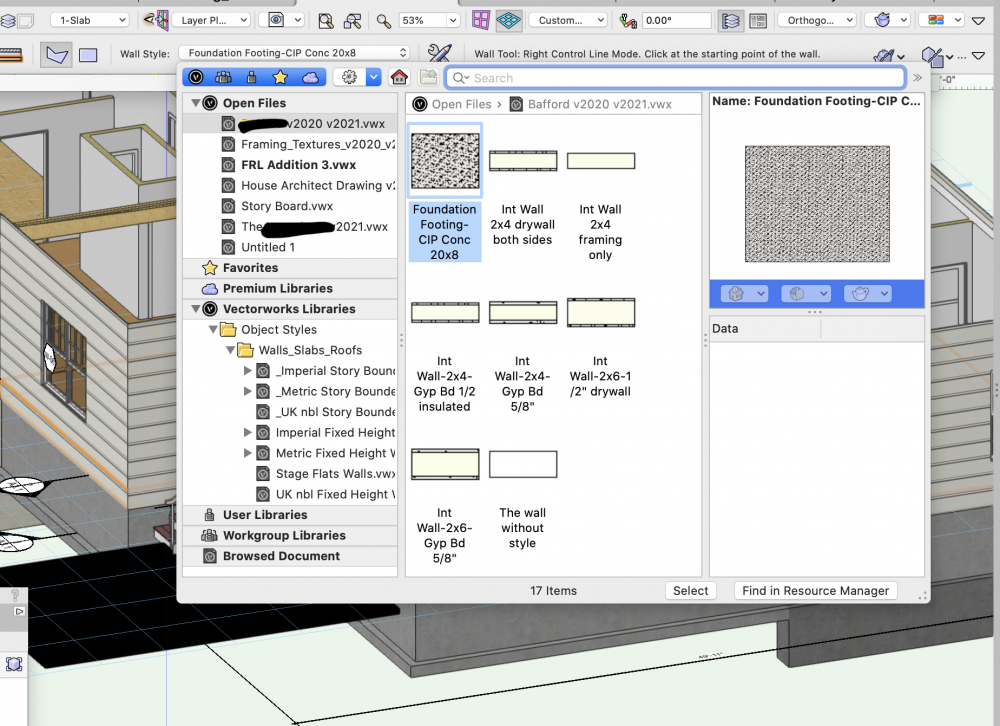
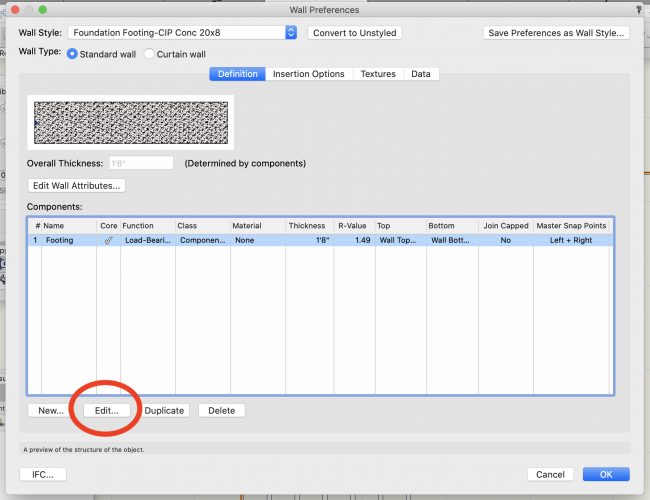
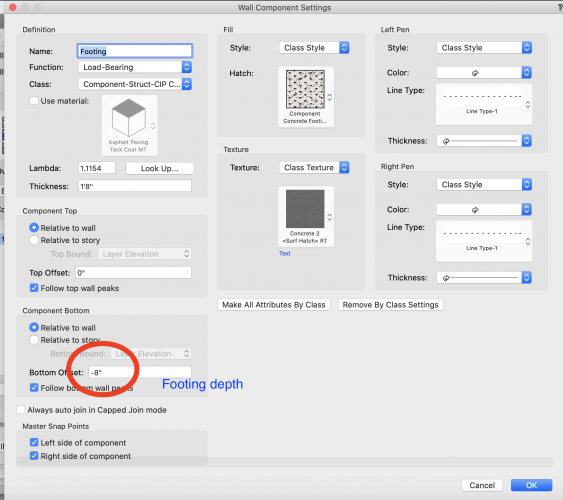
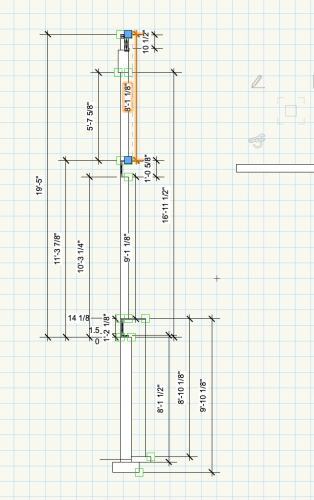
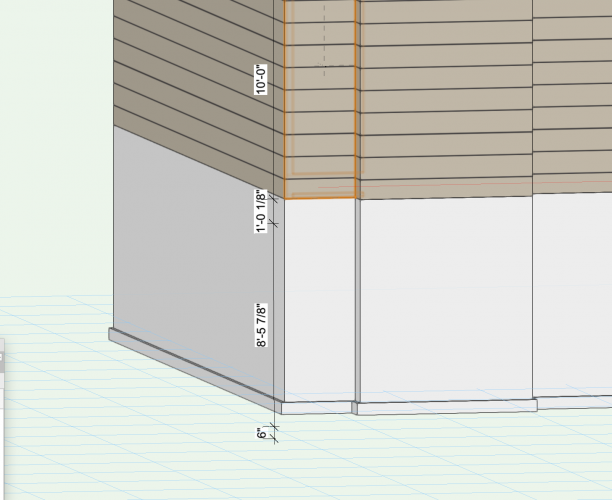
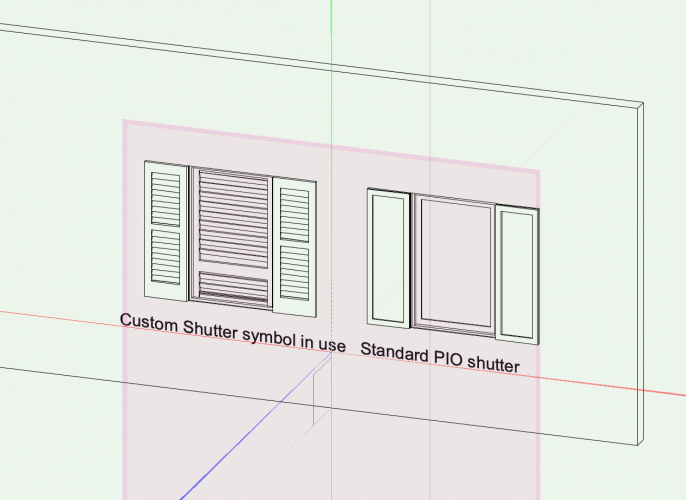

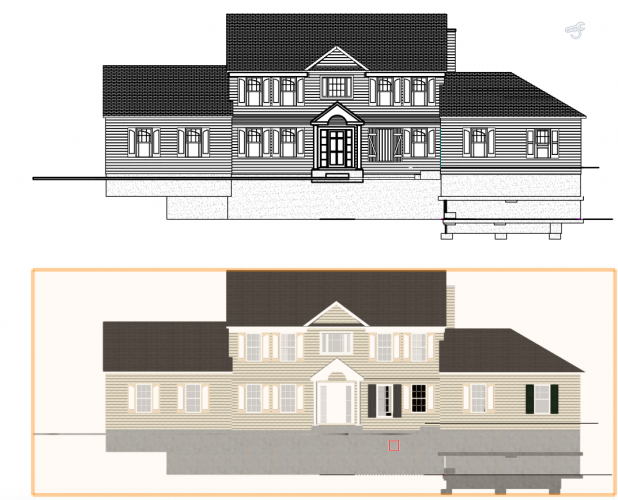
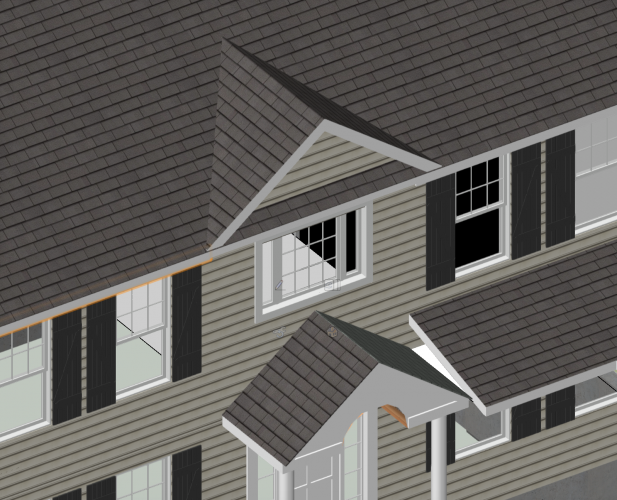
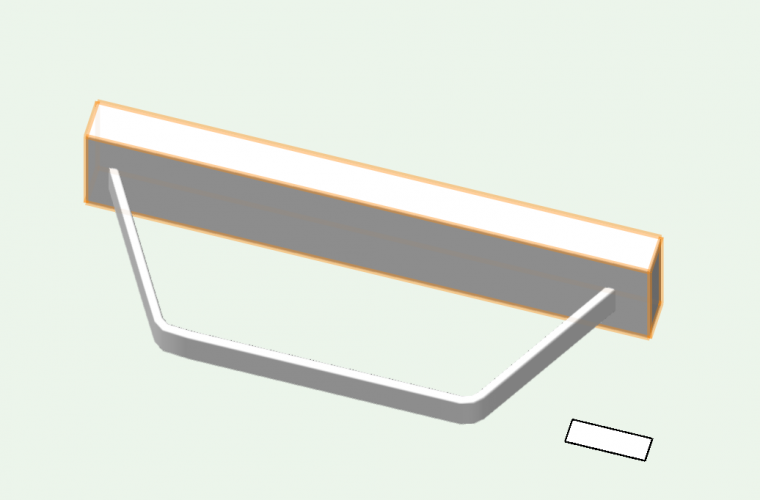
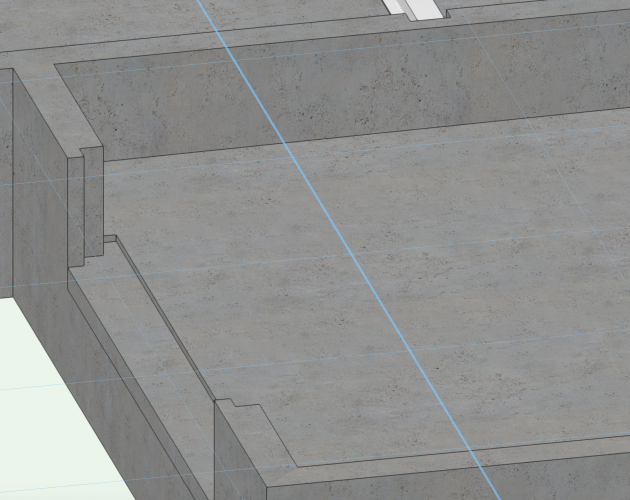
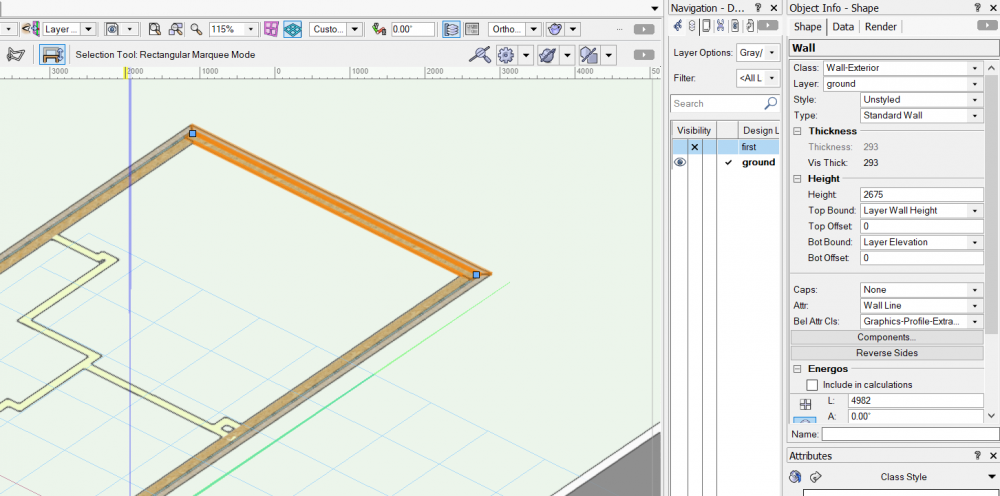
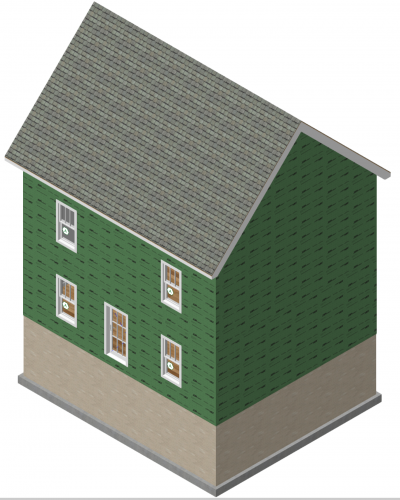
L Shaped Staircase
in Architecture
Posted
In reality for most of my homes, we would field frame the landing anyway so it wouldn't have the stringer components and the longer run would just have a plumb cut off the bottom nosing.