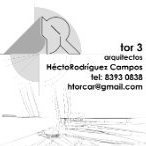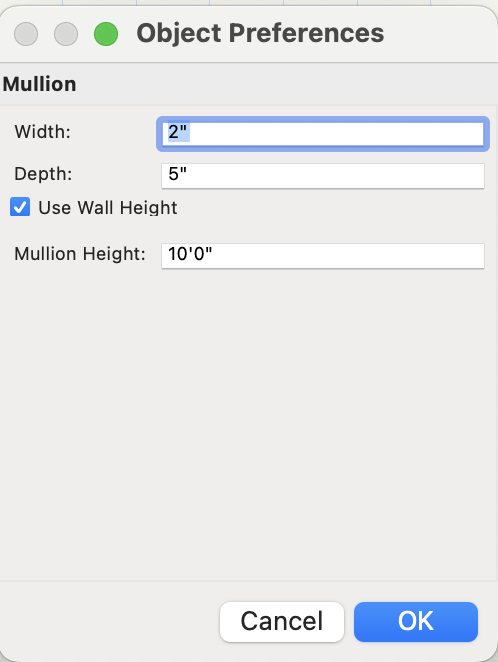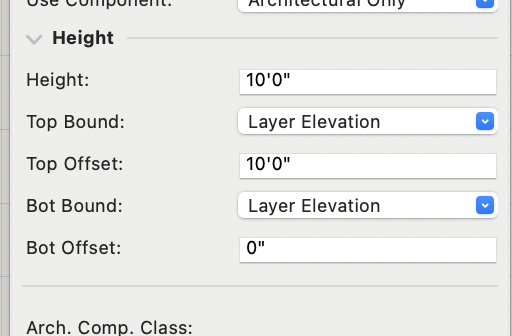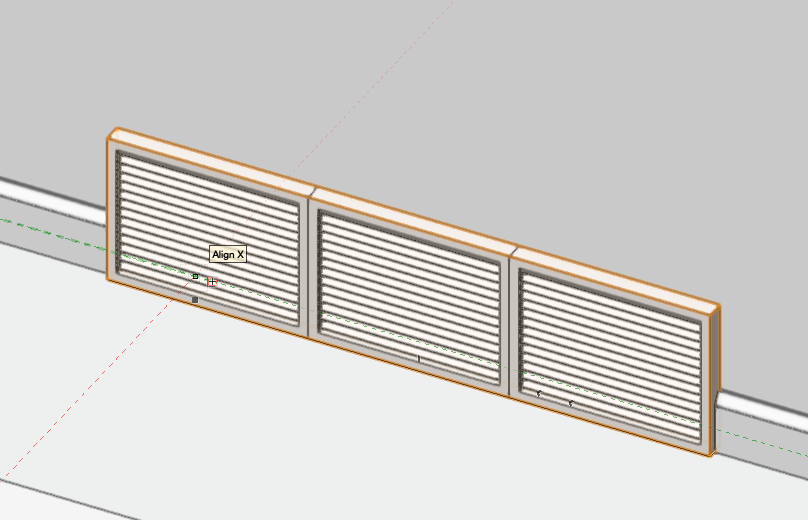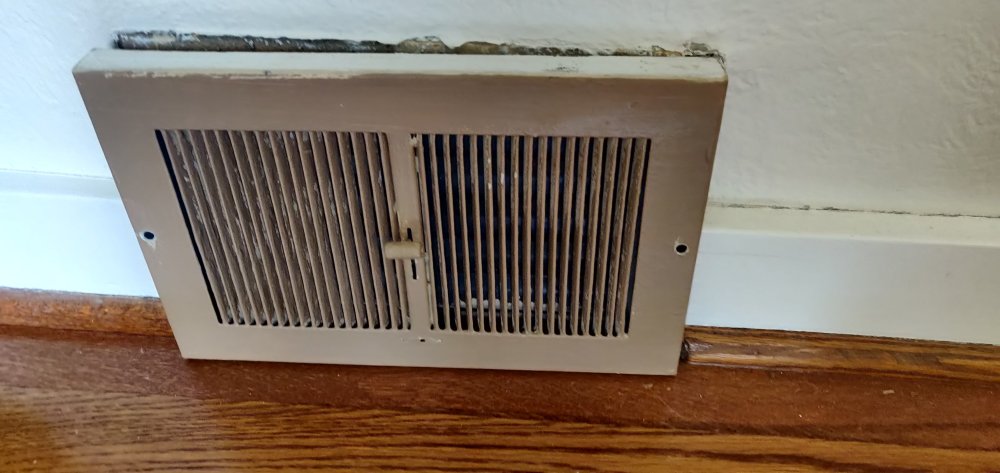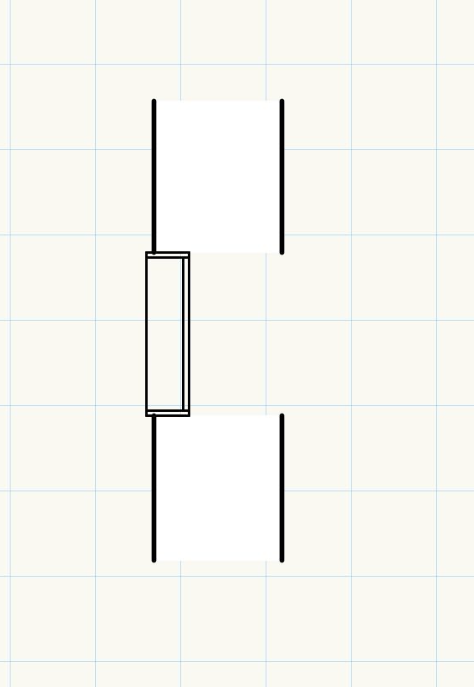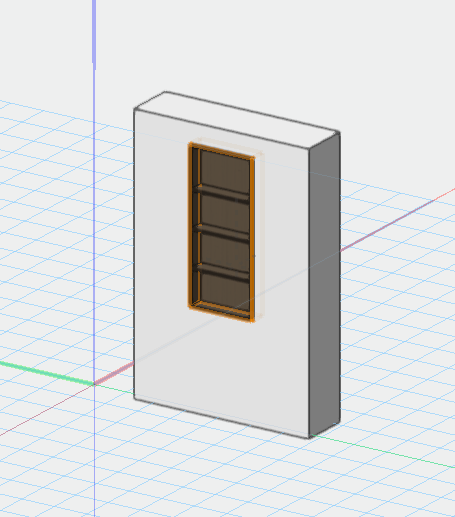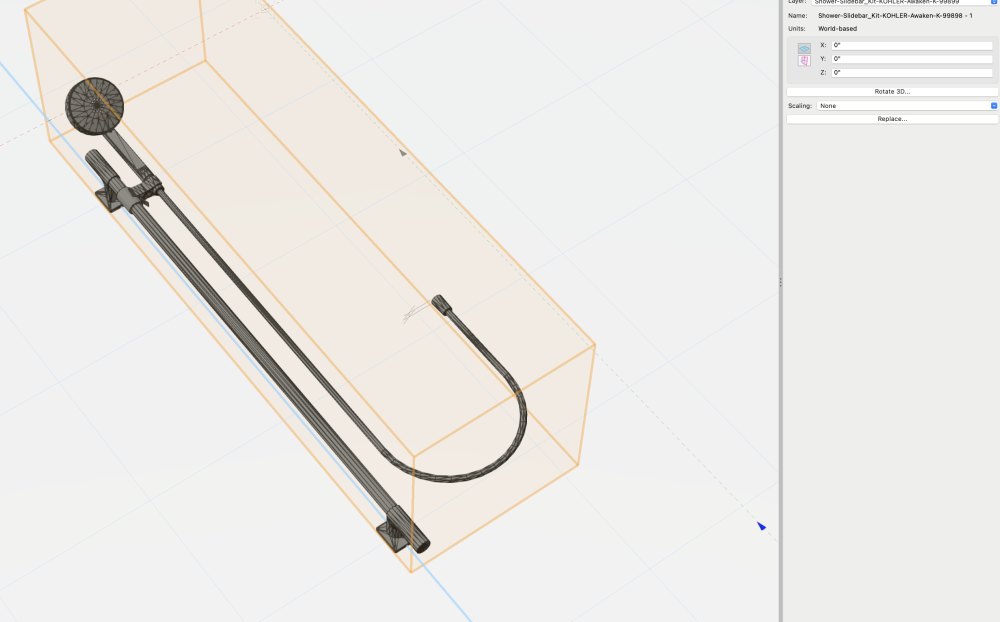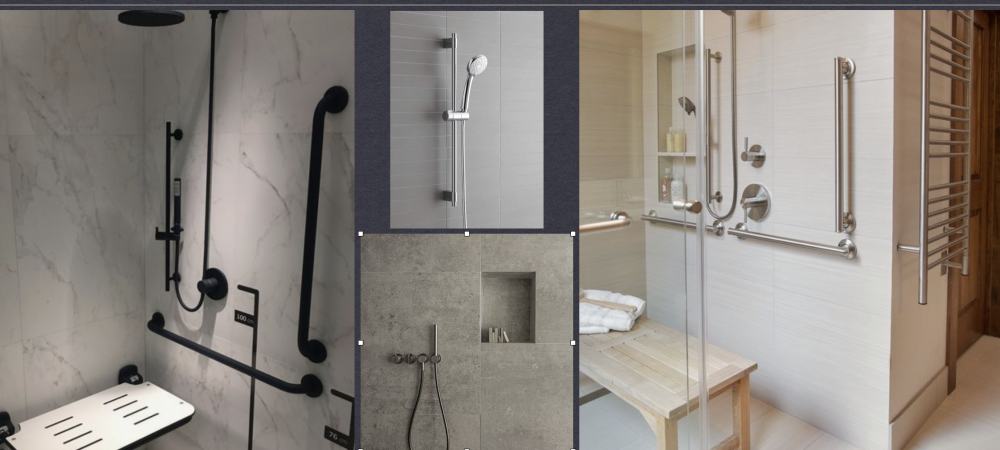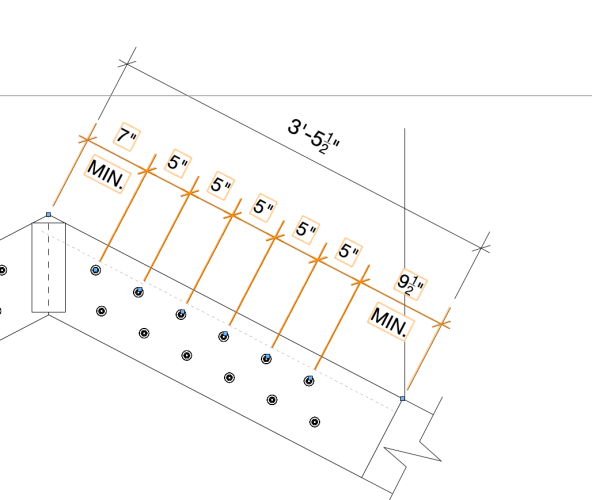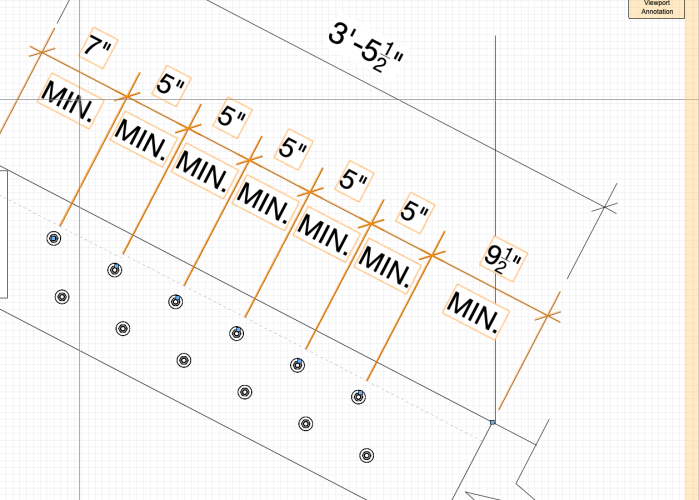
cberg
Member-
Posts
830 -
Joined
-
Last visited
Reputation
357 SpectacularPersonal Information
-
Occupation
architect
-
Location
United States
Recent Profile Visitors
5,911 profile views
-
It drives me absolutely crazy that VW can't even draw an "X" in rough timber sections. This can't be a difficult feature to add to the framing member object. While we are at it, it is also mind-boggling that the wall framer command resorts to making geometry as 3D Solids instead of something parametric with top and bottom offset controls. Conceptually, framing as an overlay to the wall tool (which can be manipulated separately as needs arise but could be updated/ linked) makes a little more sense than trying to keep everything contained in the wall. To incrementally achieve fully framed walls, VW needs to develop a tool (or set of tools) that accomplishes framing. VW has a horizontal framing member but no vertical framing counterpart, which is inexplicable and tragic. The roadmap mentions "openings" as a new tool that will be developed, but the description is vague. Conceptually, openings could be a critical element in creating a framing vocabulary. (Horizontal members, Vertical Studs/Posts + Openings -- Think of the infinite BIM possibilities...) The mullion tool (which few people probably use) could form the basis for a "to be developed" Stud/Post Tool. The Stud/Post Tool should have a few profile shape options, like LG Metal Studs and 2 x sizes. There should be options for some connections and data regarding fasteners. Most importantly, the tool could integrate top/bottom offsets. Once developed, there should be a way to link the horizontal and vertical framing elements, like in the structural member tool. The problem is that VW is too "plan-focused," and all of this connection needs to happen in a vertical plane. Maybe create a wrapper of some sort to contain all the elements). Just some thoughts with only a half cup of coffee this morning.
-
Thank you both for the excellent suggestions. @BartHays I would need to go to VW remedial summer school (not a bad idea....) to be able to make something useful with Marionette. @VIRTUALENVIRONS, I will use your excellent model in the meantime. -C
-
It would be nice to have a Register, Grill, Diffuser Tool. Ideally this tool would work vertically in walls, and horizontally at the ceiling / floor plane. The coding doesn't seem difficult, especially since louvers are baked into the window tool. I am able to make a supply air register using the window tool. Is there a way to make vertical louvers semi-parametrically? Does anybody have any interesting workarounds? It would be good to create a version like this...
-
It would be good to have this feature. Does anyone have a workaround?
-
I can't figure out the wall closure options for a custom cabinet inserted into a wall. I would like the symbol to insert into the wall as shown, but in 2d Plan I would like the wall to appear solid. Full Break with/without caps seems to do the trick in 3d. Half break seems to do the trick in 2D. Is there any way to show the rest of the wall returning? Custom Cabinet.vwx
-
when I open the AI visualizer, the dialog box is blank?
cberg replied to grant_PD's topic in AI Visualizer
I have restarted VW and VCS, and my computer a few times. Not sure what's going on. But I will explore more when I have more time. -
when I open the AI visualizer, the dialog box is blank?
cberg replied to grant_PD's topic in AI Visualizer
This tool worked for me a few days ago, but recently, I have been getting this message. Not urgent, but curious as to settings. Vectorworks cloud services - Connection is established. I am using the correct version of the software. (13.4.2742) -
@VIRTUALENVIRONS Getting the right look/feel (including fixtures) is important for higher-end projects. I don't always care about this in many of my commercial projects, but it's important for residential and restroom-focused commercial work. @Jeff Prince , importing Revit entities is a real pain in the neck and can slow down one's workflow. Revit objects don't come in as solids, even if you select that option. You have to explode the entity, regroup the Revit entities into meshes, then solids... Then try to make decent 2d graphics out of the tessellated meshes. Sketchup objects are easier to work with. . Somebody at VW thought to include Munro Pump Stations, Kleenex boxes, hair gel containers, aluminum awnings, food court bistro signs, and curtains. Including decent plumbing fixtures is not that huge an ask...
-
Thank you, @VIRTUALENVIRONS. I am always amazed by your modeling skills. While the world of plumbing fixtures doesn't change all that rapidly, we should probably get an update every few years through service select. Looking back through the content releases, the last time we saw new plumbing fixtures added was September 2019. Sinks and toilets are present in almost every architectural job. Vectorworks cannot be the best in BIM without better access to current architectural (not interiors) content. It can't be hard to hire an intern whose only task is to hound companies for content.
-
I cobbled together something out of the Sottini catalog. But I was thinking along these lines... The handheld shower runs along rails or is fixed. Controllers shift between handheld and overhead showers. At least in the US, we are not allotted much code-mandated real estate to locate the handheld device and controller (above the grab bar)...
-
Has anybody come across handheld showers for use in accessible shower compartments? I wasn't able to locate anything in the standard VW libraries.
-
Ahh. I right-clicked and hit "edit"... I needed to right-click and select "edit dimension" for this to work... Thank you
- 19 replies
-
- 1
-

-
- custom dimension
- dimension
-
(and 1 more)
Tagged with:
-
A coda to the comment above. Vectorworks is so strange sometimes. I found a workaround... So I discovered that if you decompose a chain dimension it will create a series of individual dimensions. You can then edit the note field of the individual dimensions. Once complete, compose the dimension and VW creates a chain dimension with notes in certain fields, but not others. Who would have ever guessed...
- 19 replies
-
- 4
-

-
- custom dimension
- dimension
-
(and 1 more)
Tagged with:
-
We need to be able to add a note to one field of a chain dimension without it affecting the rest of the chain... This seems very unsophisticated... And probably easy to implement.
- 19 replies
-
- custom dimension
- dimension
-
(and 1 more)
Tagged with:
-
I am not an interior designer, so I use furniture architecturally. 3d furniture in a model gives a general sense of how a room is set up or organized. It also provides a room with elements that help provide context, scale, and a general idea for the space. Usually, there is not enough fee in a project to specify the exact make and model. It also takes a lot of time and effort to fully decorate a space. Most of the time, the 3d model furniture acts as a placeholder. I tend to seek out furniture that appears well-designed but which is not too specific. That said, it can be challenging to find the right pieces for a project, even generically. If somebody replicated the Design Within Reach catalog, I'd be thrilled. (Copyright notwithstanding.)

