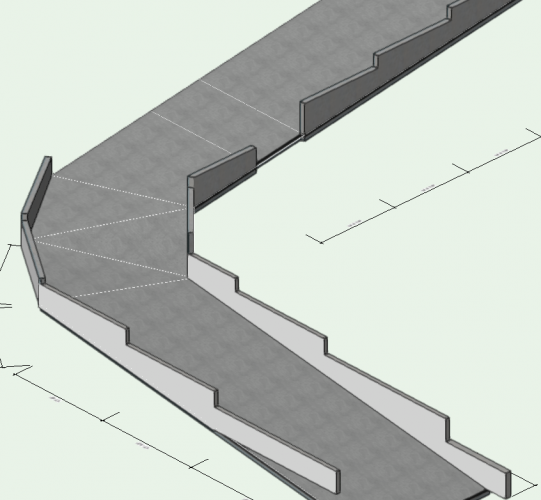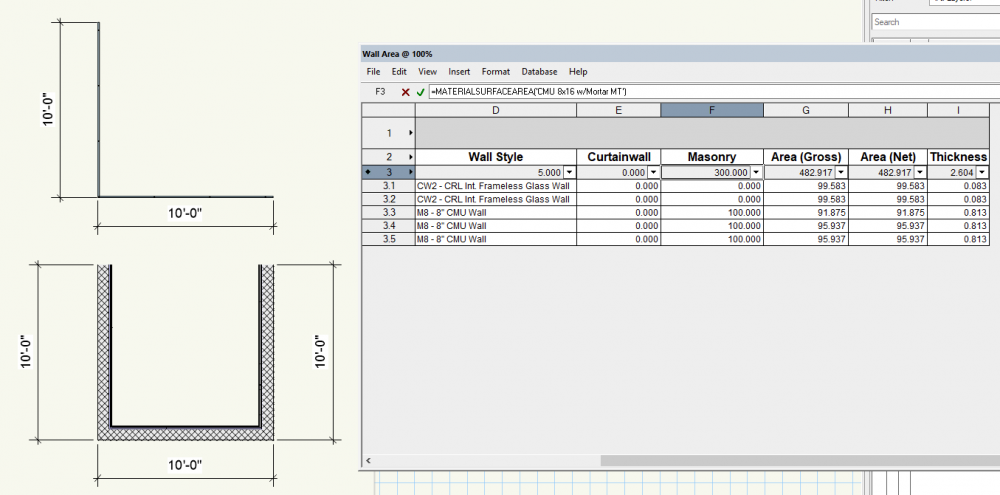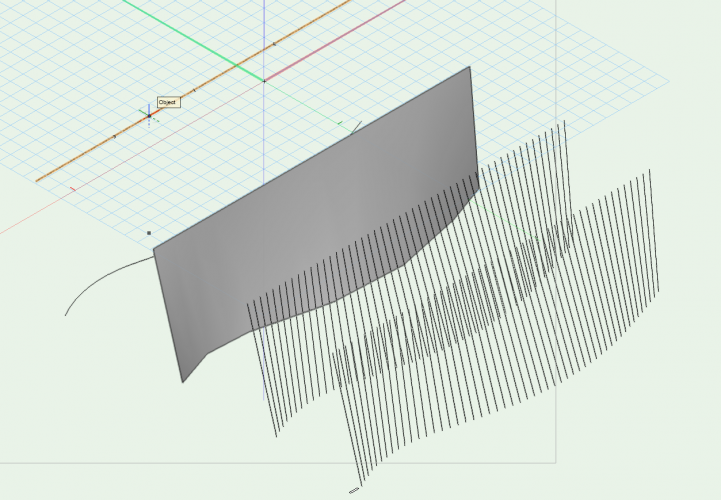
Samuel Derenboim
-
Posts
472 -
Joined
-
Last visited
Content Type
Profiles
Forums
Events
Articles
Marionette
Store
Posts posted by Samuel Derenboim
-
-
The middle monitor (currently shown as black) is the vw screen after updating viewports from the viewport pallet. Also, the view port is also unresponsive during the update (which i think is contrary to the new update is). Please note, the file i am working on is a converted 2021 file, if that matters. I also updated multiple viewports at once. Is there a limitation for the number of simultanious updates in order for VW to operate while rendering?
Thank you in advance!!
-
Will they be integrated in a service pack release? Or the next version of vw?
-
 1
1
-
-
Only one way I know of, use hardscape tool with the associated elevation benchmarks per face for the barrel vault. It would be an assigned slab however, not roof...which means you might need a separate record for u values.
-
Are graphic legends included in this release?
-
Hi everyone, recently did an upgrade to my workstation.
Ryzen 3950x @ 4.3 ghz (overclocked), 128 gb ram @ 3600 mhz (timing 16), Nvidia rtx 3070
Overall the performance boost for program performance is great, however, when tagging objects in elevation on complex bim models - it still slows down a great deal. Not much a performance boost, and it unfortunately is quite irritating waiting 10 seconds to tag a single object. Tagging all objects ends up tagging every object with the same record @ different orientations and elements beyond the facade, etc...
My question - has anyone figured out a way to speed up the process of tagging objects in elevations/sections without massive speed bumbs? As it seems, hardware did very little to improve this performance. Perhaps my settings are off? or workflow is different?
**Update - This is mostly occurring on curtainwalls and wall tags on elevations. Windows and doors are attached fairly quickly. Perhaps the amount of similar type objects slows it down?
Thanks in advance!
-
 1
1
-
-
This answer took me 6 months to figure out. Use the hardscape tool and modify the elevations of the edges to the required slope. Use the 3d aligned slab mode and use modifiers for the elevations (via the stake tool). Make sure to uncheck the option - interpolate surface, otherwise the geometry will go crazy.
-
 1
1
-
-
This answer took me 6 months to figure out. Use the hardscape tool and modify the elevations of the edges to the required slope. Use the 3d aligned slab mode and use modifiers for the elevations (via the stake tool). Make sure to uncheck the option - interpolate surface, otherwise the geometry will go crazy.
-
Wow! Thank you!
Here is a sample GA assembly system catalogue detail
Also attached is a sample excel spreadsheet to input the information in the appropriate fields of the components.
There are two ways of going about it, using a concat command to summarize description of all components for the description, Wall style name, Wall Type Mark, etc..., or to have manually configured ones. Which ever is easier to build.
-
I was going to do a comparison between a column or beam schedule and edit it via worksheet. (The beam schedule would only be useful for girders as beams would fall outside grid lines)
But its a project that has been put on the backburner for now. Its in idea form for now
-
Are there any nodes, marionettes or other types of features inside of VW in order to parametrically create wall types from an excel spreadsheet? I.E. you have a series of fields for material thicknesses, descriptions, UL ratings, Marks, etc... that can parametric ally created the wall with all of those elements filled in? Keeping a UL wall type / floor type / Door / Window library I think is becoming very important, and since there are many proprietary as well as generic wall types to choose from based on STC Ratings, UL Ratings, Height limitations, etc... I think it is necessary to create a tools that can easily solve the problem of these libraries parametrically.
I know it's longwinded, but, again if it makes sense - > excel - > marionette or script -> Wall style / FloorStyles / Window Style / Door Style
-
I am trying to create a library of materials from textures and hatches via marionette. Are there any methods of implementing this parametrically using the marionette tool?
-
I know people are starting to experiment with different databases, remote management, etc... particularly with this pandemic.
Any way we can support library references via webdav ? (I.E. if we self-host a nextcloud or owncloud instance?)
-
 1
1
-
-
Good afternoon,
I have a fairly large model and have been trying to share information with consultant engineers. Upon exporting IFC V4, all wall types in the file, particularly the record #IfcWallStandardCase#.#Pset_WallCommon#.#Reference# is deleted from all the walls, and hence all the ID tags. I have repeated this twice on the file, and the bug is consistent.
-
@zoomer Does it mix the textures somehow using an overlay? And what about general material properties? would this be an advantage to having a single base material for lets say reinforced concrete vs precast concrete? All I am trying to figure out is how is a composite texture advantageous to a single one.
9 minutes ago, zoomer said:3.
A Base Material is a unique Material, like a standard Wood.
A Composite Material is basically a combination of different Base Materials,
e.g. reinforced Concrete = pure Concrete + Steel Bar portions.
5.
So many PIOs so far don't support Materials at this version 1 stage.
-
Hi Everyone, this maybe a loaded question, but I thought I should put it out there.
1. Is there a way to create a mass amount of materials via command using a texture / hatch library rather than creating one by one from scratch?
2. Is it possible to create a new material from a context menu item like you would a hatch after scaling or modifying it via the attribute mapping tool?
3. What is the difference between composite and / or simple materials ?
4. is there a way to attach a material so a wall component the same way you can modify its properties without having to change the wall style? (note - This is for using the same wall type, but different wall finish colors. Say Gypsum board - different colored walls, for stucco, metal panels, stone, wood paneling...so on and so forth)
5. Regarding Windows / Doors - same question above. Would something like that every be integrated?
**Note - Ive read some of the other posts regarding materials on the forum. I know that it has been noted that the deviation of windows and doors not having materials was for the purposes of calling out quantities of extruded objects, geometry and wall components. This is great, but when you have to render the project, that is when it becomes tedious and cumbersome to set up the 3d model, whether it is exported via collada, obj, 3ds, etc...to sketchup, lumion, enscape, 3ds max, or blender.
6. What is the purpose of adding additional / separate record information via the material properties. Is this for callouts via tag tool? If so, would it work on wall component plan / section details? or would it just work on 2d / 3d geometry ?
Hopefully maybe some people can chime in with their experience of the new material tools features or uses here as well!
Thanks in advance!
-
Perhaps I utilized it the wrong way, but I am trying to compute surface area of a curtainwall for each of the components accurately. I created a wall Area schedule (default template) and did two types of walls - a regular wall, and a curtain wall. A regular wall accurately shows surface area of a material (connected or not...which is great for my purposes). Curtainwalls for some reason are notoriously elusive when it comes to computing surface area, and in this case showing area for glass for instance. I am using the =MATERIALSURFACEAREA('Glass Double Glazing Low-E Argon-filled MT') function, have assigned the material to all the components in the curtainwall, but alas, no cigar. Any help?
Also, something to note, material surface area computes only on one side of the wall as shown for the masonry! If you have alot of walls, getting the settings right can be tricky! Please note - the material surface area only computes wall surface area on the left pen line, not the right! so if you need to define orientation, that is the way to find out.
Thanks in advance!
-
-
Has anyone successfully extruded along multiple 3d poly lines/ nurbs lines? I am trying to use a single profile (i.e. 2x8) and extrude it along 51 3d polylines that are spaced 16" o.c. in the same direction. Is there a way to do this in bulk rather than one by one?
Question 2 - Can this be used with the Marionette? and if it is, can someone direct me as to how this can be done?
-
Works like a charm! Thanks!
-
I was curious, when editing a subtracted and added geometric object where the push pull features are used - I ran into something interesting. When editing a feature, and selecting a face, it leads me to move the feature as previously shown in the preview videos, however, when exiting, it goes into every other feature added after the one that is edited in the geometric model. Is this as designed? or is there a way to skip editing all other features (the ones created after the current edited one) after exiting the edit feature mode? If there are tens or dozens of additions added to the geometry, clicking that exit feature button however many times would be quite tedious, no?
but otherwise, the feature is pretty awesome!
-
Does anyone know how to synchronize incrementing values of tags if they are used separately between different design layer viewports and / or different worksheet annotation viewports? Whenever an incrementing tags is placed in only one location, you cannot tag it again in another viewport without changing its incrementing value. Is there a way the numbers can be synchronized thoughout the entire document?
-
This is why I prefer Windows. Apple's closed ecosystem gives developers a hard time developing cross platform applications and instead specifically cater to them because of the user base they have. That's why you guys have such a hard time with every OS release.
Hopefully once Wine / PlayonLinux gets more developed and mainstream with Linux, perhaps VW can be even ported there by using compatible opensourced windows OEM windows direct link libraries and .Net libraries to run it. A guy can dream right? 😉
-
Working with 400 mb files remotely will be a challenge IMHO for especially large projects. Also, if you have a lot of custom record information for Building code requirements, zoning requirements, specifications, details, and FFE / Fixture callouts, using the Object info pallet will be difficult / tedious at best, especially if the project references other VW files. Even with a 15" laptop, my productivity was cut substantially because I didn't have a second monitor. It is nice if youre checking something in a cafe somewhere in Tahiti, but I doubt its a good replacement for a workhorse, even if it is possible to do over webgl, maybe I'm wrong?
-
33 minutes ago, zoomer said:
Apple Silicon GPUs are also in the mix now,
I am very excited about this.
_________________________________
@zoomer Why?






Worksheets - sub components - summarize by walltype
in Troubleshooting
Posted
is there a way to summarize subcomponents of walls rather than showing them one by one? I've tried numerous ways to do it via summarize by value in every cell column etc... but it doesn't work, any pointers?