
Samuel Derenboim
-
Posts
472 -
Joined
-
Last visited
Content Type
Profiles
Forums
Events
Articles
Marionette
Store
Posts posted by Samuel Derenboim
-
-
Any suggestions on mass importing sketchup files? while we're on the topic? 😀
-
OK. Mind.Blown.com!
Thank you Vasil!
-
I don't know if the team is aware of this issue yet, but....
If tags are used in worksheets and the id or a record is modified inside the worksheet, the tags (that display the custom id or record) don't auto update the custom ID in the viewport unless they are moved or edited directly. In other words, it appears that the tags 'know' they are updated, they just don't update their appearance until they are moved. This is specific to custom records only i believe. Could anyone try something similar to see if I'm not unique in this department?
-
we need to be able to scale the data tag tool, and / or provide text styles to them (text styles can be different sizes depending on how they are used as well). I'm trying to integrate them everywhere for annotation.
Other than that, I have no issues with the data tag tool, it fixes so many issues!
speaking of which, i think i just found a bug ) Ill post it on another post, but if tags are used in worksheets and the id or a record is modified in the worksheet, the tags (that display the custom id or record) don't auto update the custom ID in the viewport unless they are moved or edited directly. In otherwords, the tags know they are updated, they just don't update their appearance. This is specific to custom records only i believe.
-
 1
1
-
-
Hi everyone, I've been trying to create a standard catalog of wall types with UL, R and STC values in VW. In light of saving time, i was wondering if it was possible to import standard library types that are provided by manufacturers like USG or similar? They only provide RTE file types for some reason, and i cannot get them to be imported into VW. Any ideas ?
(Other than getting a trial of Revit, importing the wall types into there and then saving it as an RVT file...lol)
Thanks!
-
Also, is it possible to make hidden columns? (For calculation purposes, or referencing information that shouldn't appear in the worksheet for modification purposes)
-
 3
3
-
-
Hi Everyone,
Just might have found a new bug. Floor slab retains old style ID when imported from another file, even after deleting the ID entity from the floor slab itself later on. To make things worse, after I have created a separate floor style (I didn't want it to be included in the schedule), i though it would disappear completely, and turns out it doesn't. Took me a bit of tinkering to figure out this bug because i was trying to create a schedule of existing and new floor types.
*Update
When renaming and resaving the ID field, it changes the ID in the schedule. However, when reverting back to a blank in the ID Field, it reverts to the old imported ID.
Image below shows that the slab is 'unstyled'
However, if you go to the IFC_SlabCommon record field, the imported ID is grayed out
UPDATE 2:
For some reason when creating a new slab, the ID defaults to ST-01.
-
Anyone who knows how to host a mysql server - OrangeHRM is great. I'm hosting it on windows for now with XAMP server. Linux is by far more secure however. It's opensource, so the hardest part is learning to how php / mysql server on localhost or local server and managing ports / domains with a LAMP box. If web is necessary, using dynamic dns along with pfsense or kemp loadmaster for reverse proxy. Make sure to use SSL for security (i.e. www.sslforfree.com or letsencrypt)
The only thing you might need to pay for is a domain, but there are plenty that are also free - like DDNS or something similar. Google offers ddns services, so as long as you have a ddns client on the server that connects to google domains, you would be good to go. FYI a domain through google is about 15 dollars a year, so it's relatively cheap.
Everything in here thus far is opensource, and is free to use so long as you know how to implement it.
FYI, learning curve can be steep.
-
9 hours ago, Adam Robinson said:
I have taken a closer look into the issue and have been able to recreate it in a blank file.
I have notified our engineering team.
Thank you Adam!
-
Hi Everyone,
Don't know if everyone has this, but detail section viewports, can the layers be greyed out? For me that seems to be an issue as - if i enable the greyed out layers or the full view layers, they all appear the same. Note i have the latest version (2019) and service pack 4.
Thanks for your help!
-
Update -
Noticed that despite having the same dimensions, the ratio of the objects are different. Is there a way to globally update all objects ratio without having to re-enter the dimensions of every single object? The moment I update the dimensions, or retype the dimension, it updates the ratio. This also helps with the summary - it starts to summarize the contents of the the file better. Is there a way to auto update the ratios of all of the geometry that have the same dimensions dynamically? or is there a way to re enter the =height and =width columns (they remain grey). It might help with the ratio problem.
-
Hi everyone,
Maybe someone by chance ran into a similar problem? I have a series of elevations where i used geometry and tags to summarize window heights and window widths (among various other elements) in a worksheet. Normally, when i do window schedules, or door schedules in a bim model, the information doesn't repeat when i enable 'summarize items'. Here, for the life of me, i can't figure out why when i summarize by its id (custom record), by the geometry height =height, and by geometry width =width i get repeated elements that wont summarize, even if they display the same information.but when i just summarize by ID i get this
Perhaps someone can help me out? Thanks in advance!
-
or rather to freely modify the elevations and stories similar to the way revit does it. I would think that's simple enough?
-
 2
2
-
-
You can't if you export a master design layer with plans shown as design layer viewports. You have to either explode them, or export sheetlayer viewports separately. The consultants I work with scream bloody murder when you make them put together all plans and elevations into a master file.
Exploding the viewports would take forever in a large BIM file in order to convert all referenced design layer viewports into linework / polygons. It is also impossible to set viewports overrides to show line color by class, unless maybe iI'm missing something?
There is also the problem of exporting to separate dwg files, different symbols might have the same name in different exported dwg's. So when you copy an object like a door in one dwg exported from VW, for some reason, it pastes a window in another dwg exported from VW simply because the symbol was named the same upon export, or perhaps the same symbol with a different insertion point. So I figure it's simply better to have one master layer file.
-
Sure, I can give several.
1st file - Annotations for details.
Description - record format would be assigned to different components to annotate a detail. The size in a data tag is constant - and cannot be changed. Therefore, in order to accommodate different scale types for detailed drawings - scaled data tags would be appropriate to retain the text size in sheet layers. It would also help if the data tag had scale handles for text.
Note how viewport outline is the same symbol only scaled proportionately to the viewport sheetlayer scale in order to fit into the same grid box in the sheetlayer grid
Text Size Appears the Same in Sheet layer viewports because differently scaled text appears proportionately to the sheetlayer viewport scale. In this particular case sheetlayer viewports are:
1. 8"=1'-0" (1.5:12 ) inside 3"=1'-0" Design layer - 10pt text at 1:1 = 3.8 pt. - Datatag Scale designed in 1:1 would be scaled 1.5x
2. 2"=1'-0" (6:12) inside 3"=1'-0" Design layer - 10 pt txt at 1:1 @ 2" = 1'-0" = 15 pt - Datatag Scale in 1:1 would be scaled 6x
3. 1"=1'-0" (12:12) inside 3"=1'-0" Design layer - 10 pt txt at 1:1 @ 1"=1'-0" = 30 pt - Datatag Scale in 1:1 would be scaled 12x
CONCEPT : Data tag used as annotation for detail callouts. In order for it to be used - the data tag callouts must be able to scale the same way as Symbols can
2nd File - Area Summations (Floor area, zoning, building code, etc...)
Description -
Area takeoffs in this file are used for zoning take-offs, and are to be displayed dynamically on the polygon / rectangle with the appropriate record format.
However, when you have a 1:1 sized data tag - in the design layer viewport - it is disproportionate to the rest of the drawing - depending on the design layer scale.
In this example - I've shown the different sheet layer viewports at different scales demonstrating difference between the same callouts in the annotation portion of a view port and the design layer viewport itself.
Concept : Generally it is preferable to control the tag in the design layer viewport - because of any underlays that might be shown in different drawings - if they are needed. It is easier to move them out of the way in the design layer viewport than in the sheetlayer annotation viewport.
Additionally - Consultants will not see these tags in the design layer viewport if a master design layer is only exported.
Hope this helps!
-
One annoyance that engineering consultants using cad have complained about is that when we export files, they end up being a single color (if we work in a black and white line format). Noticed that color by lineweight can be exported, however, color by class and line weight by class isn't an option. I believe that is one of the most important, if we set up the class settings in our work flow, all we have to do is export it that way. That can be done in cad, however, the command - set to layer - is only in autocad. If consultants work in anything other than autocad, they cannot convert to color to class (or layer in this case) in blocks or groups.
Hope this can be added in the future.
-
I love the feature where symbols can be scaled proportionally to itself in order to provide the correct size of lettering for paper scale. One of the things that I do on my drawings is create a 1:1 scaled symbol, and then scale them proportionally to the drawing size. That means, if it is a 1/4"=1'-0" drawing - i scale that symbol 48 times - to get the same appearance as i would at paper scale.
One of the many benefits of this feature is that I can share this with engineers or other architects that use Autocad. Unfortunately, when symbols are inserted in annotation, the drawing itself has to be exploded and scaled back again in model space. This is why the scale feature id design space is so useful.
Here is the question - I want to do the same with a data tag tool - precisely for the same reasons. Currently, I've desiged a 1:1 tag and use it in annotation space. If I were to use it in Design layer space - i would have to again - scale appropriately - after I have inserted them. Is it possible to have an option to create the tags at a certain scaled size - IE 10x, or 12x etc...?
Wonder how others do this. I know this is a new feature, but it has certainly opened a totally new world for us in terms of parametrics, so way to go VW, couldn't love this data tag tool more!
-
 1
1
-
-
-
Linux Served - Open source
Human resource management options -
OrangeHRM
OrangeScrum
Bitrix24 self hosted
Group Office groupware and CRM
We currently use OrangeHRM for time manangement. It is opensource and free - if you have a host on the web, you can host it on there.
Generally Human resource apps will charge you 10-20$ per user. If you have upwards of 10 users - it can cost you 2000 usd per year.
Bitrix 24 apparently costs $1,490 for self hosted option for 12 users or free using their service hosted in the cloud with 5gb of data. I personally haven't tried it, but it seems good
Group Office groupware and CRM costs 399 Euros and has a few add-ons for billing for another 200 (self hosted)
Orangescrum is also a pretty nice open source HRM management solution. However you have to pay for add-ons - like billing or time management.
There are many other open source options, however the best ones i liked were those 3 so far.
Another one is Dolibarr - but it's a bit clunky and messy from what i've experienced. If some of you know how to use Mysql and server administration, you can try some of these self hosted options.
Regarding invoices and financial services -
Currently in the search for good invoicing. However the downside is it's not linked with timesheets. 😞 (Bitrix 24 / Group Office groupware and CRM maybe?)
but here are some options (for opensource / free):
Invoice Ninja
Group Office groupware and CRM (looks promising with billing invoices options) - don't know how the timesheets module is arranged.
invoice plane (can also be self hosted)
OpenSourceBilling
BambooInvoice
Comments welcome ! 🙂
-
 1
1
-
-
Hi all,
Was curious, what are the various philosophies you use to create wall type legends and wall type naming standards in general?
From what i understand there have been originally 1 type of school of though - that dictated the way you name wall types - simply by sequence or what not. I.e.
1 - 10 sequentially. However, with the advent of new wall systems, and the variability of many different materials, wall type legends where all layers are included in the wall tool - can become very lengthy, can have up to 15-20 or more wall types - many of which are repeated. On the other hand, you can have multiple (reusable) wall types, making for much less amount of wall types that can all be reused in various situations. Additionally, if panels are to be used for any project, it still wouldn't fit into the regular pattern of a wall, because the curtain wall tool must be used for the panels - that can also count as part of calculating R values and wall width.
For example - 8" Masonry + stucco w/ 4" rigid insulation can have multiple variations - same masonry, same stucco, but rigid insulation might change and interior studs might change, etc... you can have multiple variations of the same wall type with similar types of specifications. The benefit of this system is that R and U values can be calculated holistically and you don't have to worry about openings for windows if multiple wall types are adjacent to each other. (While this can be a big deal to some i still have yet to figure out how the program calculates thermal bridges, this is becoming the norm as per ASHRAE 90.1 and in alot of NY jurisdicitons)
Currently I'm stuck between a rock and a hard place regarding wall type naming as I use wall legends on my plans, but i don't want them to become absurdly large. I have used both systems, some parts allow for them to be interchangeable if some elements are identical.
How does everyone here tackle these problems? I'm curious.
Thanks in advance!
-
Not sure if this is possible, but i wanted to post it here first. I love the feature where symbols can be scaled proportionally to itself in order to provide the correct size of lettering for paper scale. One of the things that I do on my drawings is create a 1:1 scaled symbol, and then scale them proportionally to the drawing size. That means, if it is a 1/4"=1'-0" drawing - i scale that symbol 48 times - to get the same appearance as i would at paper scale.
One of the many benefits of this feature is that I can share this with engineers or other architects that use Autocad. Unfortunately, when symbols are inserted in annotation, the drawing itself has to be exploded and scaled back again in model space. This is why the scale feature id design space is so useful.
Here is the question - I want to do the same with a data tag tool - precisely for the same reasons. Currently, I've desiged a 1:1 tag and use it in annotation space. If I were to use it in Design layer space - i would have to again - scale appropriately - after I have inserted them. Is it possible to have an option to create the tags at a certain scaled size - IE 10x, or 12x etc...?
Wonder how others do this. I know this is a new feature, but it has certainly opened a totally new world for us in terms of parametrics, so way to go VW, couldn't love this data tag tool more!
-
 2
2
-
-
Thanks Kevin, just upvoted it.
-
Is there a way to reference the counter or Incrementing value from the datatag to a worksheet referencing a specific record?
-
Hi everyone,
I've been going through the forum, and can't seem to be able to find information on how to reference resource tags in worksheets? The one great thing about the new data tags is that now they can reference any geometry, material, symbol or group with record information placed on them. However, when you want to strategically use that information in a worksheet and lets say the object is a symbol or a group, we have to create new records for the object take-off just to isolate say, plumbing from FF&E, to ceilings, railings, lighting symbols, etc... currently there is no way of doing this without calling out all objects with the same record format or strategically calling it out by object type (things start to get complex when several object types are referenced by symbols category)
question 1 - Since material take-offs have been created in VW symbols, is it possible to add an object type category? That way, future symbols created by the community can be shared using the same record format, and used in worksheets by isolating the object types?
question 2 - can resource tags (not data tags, but the tags imparted on a symbol - with the add tag right click on the resource symbol object) be referenced in worksheets? (that is my potential workaround for symbols that already have the material take-off record format, but no category other than the tags)
question 3 - is it possible to select symbols by folders in the database selection criteria? It can certainly help narrow down a lot of things, rather than selecting one symbol at a time as another possible work around.
Thanks in advance!


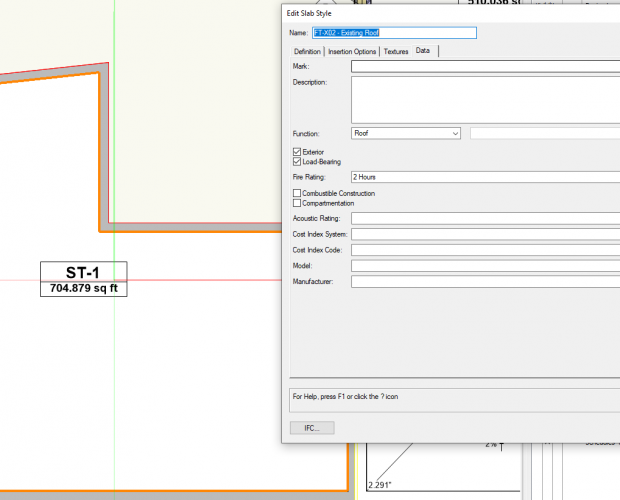
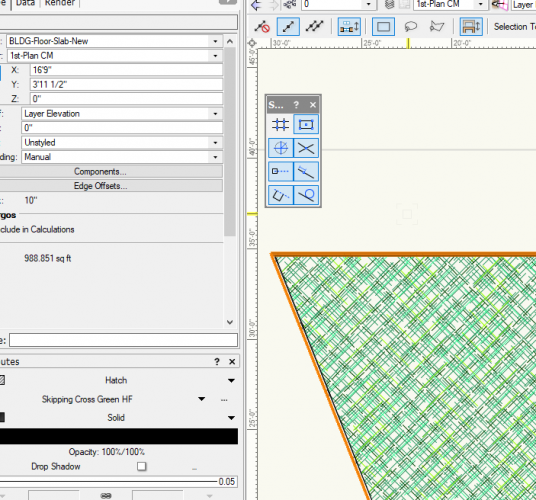
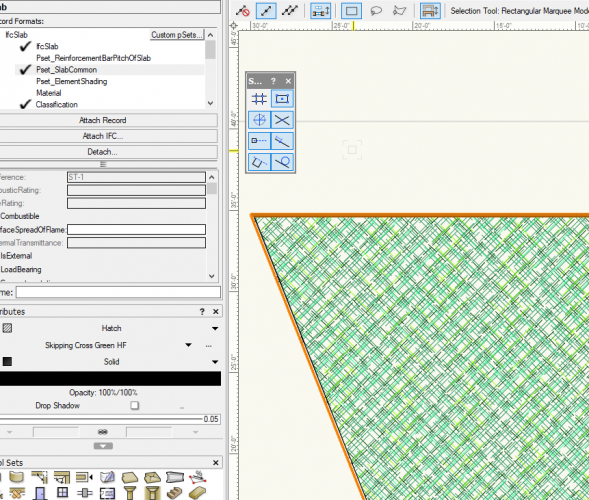
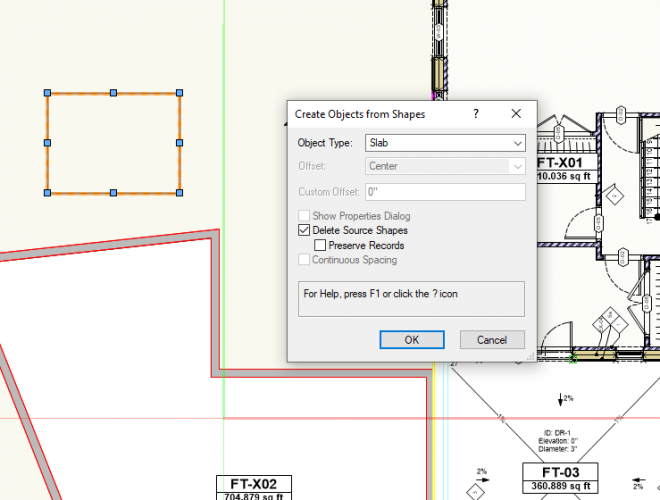
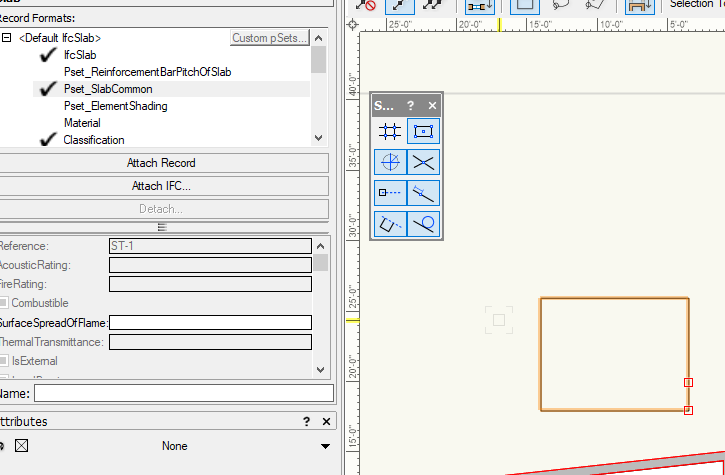
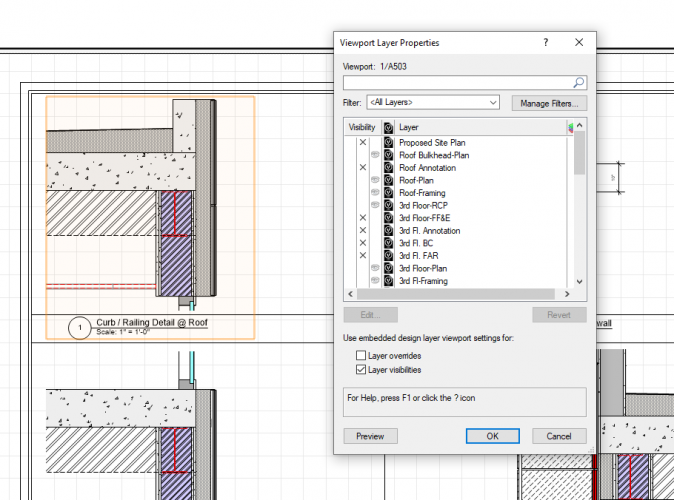
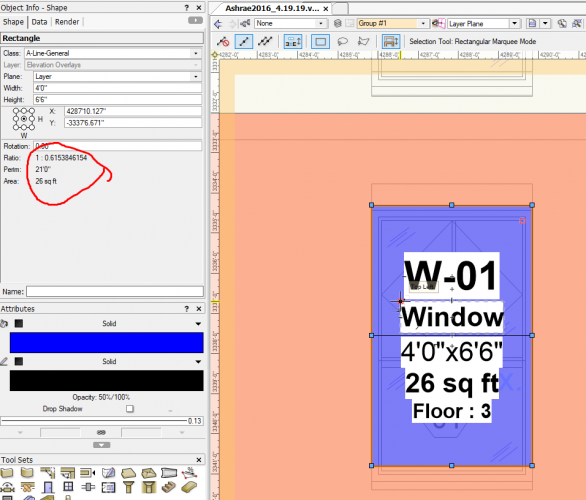
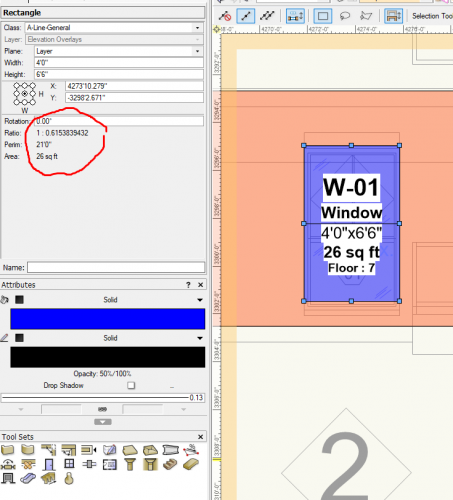
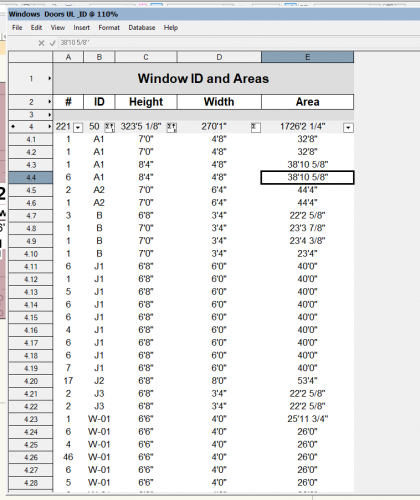
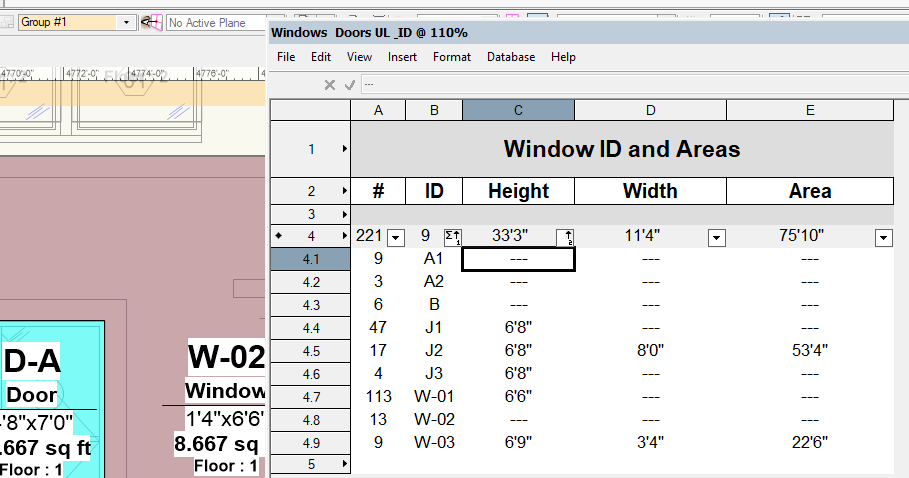
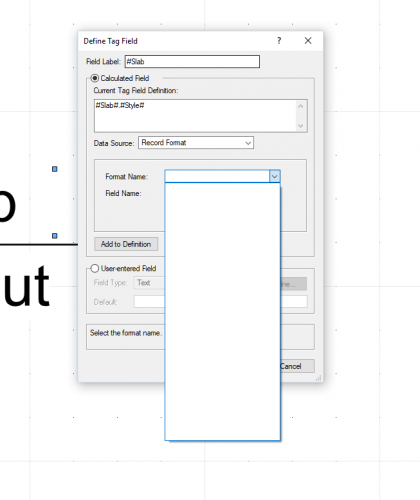
procedure for 3ds import
in Marionette
Posted
hi everyone,
Trying to figure out procedure callout in python for 3ds import.
For OBJ for example it is :
vs.importOBJ(filename, True)
for sketchup
vs.Importsketchup(filename, True)
i have tried
vs.import3ds(filename, True)
and vs.import3d(filename, True)
I'm trying to create another import node for 3ds import based on DOMC's import sketchup script.
So far it worked for OBJ, but can't seem to be able to get 3ds to work.
Maybe someone can help me please? :)