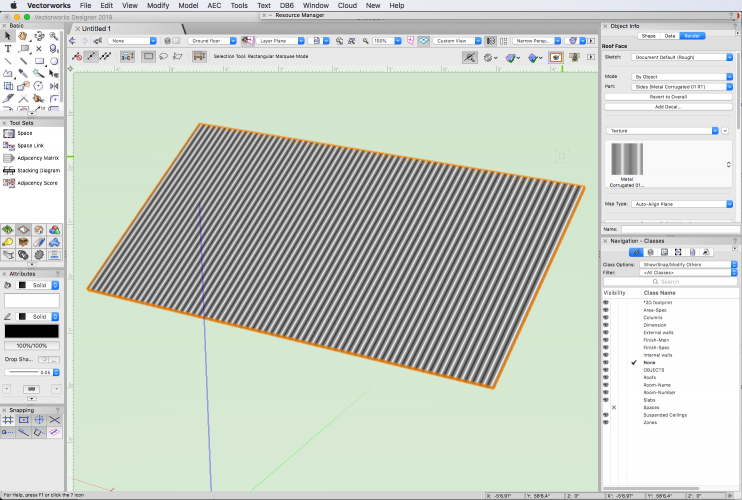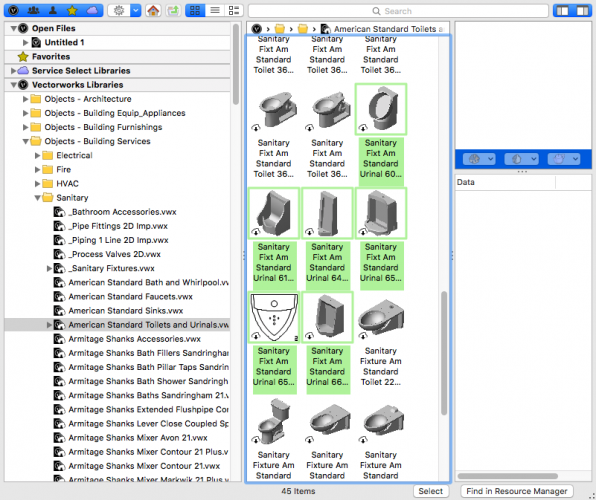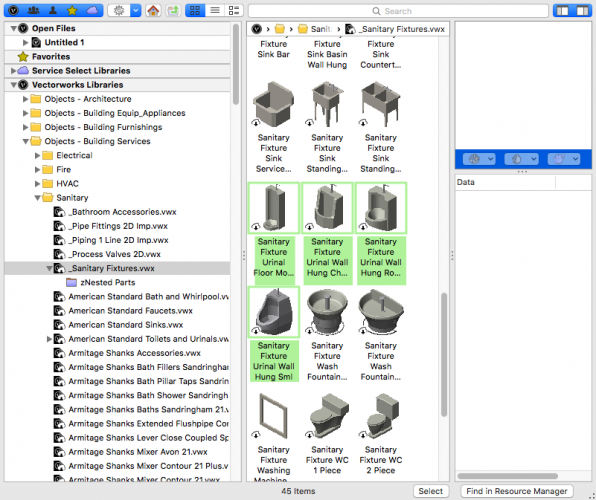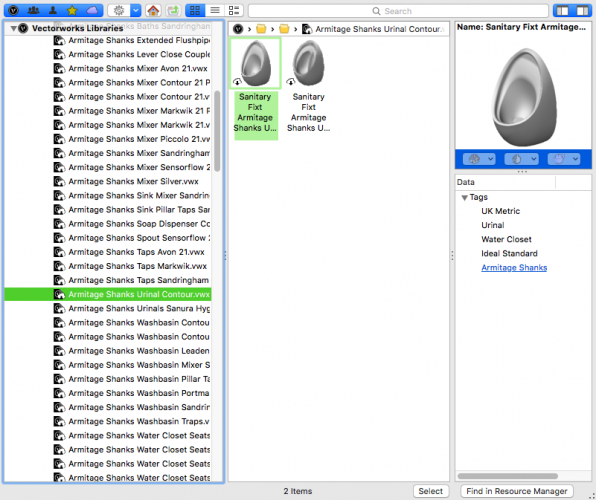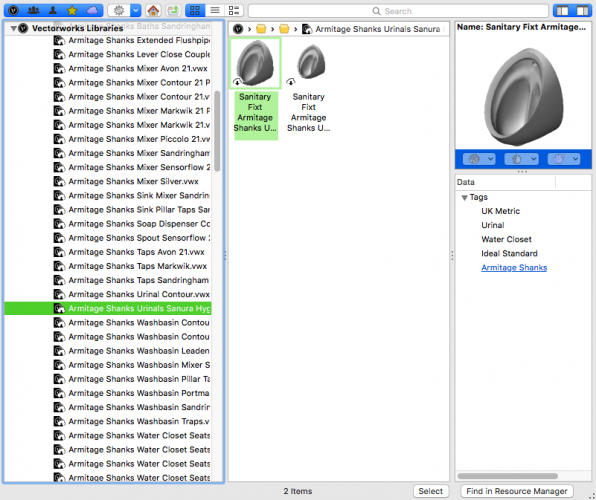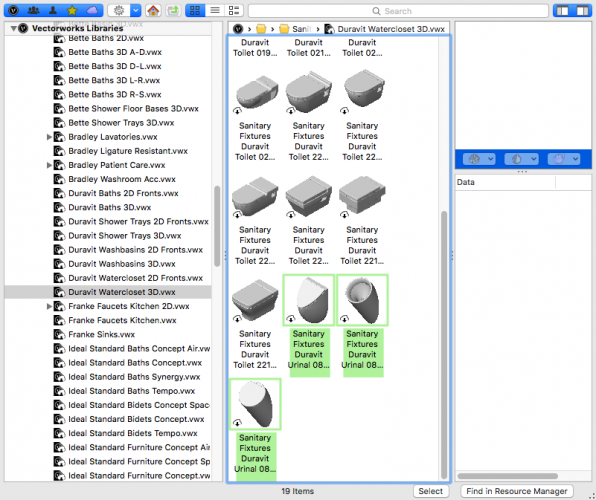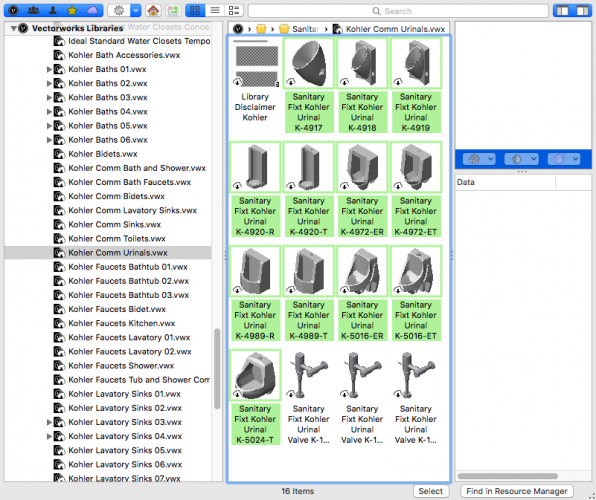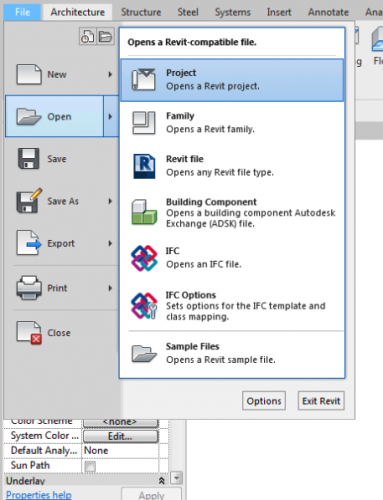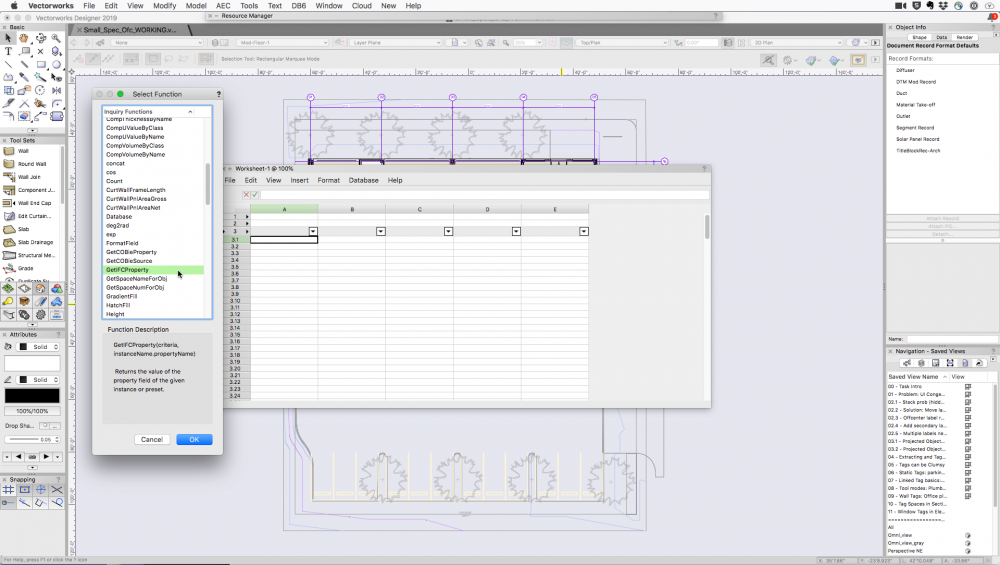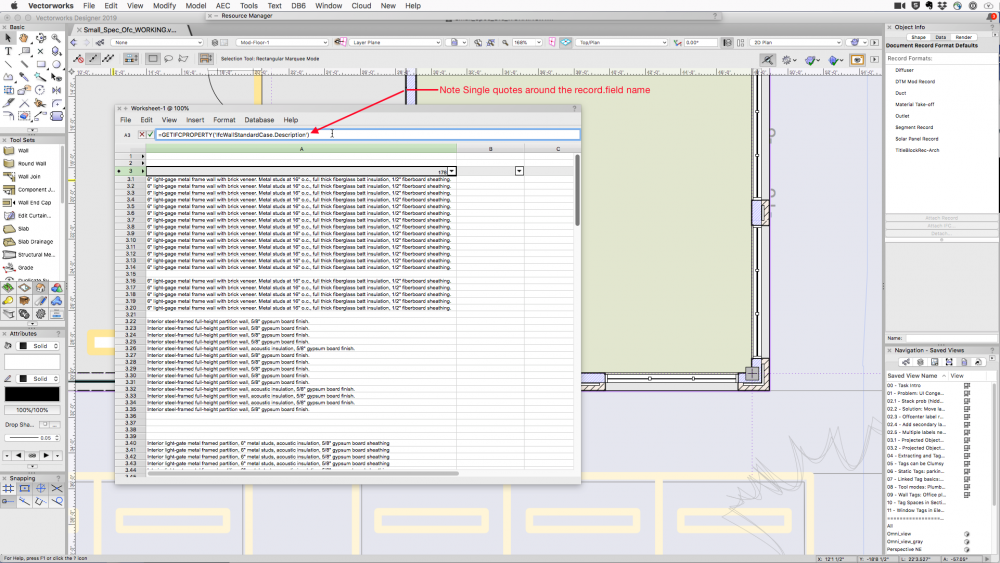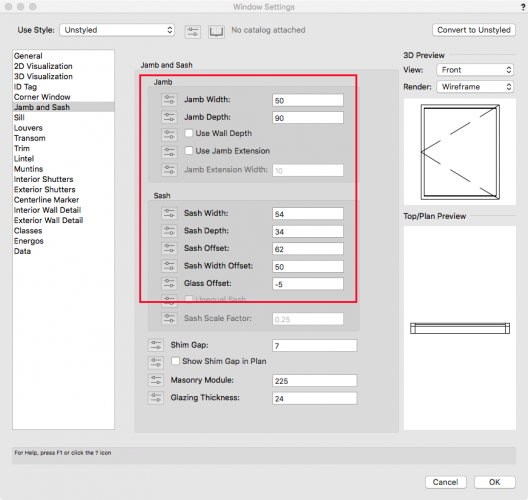-
Posts
3,233 -
Joined
-
Last visited
Content Type
Profiles
Forums
Events
Articles
Marionette
Store
Everything posted by Robert Anderson
-
This can be done with roof styles, sort of. You can make an undulating tile fill (similar to insulation), but it won't be direction sensitive (i.e. it will section the same way both longitudinally and transverse.)
-
Not everyone will agree, but in my opinion, extrusions of sine-like curves is not the way to go. Just create a slab or roof face in (say) a 2" thickness or whatever your actual material describes, then apply a standard corrugated texture to it. You can add a parallel-lines surface hatch for HL rendering, See image. Actual geometry will negatively affect render times in all forms of rendering.
-

Symbol Rollover / Mouseover question
Robert Anderson replied to kbanksjr's topic in General Discussion
This is a good suggestion. I got caught up in the "pointing to / hovering" workflow. Easy enough to do with Dropbox or any web-enabled storage. Thanks for the suggestion! -
cberg, Unlike the Vectorworks file format, IFC does not handle coordinated 2D planar geometry to go with the 3D. The IFC file format is 3D only. (Well, technically it's not, but 2D geometry is considered "annotation" and is not part of the certification.) But all applications that export IFC are exporting 3D geometry only, AFAIK. In other words, this is not a Vectorworks export issue (it's exporting very high-quality IFC), this is an inability of Revit to convert IFC to Revit native objects.
-

Symbol Rollover / Mouseover question
Robert Anderson replied to kbanksjr's topic in General Discussion
This is not currently possible. It is a great idea, though. You should wish-list it. -
I'm guessing you simply closed your tool palettes inadvertently. Go to the Windows menu and re-check the "Basic" and "Tool Palettes" items.
-
What are your light sources in the scene?
-
Under View:Set Lighting Options, try moving down the Ambient Light slider.
-
Hi Andrew, I also have vision problems. Right now, if you are on a Mac, there are only limited options. Probably the best is to change the screen resolution using System Preferences. You can also adjust display contrast under the Accessibility:Display preferences. More UI / UX control is something we're working on.
-

Urinals.
Robert Anderson replied to MADE2DWELL's question in Wishlist - Feature and Content Requests
-

How to get rid of unwanted artefacts in OpenGL?
Robert Anderson replied to sashen's question in Troubleshooting
To take Jim's comment one step further. If this is a viewport presentation, use a stacked viewport. The "lower" viewport will be in OpenGL rendering with no edges, the "upper" viewport will be in HL. The texture artifacts at the gable walls can be fixed by reshaping the roof to be 0.01mm shorter. -
Your first posting was about export to Revit, now this is about importing from Revit, so these are not the same thing! Revit can export a SAT file, which Vectorworks can import. If all you want is geometry, and don't care about object structure or data, I would give that a try. We use SAT file export from Revit and import into Vectorworks quite a bit for content conversion.
-
I'm interested to hear you say that IFC is not useful. IFC is our standard recommendation for exporting to Revit. Both Vectorworks and Revit are certified to import and export IFC 2x3 for model sharing and exchange. Since Autodesk has not published (and almost certainly will not publish) the RVT schema, and IFC is virtually the only non-native file format that Revit will open (see illustration), why is it you say that IFC is not useful?
-

Transforming Viewports into vector drawings
Robert Anderson replied to jjameson@urbanbloc.net's topic in General Discussion
Have you tried export to DWG / reimport of the sheet layers? -
You should use the GetIFCProperty function for this. See the screenshots. Note that there are some pre-defined wall reports in the Create Report command that have some examples of this also.
-
The BIMobject tool in vectorworks will automatically filter BIMobject content for file types including VWX, DWG, SKP, and 3DS. If one of these file types is chosen in the BIMobject web-view window, the tool will automatically download and convert the file. If a VWX file is available, it is the obvious choice. Then I would probably prefer (in order) DWG (choose the 3D option, often there are 2D files also), SKP, and then 3DS. RVT / RFA files are not handled by the tool at this time.
-

Best way to Create a Large billowy Sail?
Robert Anderson replied to Paul S. Morrill's topic in General Discussion
I would use a subdivision surface. -
I took a look at the workspace (.VWW) files. It looks like all the toolset icons are directly stored as base64-encoded ASCII. It's been quite a while since I played with base64 encoding. I copied and pasted some of the encoded text and used the MacOS Terminal command line to convert to an icon. Here's my result 🙂 : It looks like my icon has been hit by Hurricane Florence. Anyway, the raw data is all there, and it's a single line in the Terminal editor to convert a base64 file. If you have all of it, that is. For more on this, see: https://drewsymo.com/2016/05/09/simple-base64-encode-decode-on-mac-osx-linux-with-openssl/
-
Mac is different from Windows. NOTE: The following procedure can corrupt Vectorworks if you do it incorrectly. Proceed at your own risk. The Vectorworks app is a "package" file. Right click the Vectorworks App icon and choose "Show Package Contents". Vectorworks will open up a folder showing its contents. Warning: You do not want to change anything in this folder. Open up the Resources folder, and there will be a file (a big one) called Vectorworks.vwr. Option-drag a copy of this file to your desktop and close the Vectorworks App package window (whew!) Change the name of the desktop "Vectorworks.VWR" file to "Vectorworks.ZIP". It will turn into a folder. Open this folder up and have at it. Unless I miss my guess, the stuff you're looking for is in the subfolder /Images/Tools/.
-
Vectorworks will do this, and has had this capability since (I think) the MiniCad days. In Vectorworks Preferences, enable :"Log Time in Program" (It's the second control on the Session tab.) Vectorworks will now write a text file to your user folder called "Vectorworks Log" that is a listing of major document events, See screenshot.
-
Hi Simon, please check your EULA (End-user License Agreement). You'll find under § 1.5 (Terms Common to all Licenses) the following: The Licensee may not: [..] Sub-license, sell, lend, rent, transfer, assign, or lease any portion of the software (including any former version of the software) or the license granted under this agreement.
-
I've looked at your file, and it looks to me like a bug in the sill code. For now, I'd recommend turning off sills and placing them as independent symbols. See the attached file: Sill_test_v2018.vwx I'll submit your other file to the Window/Door engineer as a bugfile. Thanks!
-
@RDS Casa, I'll look into the issue of the window sills. It may be that I have to reverse the sign on an offset. I'll let you know.
-
RDS Casa, you are correct, the sash width offsets are incorrect in the libraries. The Vectorworks window can do a reasonable approximation (say LOD 300) of a Velfac window. I have entered a bug for this in our tracking system. In the meantime, if you need to make a Velfac window, the following settings in the "Sash and Jamb" pane of the Window dialog should get you there: Hope this helps.
-
Here are the Design Intelligence rankings. (I am happy that my alma mater, Rice University SOA, and their dean Sarah Whiting did so well in the survey. Go Owls!)


