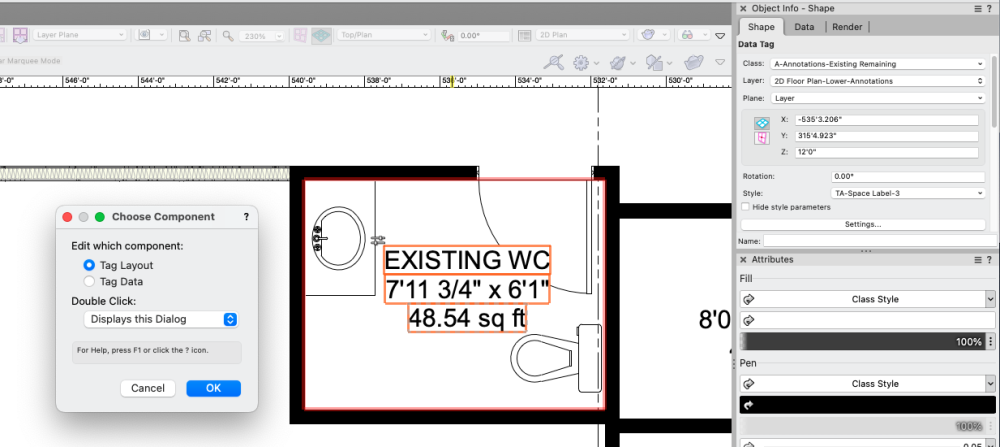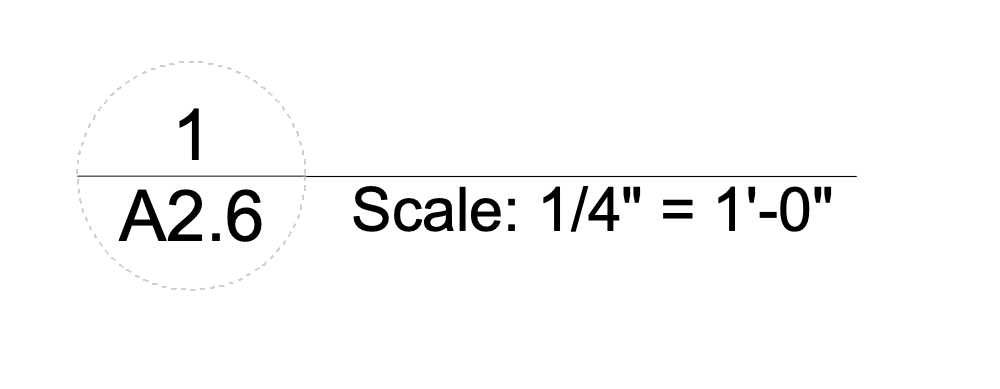-
Posts
257 -
Joined
-
Last visited
Content Type
Profiles
Forums
Events
Articles
Marionette
Store
Posts posted by MaltbyDesign
-
-
Thanks for the suggestions. I think I got it figured out. There was also a Wall Data input area in the OIP Shape tab that wasn't updated. Not sure why there are three different locations where the Mark needs to be updated.
-
When I apply wall data tags to some of my walls, they incorrectly label the wall type. I've added a mark (in this case W2) in the Data field in the wall style and have ensured that the same Tag (W2) is added in the Data tab of the Object Info Palette when the wall is selected. However when I add a wall tag to the wall it is identified as W1. I've had this problem on several drawings and am wondering if anyone can recommend a solution or if this is a bug in VW2024?
-
On 11/4/2023 at 8:52 PM, Pat Stanford said:
I see the same thing. I think it is WAD (Working as Designed).
What hardware would you like to see on a Bi-fold door?
I was wanting to be able to see a simple knob or D-pull. It would be nice if cabinet hardware could be used on the bi-folds, as they don't usually have standard door hardware used on them.
-
9 hours ago, Tom W. said:
Yes, which Data Tag exactly are you using? There are various pre-made Data Tags that come with WinDoor: is it one of these? If so, are you using it in one of the Eligible Object modes rather than Label Mode?
Hi Tom, I'm using the "Door Long Rd" data tag from the Dims/Notes Toolset. I mostly use the VW's Door Tool and Window Tool in the Building Shell Toolset. I only used WinDoor for a couple of storefront doors that I needed to include sidelights and transoms.
-
On 6/12/2023 at 2:02 AM, Jonathan Pickup said:
Hi Sharon, I think you've got two questions here. Number one about using the built-in data tag in windoor, or whether to use the data tag tool. My preference these days is to use the data tank tool to tag all of my windows in plan and in elevations and sections. I have a different tag for plan views than for elevations and sections. The reason I like the data tag tool is that allows me to create exactly the graphic style that I want, and also choose the amount of information that I want.
The second question is about using the graphic legends. The data on the windows and doors can be shown on your graphic legend along with other information that you might want to attach to your doors and windows, such as lintel sizes, lintel fixings, etc. With windoor, you can choose which schedule you want to place the doors and windows on. You can have a door schedule, or a window schedule, or combination schedule. You can set up your graphic legend so that I can look for doors that are on the door schedule, windows that are on the window schedule, or objects that are on the combination schedule.
Hi @Jonathan Pickup, when I try to use a data tag to label a WinDoor generated door, the data tag isn't able to select the object. Is there a trick to using a VW Data Tag for labeling WinDoor objects?
-
Just noticed in VW2024 that hardware doesn't show up on bi-fold doors. It appears on regular swing doors, though. Is this a know bug?
-
@Pat StanfordI think that's what I just figured out. Very frustrating.
-
I don't know if I've unknowingly changed a setting but I can no longer edit the boundaries on Spaces. Also, the Spaces seem to be now being called up as Data Tags in the Object Info Pallet. So it seems that they have somehow changed from a Space Label to Data Tag and lost the ability to edit the boundaries. Any thoughts on what's going on?

-
1 minute ago, zoomer said:
I think I would have drawn separate Walls for each level
and overwritten the stylized Wall Top Heights in OIP.
That does seem to be the simplest solution.
-
32 minutes ago, Pat Stanford said:
What about just adding Wall Peaks at the necessary step points?
Thanks for the suggestion. I didn't even know you could do that.
-
I have an existing commercial building where the parapet steps up and down along the length of the building (see attached photo). These steps occur around the full perimeter of the building. It seems that the "Create Stepped Wall" command handles steps going a single direction but not rising and descending like the parapet does. Is there a standard way of drawing parapets like this? Does drawing wall segments of different heights make sense? Or stack layers of walls representing each step? Thanks for any tips.
-
Thanks for the advice. I think I've got it figured out in a way that makes sense.
-
 1
1
-
-
I have a client (government entity) who requires layer naming conventions for their projects. Obviously this convention was developed in AutoCAD and works easily for AutoCAD layer functionality. Unfortunately, AutoCAD doesn't use layers the same way as we do in VW's. We have classes, which I could rename according to my client convention but then still have VW layers to contend with. I suppose the entire drawing could be drawn on a single Layer with classes becoming the AutoCAD "layers". Has anyone else needed to do anything like this? Does it work or create unanticipated headaches? When I convert the VW file to a .dwg file, would my classes appear as AutoCAD layers with the naming conventions intact?
-
Thanks all, I think I had some class visibility conflicts. Not sure how as prior to the SP 5 update everything was visible.
-
On 8/30/2022 at 1:01 AM, shorter said:
Which version are you using and which service pack did you just install?
were the slabs visible before the service pack update?
2022 SP5. Yes, slabs were visible prior to installing the service pack.
-
I have a slab which shows up fine in plan and used to show up fine in 3D. Now all of a sudden it disappears when I switch to a 3D view. Any ideas? Is this a glitch in the new service pack that I just downloaded?
-
When I opt to use the Freehand Tool, all my Snap Preferences automatically turn off and I'm forced to select my snap preference each time from the buttons on the lower right of my work space. This doesn't happen for the Polyline Tool, or any other tool as far as I can see. Just the Freehand Tool. Is there a way to set it so that each time I opt to use the Freehand Tool my snap preferences are maintained?
-
1 hour ago, Pat Stanford said:
Have you tried selecting the VP and changing the Layer in the OIP?
I haven't thought of trying that. I'll give it a shot. Thanks!
-
Is there a way to move a section viewport to another sheet without losing the reference back to the Section-Elevation line created on the plan? I had hoped it would be as simple as copying and pasting on a new sheet but that appears to have broken the link.
-
26 minutes ago, Pat Stanford said:
Can you make a test file with just a single viewport that shows the problem and post it here?
Or if this is just a single viewport issue, edit the Annotation and delete the Drawing Label and insert a new one?
Thanks but I just discovered that the drawing label for the title wasn't properly defined in the symbol. Someone created a custom drawing title and the definition wasn't allowing the title to appear. A cut and paste a definition from another drawing title and that seems to have fixed the problem.
-
 1
1
-
-
1 minute ago, Pat Stanford said:
Is the Drawing Title field for the Viewport blank in the OIP?
Nope. It shows up there. I completed the fields when creating the viewport but double checked to be sure the title field is still filled in.
-
Any ideas why the Drawing Label isn't showing the title in a viewport? As far as I can tell it isn't an issue with a class being turned off.

-
On 4/14/2022 at 12:49 PM, TLi said:
Hi @MaltbyDesign, Are you able to send the file to us? We could take a look if you can attach the file here or send it to us tli@vectorworks.net. Thanks.
Hi TLi, the file is attached. Hopefully you're able to see the problem. Thanks very much.
-
On 4/14/2022 at 10:48 AM, Wes Gardner said:
Hi Wes, they only show missing information when rendered with Shaded (OpenGL). If I use an artistic rendering option, like Cartoon, there is no fill missing. Also it only seems to disappear when I create a viewport from a 3D view. The 3D view renders fine but once in the viewport, if rendered with "Shaded" information goes missing.




Wall Data Tags not recognizing correct wall type
in Architecture
Posted
@Tom W. thanks for the additional information.