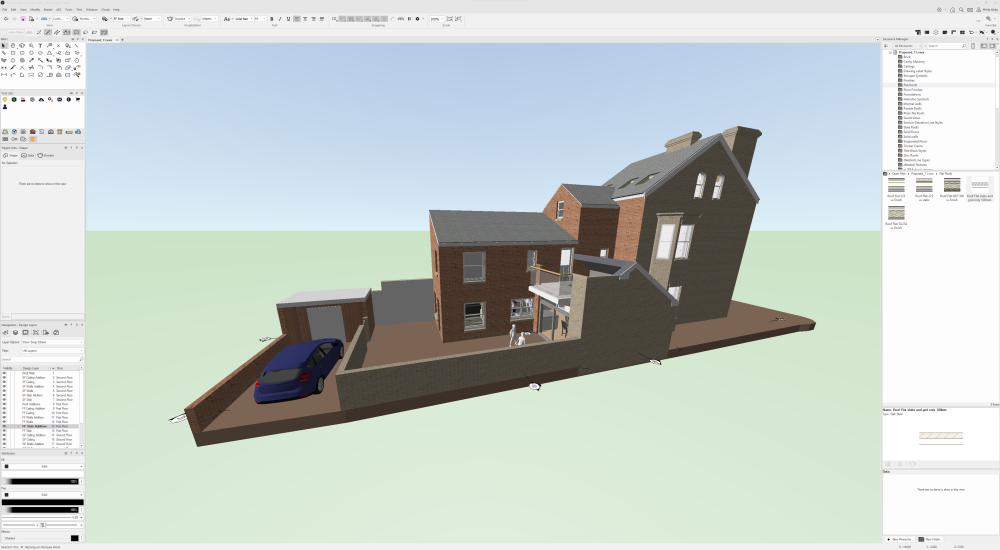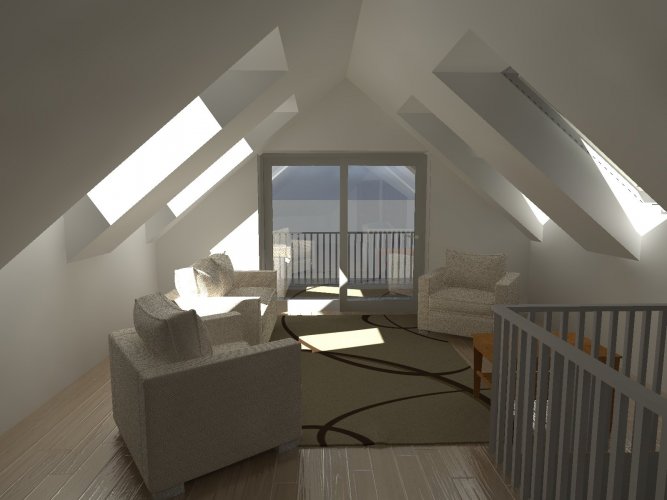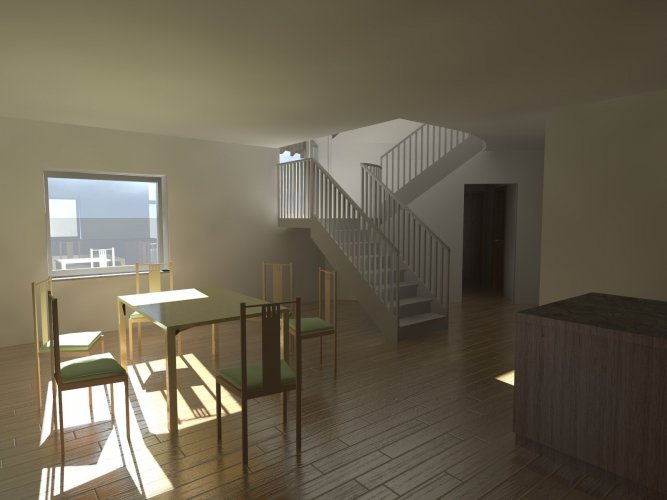-
Posts
34 -
Joined
-
Last visited
Content Type
Profiles
Forums
Events
Articles
Marionette
Store
Posts posted by MogTheSmilingCat
-
-
Update 4! Update FOUR! The Fourth Update and this issue still hasn't been fixed - the "compact" view still shows tiny shrunken drop-down menus on a 4K screen meaning it's effectively useless. Following a new annual version which proudly trumpeted UI improvements. C'mon people - what's happening with this? Is there some weird problem us simple users don't understand, or is it just not seen as important enough to address???
-
 2
2
-
-
On 9/16/2023 at 7:17 AM, Stephan Moenninghoff said:
Thank you! I will make sure it gets addressed.
Stephennnnnnn! We're on Update 3 now and the "compact" view is still unusable on a 4K screen, which I'm guessing is the size many design professionals will be running VW at. Is there some sort of major, non-obvious problem with sorting this as per suggestions above?!?
-
 3
3
-
-
Sorry to be late to this thread but have just spotted it. I've also been having the same message when updating a previous version file to 2024. Alongside this I've been having major horrors in 2024 (reported as a bug, tech support have responded and am awaiting weekday opportunity for a session linked up with them) of wall / roof / floor elements randomly not appearing in sections (eg two walls of same construction; one appears and one doesn't. Same with floors/roofs.). Consequently I have to chase around every viewport of every project playing "spot the missing things" - harder than it sounds, due to the absent nature of missing things (bit Zen that, apologies).
Anyway - have done a bit of checking today. Updating a file with all door thresholds off - same error message. Updating with all doors deleted - opens without error message and appears fine (notwithstanding absence of doors). Update a file with doors/thresholds and reset all Plug-Ins afterwards - error message and various missing elements on drawing sheet even after reset.
So - sounds like my problem isn't related to the same issue but to some other. Any tips on sleuthing out the issue?
Many thanks
Phil B
-
...and ongoing disappointment that Update 2 has turned up with no facility to adjust drop-down menu box width and hence Compact Mode for the tool bar remains effectively useless. Given the fanfare accorded to this UI update, I'm not currently lovin' it...
-
 1
1
-
-
On 9/16/2023 at 7:17 AM, Stephan Moenninghoff said:
Thank you! I will make sure it gets addressed.
Hmmmm.... ....still the measly same narrow boxes on Update 1.... <taps fingers> ;o)
-
 1
1
-
-
-
Compact mode doesn't make much difference if you've a big 4k screen - each of the drop down boxes becomes irritatingly narrow. A facility to stretch to a chosen width would be good, or simply auto-sizing to fill screen width, since the remaining RH space is no use for nuttin'. Yeah I know, "simply"... 🐵
-
Thanks for pointing that out - I think you're right. I subsequently discovered that double-clicking on the wall simply brings up the Edit Wall tool. My bad for not realising they might actually change things with new versions ;o)
-
Hi Folks
In VW2022 (and previous versions) it was possible to reshape walls in 3D - for example, vary the height along the length of a wall to tuck it under a stair - using the reshape tool. Highlighting the wall gave handles at the bottom at each end (which reshaped it in plan) and handles at the top at each end, and at any peaks or other points which had been created along the top of the wall and dragging these moved the point vertically. In VW2023 these have vanished - I just get the handles at the bottom. I'm guessing it's some non-obvious setting somewhere, but I've searched around and nothing doing so far. Any help would be much appreciated - they're helpful fellas for all sorts of things - fine-tuning wall heights beneath roofs, etc.
Many thanks
Phil B
-
Oooo - just spotted all these having been distracted for a week or so - it's like Xmas morning !
Many thanks for the two main suggestions - will experiment. The curtain wall solution looks good as a first try-out - I can simply set a path offset from the main wall and then copy across any doors/windows and turn them into unframed (or indeed framed) openings. Will report back...
-
Okay, long shot:- An external finish I often use is larch or similar as a slatted rainscreen - boards with gaps, on battens, over a waterproofing finish on the structure. I can model this as a solid material component on a wall or roof and apply textures which make it look like boarding with small/no gaps between. But what I'd really like is to have boards with wider gaps which realistically show the stuff behind - for example 50x50 slatting*** with 50mm gaps which runs across a window, or slatting over waterproof finish on a pitched roof. I'm currently doing this through the laborious route of modelling the slats as 3D solids in arrays, but boy this is clunky. I'm not missing anything am I in terms of how a wall/roof component can be manipulated?
*** (Okay, I know someone's going to say "why would you do that" but I have this very arrangement on the office window just to the left of where I'm sitting - it gives me views of the street and means I can open the inward-opening window in summer, and indeed leave it open, without anyone reaching/climbing in and cleaning out my office. There!)
-
 1
1
-
-
I've been a long-time user of Artlantis, and have recently tried (and bought, given the bargain price) Twinmotion, and now Enscape.
Artlantis is an export from VW (using a custom plug-in); it's a one-way process but pretty good as - if you set up your VW model right - everything simply snaps into high quality in ATL and you've then got flexibility to add stuff (furniture/people/etc) and play with shaders to tweak material appearances etc. The downside is that rendering doesn't use your GPU so is slow, although navigating using the preview window is pretty quick. It comes with one or two useful tricks such as a site insertion tool for photomontages, and image quality of final renders is lovely.
Twinmotion's likewise an export job; maybe I never played with it quite enough but it never seemed to hit the sweet-spot of connectedness between VW classes and its own model structure. Again you can play with materials, add stuff, it responds to the seasons and weather (us architects regularly do renderings of our buildings in typical crap British weather, right?) and if you want movement and video it's brilliant - animated people, grazing cows in buildings, knock yourself out. But again very much separate from VW - in this case via a C4D export.
Enscape is very different; it adds a tool palette to VW and you can simply link the Enscape window to the VW window - navigate in VW (with a Spacemouse, for example) and your shiny high-quality Enscape view follows it. You can add stuff - furniture/people/etc) but you add them from the Enscape media store in VW, and you sort orientation and Heliodon in VW too. You then frame images and videos in the Enscape window. It's subscription-only (monthly/annually, and not horrendously expensive). The interface - unlike Twinmotion's monstrous screen takeover - is very clean as excepting that extra tool palette there's effectively no interface. You can't currently play around with material appearance in Enscape but that's on their forward plan for Q4 this year. I very much appreciate that they're very clear about VW support, unlike Twinmotion.
So - Twinmotion kind of blew it for me by not setting out a clear timeline for VW integration and use of the Spacemouse. I'm not sure why it is really, but ironically communication rarely seems to be the strong suit for visualisation products.
-
 1
1
-
-
On 5/14/2020 at 8:04 PM, zoomer said:
As long as there is no real Exchange,
has anybody experience with "refreshing" VW Models in Twinmotion ?
Like by C4D or FBX export.
I've been playing with export from Vectorworks as C4D. Provided you have the entire VW model set up so all components are in appropriate class, and textures set to "by class", and all classes have textures defined - then it works perfectly if you export with "by texture" checked. Make changes in VW, export, click "update" in Twinmotion and everything responds as you'd want. But I may just have been lucky! I'm looking forward to a direct link - mainly to be able to navigate using Vectorworks, as native navigation in Twinmotion is terrible.
-
I've used Artlantis for many years - it used to be really clunky but is now pretty slick. It gives very photorealistic images - I've heard specialists describe them as less "game-y" than Twinmotion/Enscape etc. But... ...it costs more than Twinmotion and the pace of development has been, and is, very slow. You need to set up your workflow in order to be able to export to it - I use Classes and export them to Artlantis Shaders. So if you're thorough about ensuring all elements of your VW model have the appropriate class, then all you need to do in Artlantis is drop the right textures etc onto each Shader type and the whole thing snaps into high-quality loveliness. Export is one-way, so if you then update the WV model, you need to re-export to update the ATL model (but if you've already assigned textures to shaders it'll immediately look right). Artlantis allows use of "Reference Files" too - like a template, so if you regularly use particular textures/materials, you can quickly apply them to a newly-imported project. Artlantis isn't quick - it doesn't use the GPU much - so typical simple renders like the one attached take a minute or so for me.
I've just bought and am playing with Twinmotion. It looks *much* quicker, and is much easier to use animation, and is likely to soon have a simple VW plug-in to allow flipping between the two (I'm currently exporting via C4D). It looks much better for landscape / externals, probably more fun for internals although maybe not quite so photorealistic. Navigation - in all senses of the word - feels clunkier than in Artlantis but maybe that's just what I'm used to.
Phil B
-
 1
1
-
-
Another vote for the Evoluent VerticalMouse - I've got a v2 one and have used it for years, initially in response to pinched nerve issues and wanting a more natural hand position. They're wonderfully adjustable via the driver software and the extra programmable buttons are perfect. No other mouse I've tried comes close. And I don't work for them either (but the people who do are lovely - I helped with sorting some bugs on the driver many years ago and they sent me a free mouse as a thank-you, which my partner has used and loved ever since :o) )
-
I always do roofs with a proper Roof for the main bit (within the walls outer faces) and then simply use Roof Faces for the eaves and verges. I set up Roof Styles for the main roof (with insulation etc) and for the overhanging bits (without insulation etc). It sounds a bit clunky, but is actually quick - just do half of each gable (draw and add together rectangles as required, make into a Roof Face, apply required style, and drag up or down to get exactly level with main roof edge, then mirror. It's one of those many examples where VW lacks a proper tool for the job, but has so many ways of doing generally useful things that it's easy to sort it out.
-
 2
2
-
-
I've had the black backgrounds - using Renderworks background as well as OpenGL, but only on some projects and not others - advice awaited on why. Best workaround has been to use simple sky background which is at least white > blue gradient.
-
It's been quiet on this thread for a while, so...
...will the NBS Annotator tool work with VW2016? And also with NBS Scheduler (rather than Building or Create)?
Many thanks!
-
I'm a Certified Passivhaus Designer here in the UK; I'm very interested in how closely Energos matches PHPP's protocols and hence whether it will enable me to largely skip PHPP during the design phase and simply use it for certification. If you want to put drafts out for comment/feedback, I'd be interested to take a look.
-
As a long-time sufferer of this problem I was about to run round my office punching the air, but a quick delve into VW showed no Textures tab in Edit Wall Style - presumably because I don't have Renderworks (because I *do* have Artlantis!) . Aaaaargh!!!
-
Slap me if it's too obvious, but "wall insertion mode" turned off? I know it says "wall", but it seems to control insertion into roof objects too...
-
You are spot-on about orientation, Jonathan. Once I rotated the rooflights so they were vertical rather than laid flat, inserting them into the roof punches the right-sized hole. Only step left is to get the insertion point in the right place (basically in the middle of the hole which gets punched) and I'm in business - I'll basically set up a drawing "jig" and drop each symbol onto it to re-set the insertion point and re-save. Job done.
-
Hi Folks - help needed. As per other people's previous comments on here, I'm frustrated by the limited range of the included Velux symbols as (i) they don't seem to be current and (ii) I tend to specify Fakro anyway. Fakro have 3D models available online and I've downloaded them as DWG's. I've then imported them as 3D symbols and there they are - lovely 3D things that look just like roof windows. Hurrah! BUT...
...they won't insert into a roof object, even with Wall Insertion Mode on. If I edit the Symbol Options to turn on "Insert in walls" we get a bit closer:- the Edit Roof Element box pops up, I can tell it to Edit Skylight. BUT...
...it punches a slot in the roof and doesn't place the symbol. The insertion point (the cursor position) appears remote from the symbol (about a metre away from the rooflight top edge) - I'm not sure if this is the problem, but can't see ways of editing it even if it is.
Any help VERY much appreciated. I suppose I can manually crank them into position of roof objects or faces with pre-punched holes, but I'd really love the full functionality.
-
I'm using a 27" Hazro display - 2560x1440; I think the bowels of it are the same as the big Apple displays but just in a cheaper casing and hence with a wee tiny price tag. I have Object Info and Attributes over on the RHS and all the other palettes lined up below the toolbar and set to drop down on mouse over. Consequently have a huuuge drawing area which I love, plus more-or-less instant access to all tools and settings. Happy bunny.





VW2024 View Bar Sort Order
in General Discussion
Posted
Thanks for the update, and I'm sure you can see why, from the outside, it looks like a frustratingly simple fix. Will look forward to hearing when it's ready to roll.