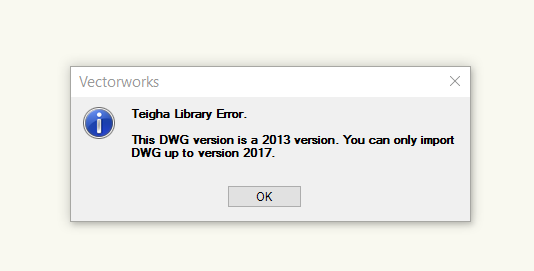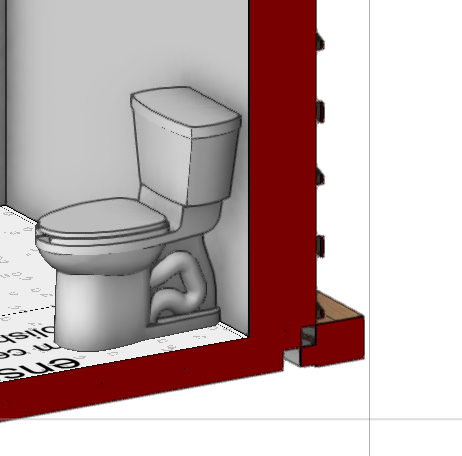-
Posts
406 -
Joined
-
Last visited
Content Type
Profiles
Forums
Events
Articles
Marionette
Store
Everything posted by Josh NZ
-
I have numerous callout notes in my project, wanting to have the text aligned to the left, have almost achieved for all apart from text that does not extend on to multiple lines. For some reason if the text is only one line the text aligns to the right. In the image below can anyone point out where I have gone wrong?
-
With styled walls is there a ways to edit the height of components for a specific wall without having to create a new wall style for that instance? For example I have a styled wall with 3 components, I have set the inner (3rd) component's height to be 50mm below the wall height. I have about 5 walls where I need this height to be different for each. I know I could achieve by duplicating the wall style 5 times, editing each wall style and assigning each sryle to each instance of wall I want to have a different component height. however this isn't efficient. I know too with say slabs there is a way to add/remove sections form the selected components rather than the whole slab. Thank in advance for any ideas/methods.
-
I've been working on the same file for months now and I've lost count of how many times I've had to go in to the document preferences and tick "Drop Shadows". How do I enable this permanently?
-
It's now June any update?
-
-
Still experiencing the above, any suggestions?
-
Any update on this?
-
Thanks Hugues, right under my noes.
-
When you have a symbol selected and click on "Replace" in the OIP, the symbols class reverts to "none". Is there a way to stop it doing this. If for exmple you change a walls "style" the class of the wall doesn't revert to none.
-
Diagnonal Line Appearing Across All Textures
Josh NZ replied to Josh NZ's topic in General Discussion
Turns out that after moving origin there was still a stray object in the distance, have removed and now works fine. Thanks. -
Diagnonal Line Appearing Across All Textures
Josh NZ replied to Josh NZ's topic in General Discussion
Hi Andy Thanks for that I just checked and as per the mentioned post the model was miles off the origin. Unfortunately after moving the origin so central to building the issue still occurs. -
Any ideas what would cause the diagonal lines as shown in attached video to appear across all textures?
-
I have a sectional viewport. Have rectangles adjacent walls to indicate plasterboard lining. The rectangles are on none class. Print to PDF and some rectangles do not show. I think I've checked all the obvious causes but not having any luck. Any ideas?
-
Wall style components showing through capped wall
Josh NZ replied to Josh NZ's topic in General Discussion
Perfect, thanks Jonathan. Had not actually used that tool before. -
I have a styled wall with three components. I have set the wall to be capped at start. In elevation and isometric the separation lines are showing. Any ideas how to get rid of these? Blank_Doc.vwx
-
Thanks Wes, if I do this I this I think I will loose the ability to control the appearance in top/plan view? No dashed lines etc for extrusions?
-
-
Thanks Alan The issue I'm getting (see below) is that depending on where the wall is the hatch lines up differently to the edges.
-
Thanks guys, I found 45° worked in this situation.
-
I have a series of walls that have a certain type of construction I want to indicate in the sections. The image below shows the wall on the left with white fill, to the right is a series of symbols duplicated on top of each other. I have experimented with a few different ways to get the white fill on the left to show detail using hatches or tiles but there doesn't seem to be a way to align these to the middle. If it was a hatch pasted over the top I would use the attribute mapping tool, but not the case when you are controlling the class override for part of a wall style. Any ideas?
-
Thanks rDesign Things like this always surprise me. I can insert a "thrust bearing", "Pillow Block" and "clothes rod" using their associated tools but I can't add a simple set of pipes, in CAD software intended to be used for building.
-
I'm attempting to workout sanitary plumbing in a new build. Need to cater for pipe sizes and gradients. Have attempted to use the piping tool and the piping run tool but each option only shows as lines regardless of diameter entered and with show 3D details ticked. There is also no gradient option. I know I could complete using extrude along path etc and work out the gradients etc myself but sure there is a tool for this. Any ideas?
-
Have a query, thinking there's a simple solution. I have a 2D/3D symbol of a toilet. In top/plan view it looks fine, in 3D it looks fine, however in elevation the hidden line results recognise all the edges of the curved surfaces. I understand why, but needing a more recognisable side view. Have the same issue with vanities and showers etc also. Any ideas on a fix? I'm hoping not to have to paste 2D lines over every instance of a 2D/3D symbol with curves, seems a bit inefficient.
-
All our jobs use callout notes with one keynote legend. On a job I had added a new note, and as such drew a manual revision cloud around it. Days later I went back and noticed that the revision cloud no longer lined up with any text. It made me curious as to what note was missing. Upon opening a PDF I had generated I could see it was the new note I had added days before. Assuming I had altered the callout incorrectly I went into the job and checked it was in fact set to include as a keynote on that same legend. I then went back to legend, updated, sorted, removed gaps etc. Still didn't show. Got a few extra staff to check that it wasn't just my eyes. A member of staff pointed out that if you untick the "break text across columns" it will intermittently omit notes. I thought this can't be right, pretty dangerous move to have notes omitted simply by choosing whether or not to split notes across columns. Sure enough I ticked it, updated and that note plus others reappeared. Now to play the game of spot the difference to see what notes had also been omitted before. I hate to think what other settings might cause presented information to be removed from our plans. Do I dare ask if this is working as intended or a bug?




