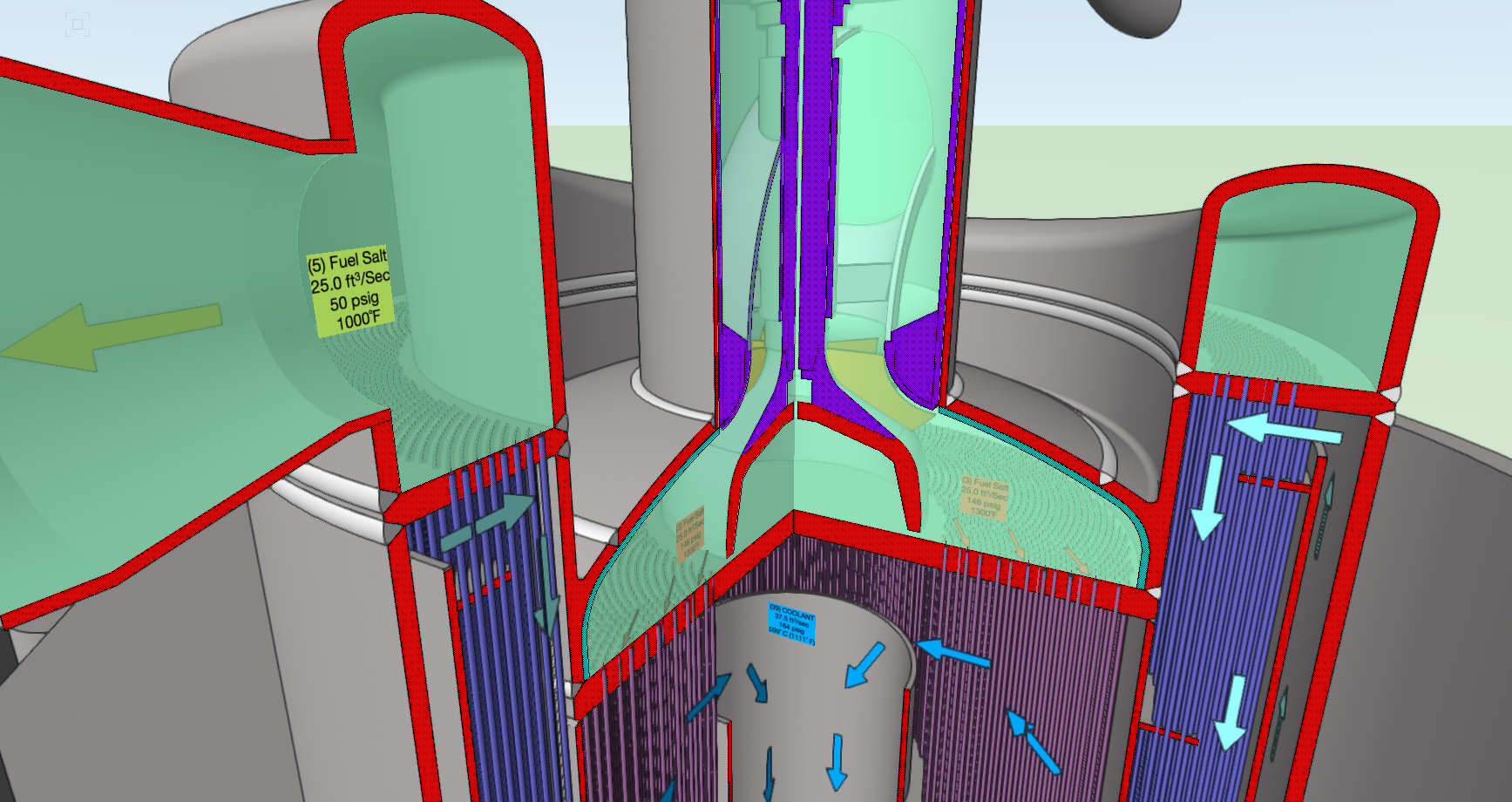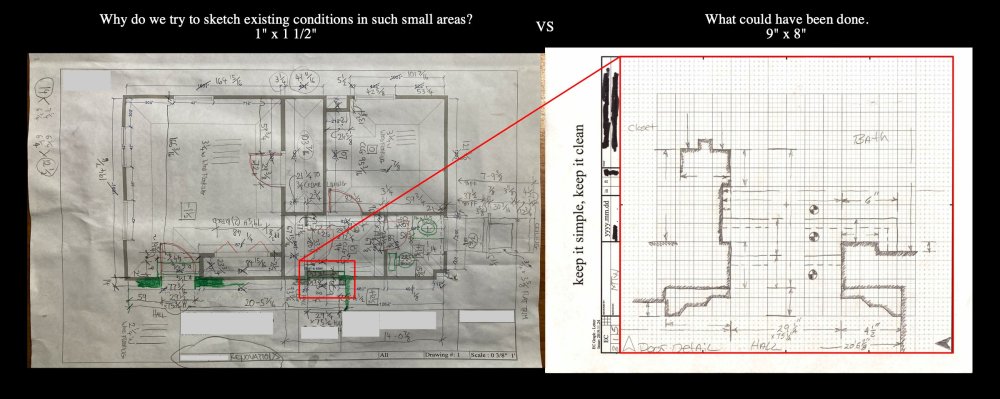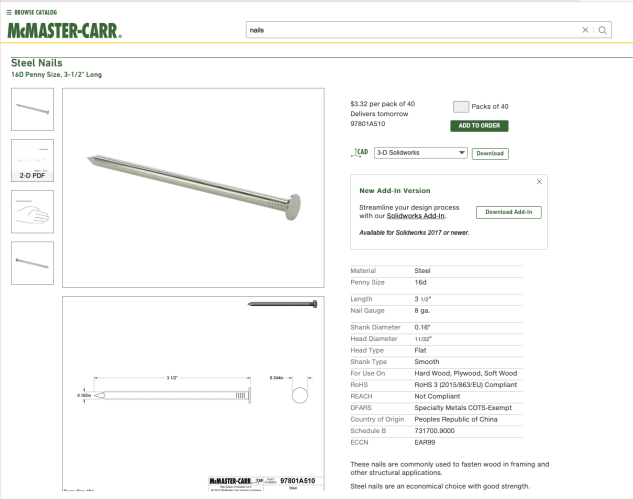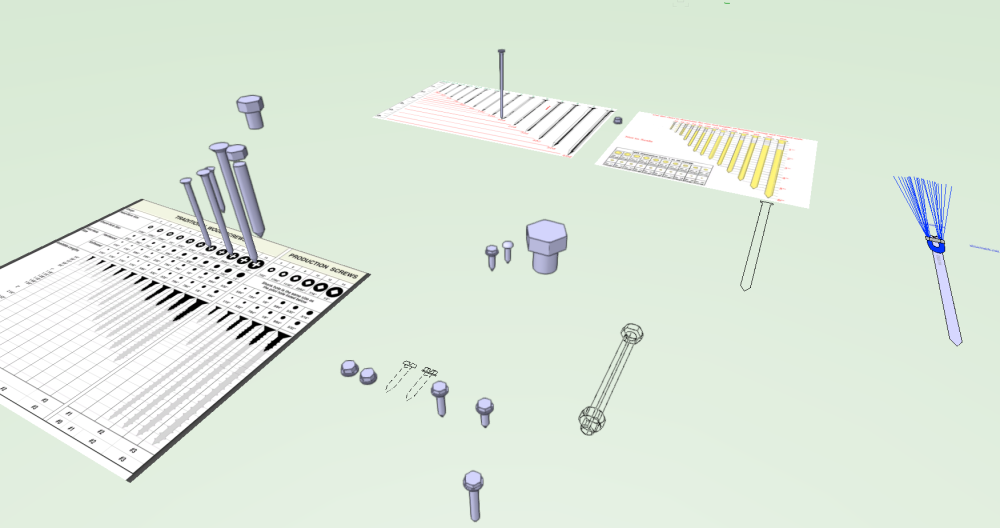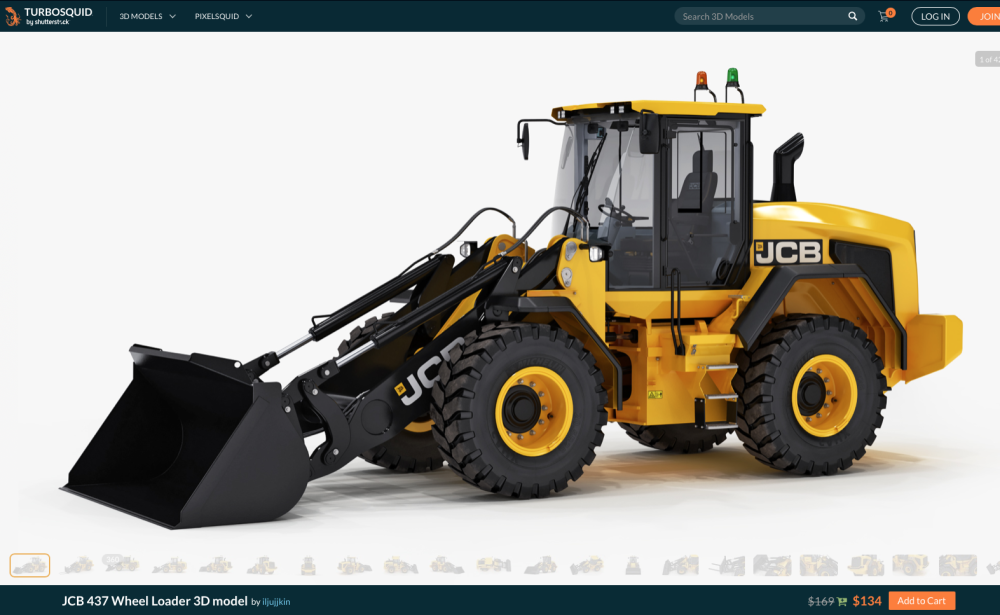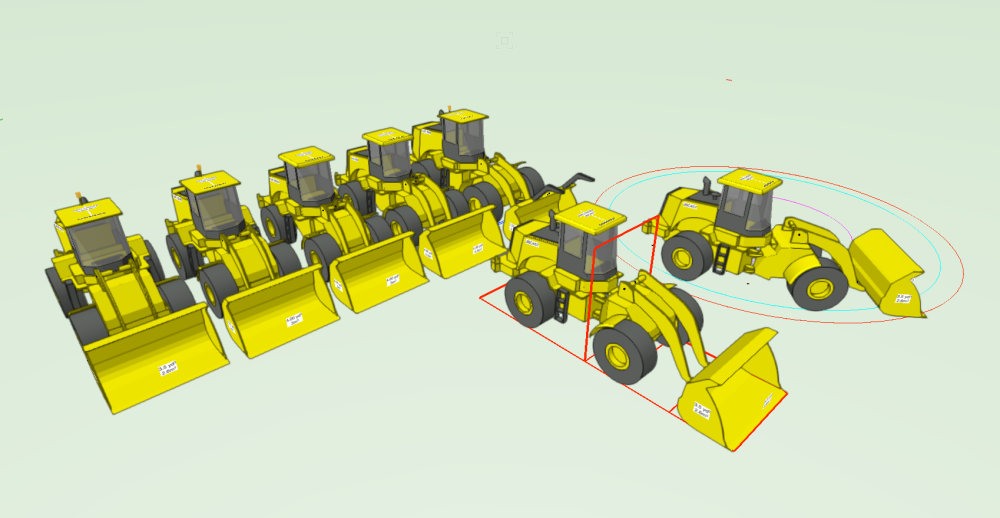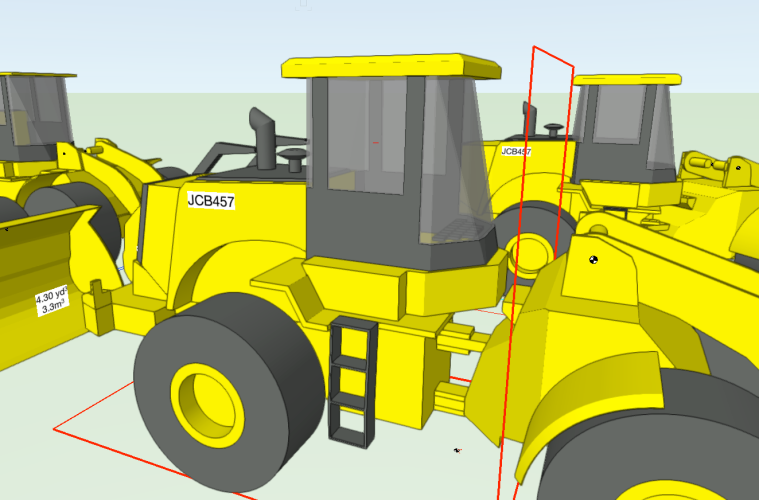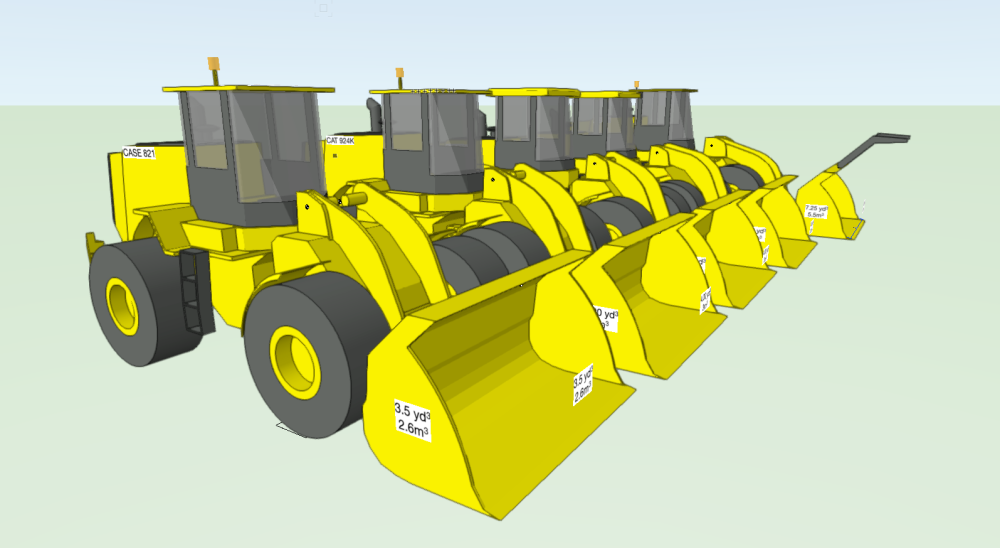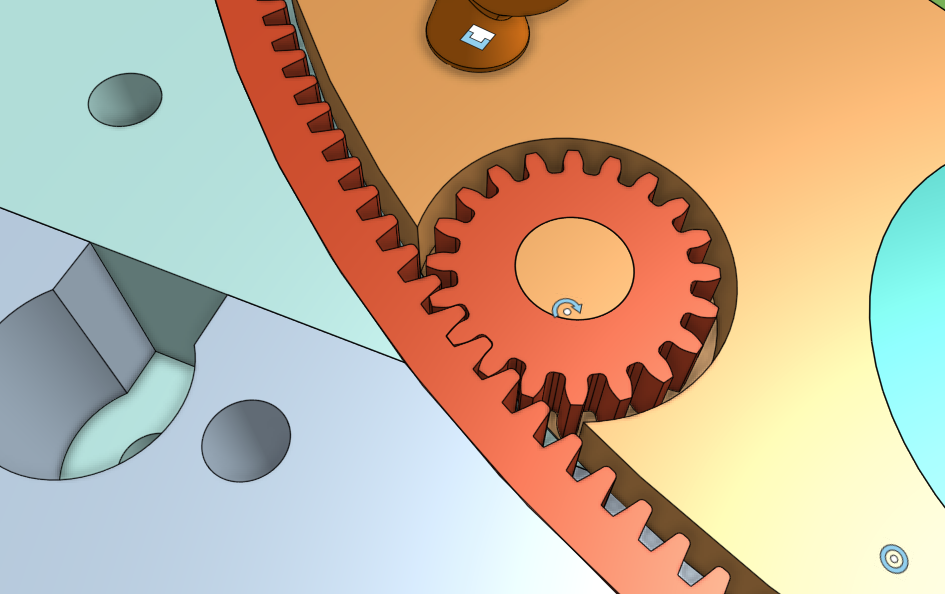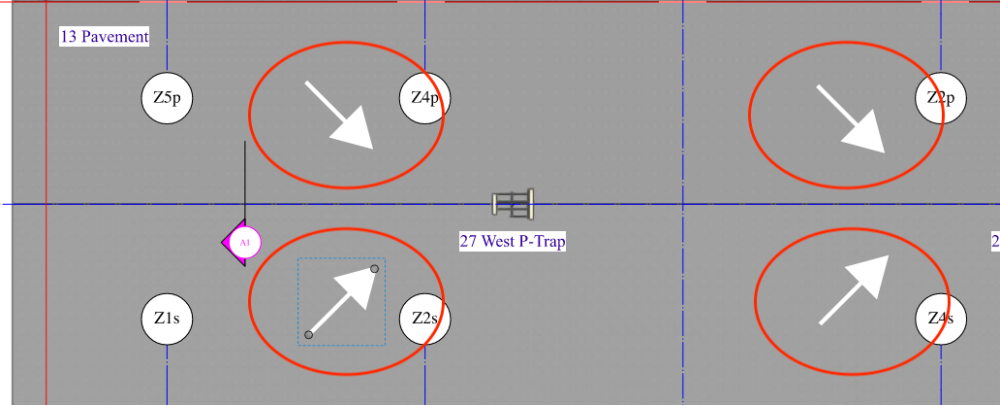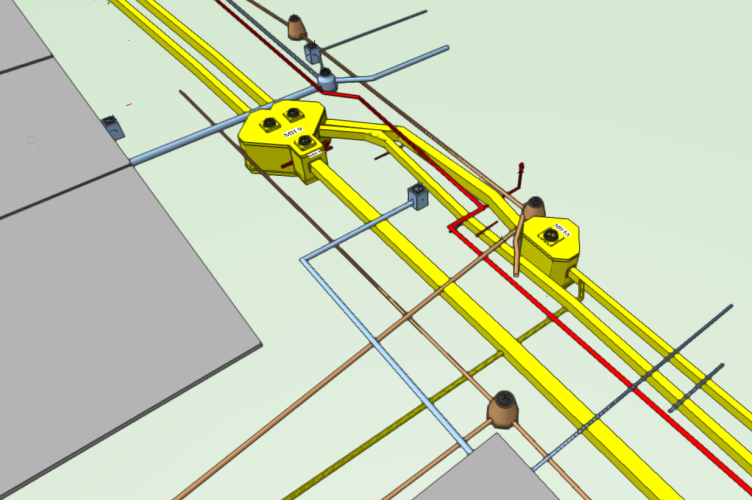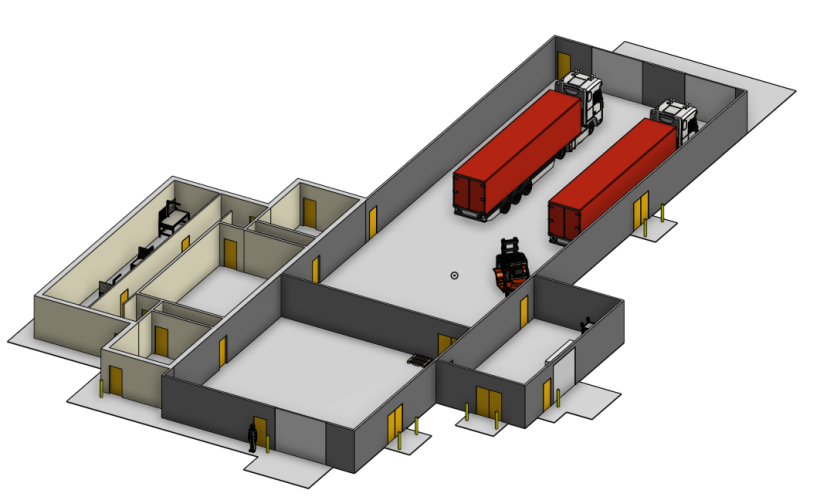-
Posts
2,048 -
Joined
-
Last visited
Content Type
Profiles
Forums
Events
Articles
Marionette
Store
Everything posted by digitalcarbon
-
-
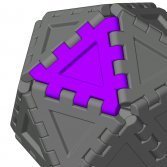
Did the construction business stopped using Nails ??
digitalcarbon replied to FBernardo's topic in General Discussion
this company is doing the work of every vendor...this is the gold standard of a supplier... the point is when we need a 3d fastener we should be able to get it fast... https://www.mcmaster.com/97801A510/ -

Did the construction business stopped using Nails ??
digitalcarbon replied to FBernardo's topic in General Discussion
now if this could exist in the cloud then us sharing it with would be an ever ongoing upgrade...as I only have one nail modeled. 23-13 23 00 Fasteners.vwx -

One of those days - VWX to PDF drama
digitalcarbon replied to Jeff Prince's topic in General Discussion
can you print to jpg then convert to pdf? I hate when this stuff happens...turns a quick "yea I can get that to you" into a slugfest. -
I'm assuming that people would use such 3d content for 4D simulation and other things...so if a model could be produced that had labels on it would you not want to provide the 3d world with your brand? Marketing budget? I've been fighting this 3d content thing since 2015...In the end I have to model most everything...
-
-
Not sure why vendors do not provide simple 3d content of their products. simple models +- a few inches and they can have a disclaimer if they like... McMaster Carr does. simple shapes nothing too detailed...the overalls are the important thing.
-
-

Vectorworks abandoning perpetual licences
digitalcarbon replied to line-weight's topic in General Discussion
Not sure where this next comment should reside...here or somewhere else. Had some trouble trying to get some gears to mesh & spin altogether in Onshape. Sent a message to tech support last night & gave them access to my project. This morning I get an email saying "all fixed" so my gears now work. Does everyone understand the magnitude of what just happened? My subscription/cloud cad system comes with a "pit crew". I want my architectural cad to work the same way. -

Vectorworks abandoning perpetual licences
digitalcarbon replied to line-weight's topic in General Discussion
valid point -

Vectorworks abandoning perpetual licences
digitalcarbon replied to line-weight's topic in General Discussion
I get why this is so...everyone needs to be wowed so they buy next years car...this is an old paradigm. We just need constantly improving cad with the smallest amount of upset to our cad life. -

Vectorworks abandoning perpetual licences
digitalcarbon replied to line-weight's topic in General Discussion
ok..how about this. I'm assuming that a subscription would mean no yearly big releases but rather monthly updates for all so that everyone is on the same version. IF that is the case...then, this is a major move in simplification for all. (even w/o any cloud cad stuff) What it will mean for me: There will be no major tech board discussion that I will need to follow about the pro/cons of this years big release. Not having to pick a time (lull in work) to schedule an install. Not taking a few days to install and test then do a batch update to all my vw files. Not having to store "old vw files" Not having to coordinate with 2 other architectural studios when to upgrade. How much time and headache does this all take? The current system is problematic. I'm already experiencing the freedom from such mess with Onshape. -

Vectorworks abandoning perpetual licences
digitalcarbon replied to line-weight's topic in General Discussion
Ohshape works so well that I have two subscriptions and am currently moving as much of my VW work over to it as possible...still need VW for dealing with civil and some architectural stuff that it does well... In Onshape I have none of the headaches of yearly releases... In VW I have to manage 3 offices as I work with two other architectural offices...I can't upgrade till the other two offices can also...so they need to hit the same lull in work at the same time...near impossible...I just upgraded to 2022 a month ago and it was a several day process to test the waters, then contact the other offices and help them with their upgrades. None of this exists with Onshape and I have no issues with "will my current hardware/OS run the latest release?" Subscriptions and cloud based...I'm all in. -
-
can these others pdf apps do a "replace page" thing? so you have a drawing set and then have markups that you want to keep but the drawing need to be updated so there is this thing where you can just replace the page but nothing else changes...mark-ups stay. Also can do a split screen review of a new and old drawing that is synced..that means if you move and zoom on the new drawing then it does the same on the old...this allows you to compare side by side. As to the mac version...I always found it buggy and incomplete. Had to abandon when I upgraded my OS..now have a windows laptop with a 32" screen behind me and just use a chair with wheels to turn and roll...this is actually working out better than I thought...and the windows version of bbr is so much better. my dislikes of bbr: the check in check out feature for Projects. Had someone that forgot to check in their work and it took 12hrs to track him down so he could check it back in. no delete recovery. had to call the company to recover a deleted file. The mobile app is very buggy if it still exists. Rumor has it that they are coming out with a cloud based operation this fall. we will see.
-
you may have a point...I'm assuming that since it's made specially for the construction industry it's better but I really don't know.
-
all our pdfs are in bbr for review & comment. then we do the finals (shown) There are always things one misses and the reviewer just placed the white arrows (i circled in red to highlight for this post) So this means we can get stuff out the door w/o the need to fire up the cad and generate a new pdf... Later, after we have accumulated enough mark-ups we can do the cad thing and make a fresh pdf.
-
Site stuff like this needs to be done in a program that can work with Northings & Eastings, UTM, Civil Stuff. VW does a great job with this. Model the mh fab drawings in Onshape...then import into VW and place in the correct xyz The problem is, while the civil 3d people can import this model from vw...they cannot really deal with it...it seems that most of the 3d work they do is lines that are 3d which say "the end of this line (representing a pipe) is at invert XXX.Xft" so they are not use to dealign with actual 3d models...
-
a parking garage, oil rig platform
-
23-13 23 00 Strut Channel.vwx 23-23 25 00 Scaffolding.vwx
-
it was just someone else showing me what could be done vs my blind assumption.
-
Onshape has no interest in moving into architecture and has stated so.
-
just in case..if anyone thinks I'm abandoning vw for a full on mechanical approach I'm not...not by a long shot.
-
have fun guys... 13-23 19 27 Electrical Rooms.vwx
-
There is this company I started to do work for...they are 99% mechanical so I recommended Onshape. They were going down the Solidworks route. They have me around because they want some buildings etc. and as I have said before "mechanical cad is terrible for buildings..." Then one particular msTeams meeting there cad guy showed the following image (see below) Apparently I do not know what I'm talking about. I am now rethinking my office paradigm... My vw dept has now been reduced by 50% and I'm now pushing as much as I can into the mechanical cad side of my office. DTM site stuff, Northing & Easting w/ elevations & Existing conditions 2d stuff, still has a strong foot hold in VW. See those doors in the image? They are parametric. Not parametric like we are typically use to (OIP). But truly parametric stuff that you set up yourself to do exactly what you want...no need to wait for someone at vw to fix/imporve something for next years version...


