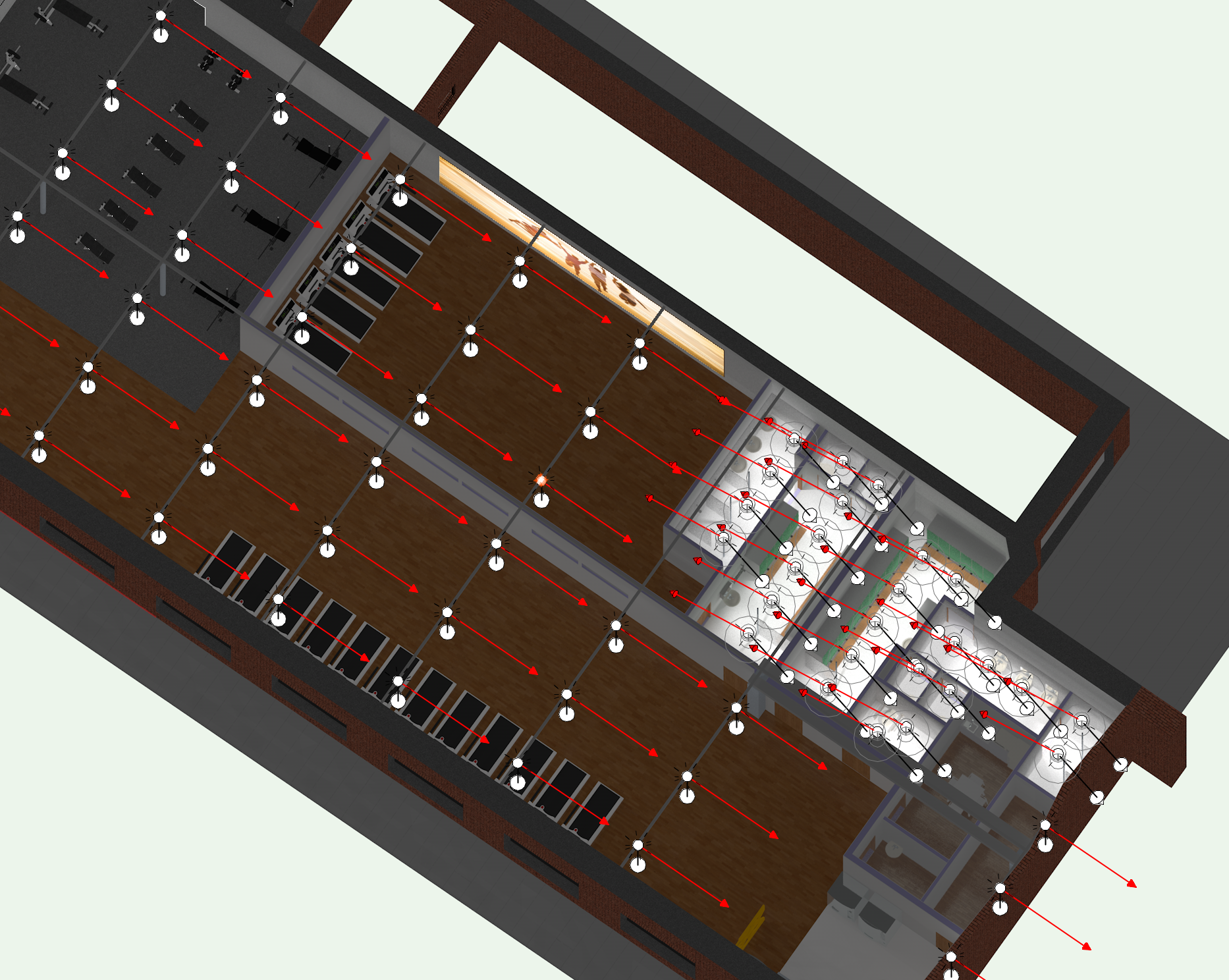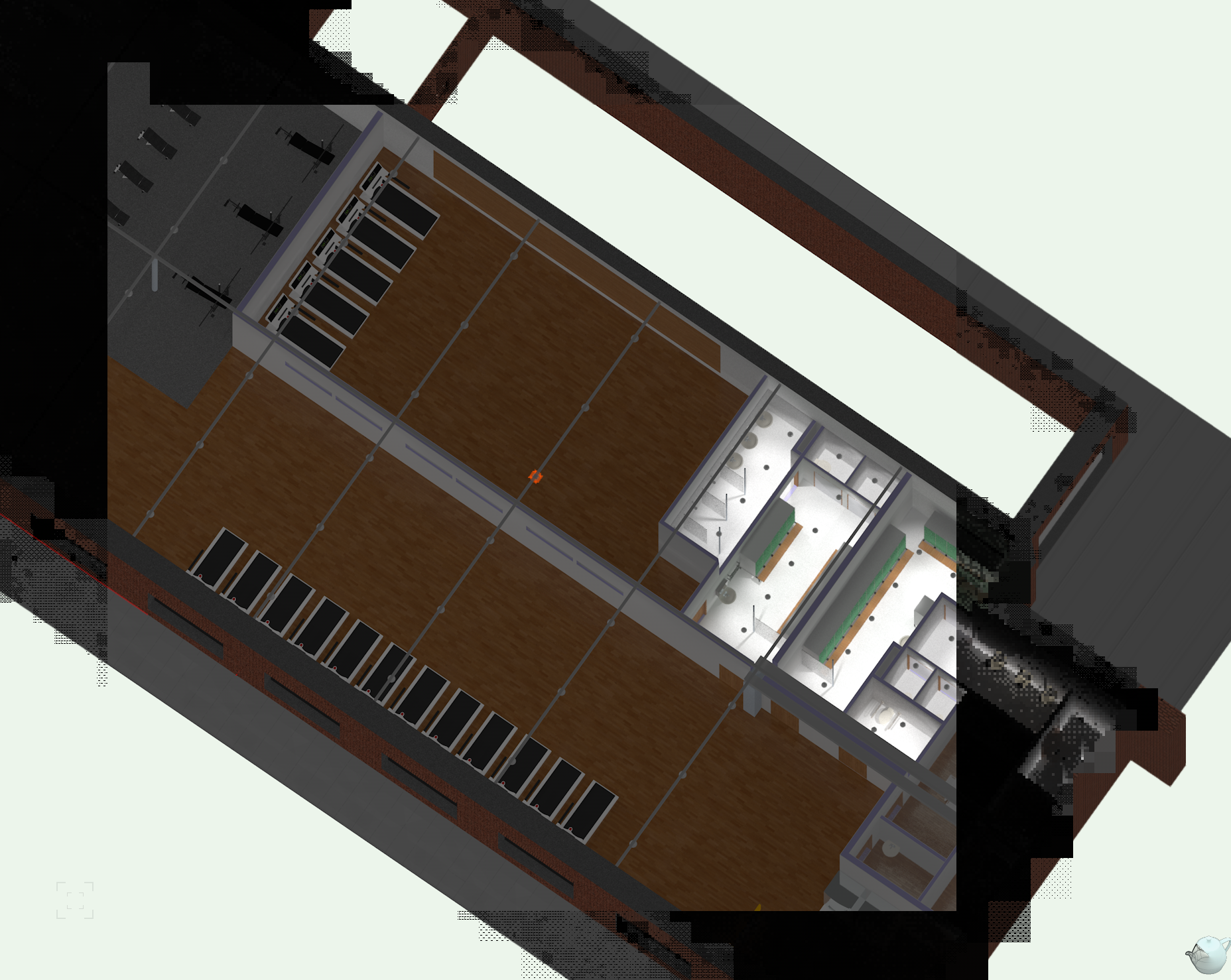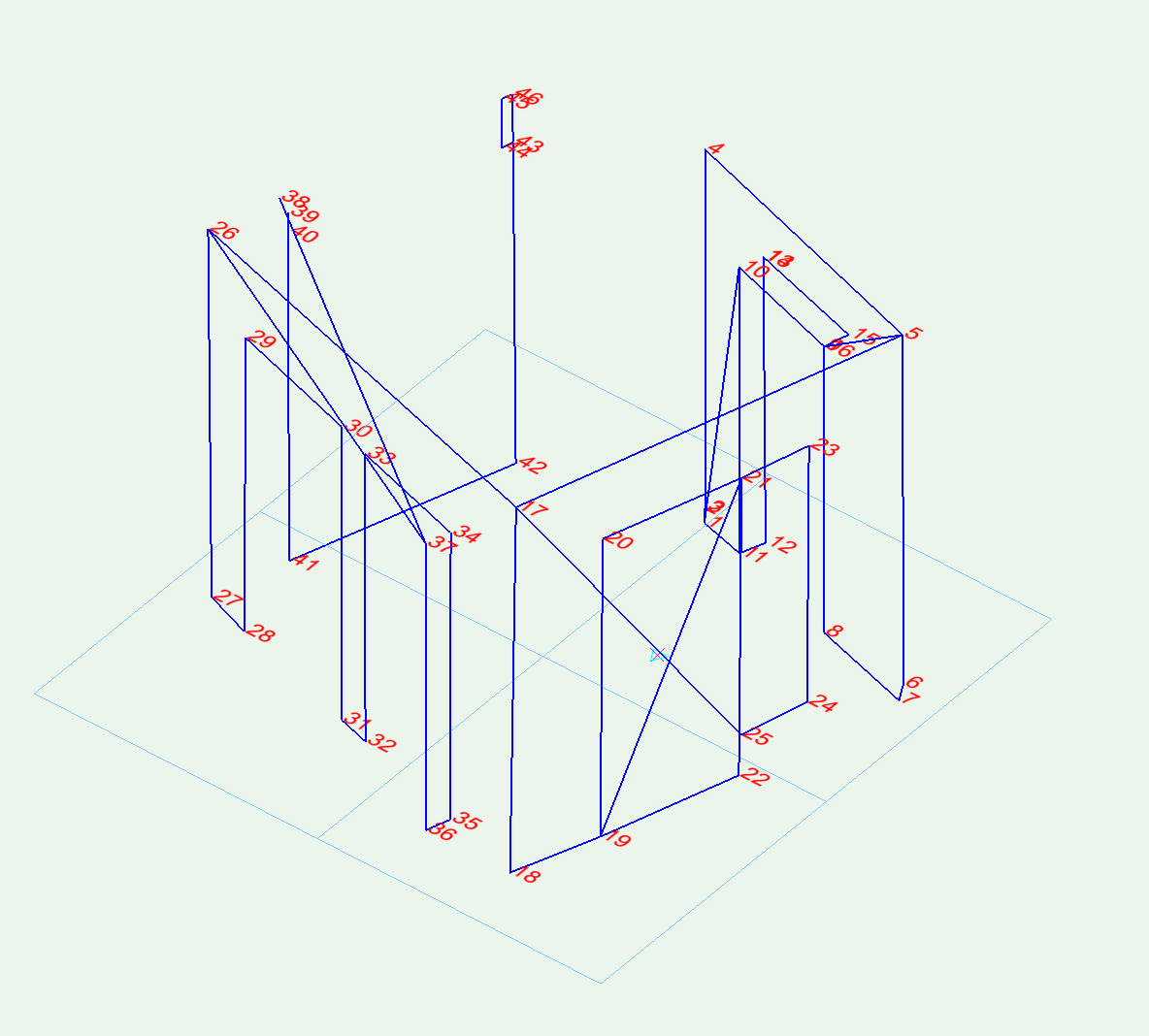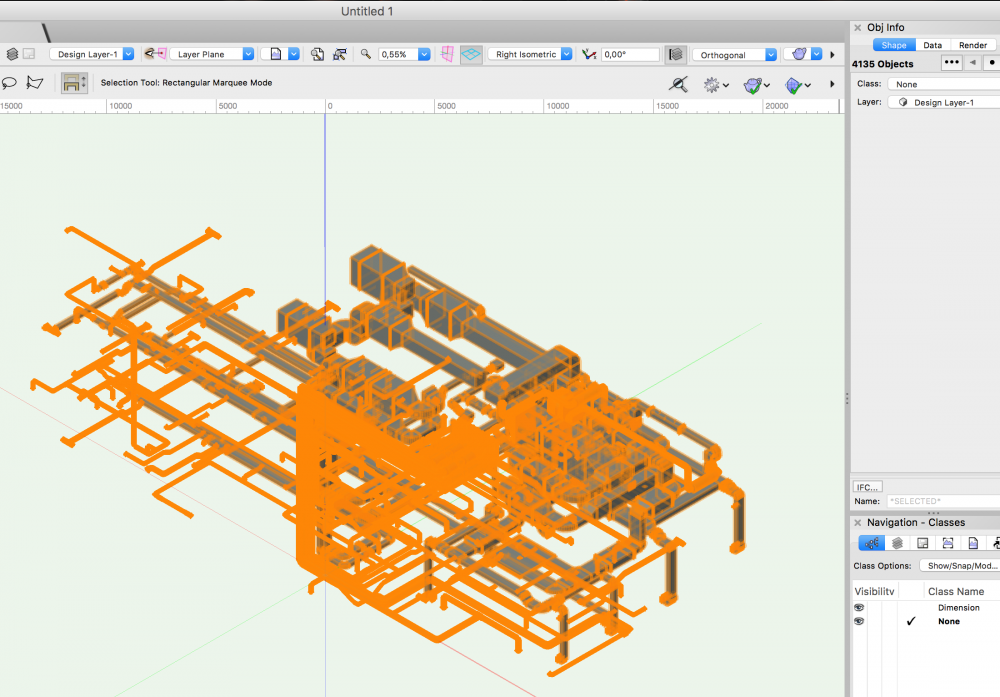-
Posts
667 -
Joined
-
Last visited
Content Type
Profiles
Forums
Events
Articles
Marionette
Store
Everything posted by gester
-
hi, does anybody know how to get rid of the annoying lamps' directional vectors in the final rendering in the model space? i've already set the lamps' class visibility to transparent, but to no avail... thanks.
-
i keep forgetting i do have a v2017 installation on my laptop at home. the dxf import works this time the issue solved. rob
-
sorry for reviving this dead thread, but i'm still encountering such behaviour while importing dxf from leica disto 910 into vectorworks v2016. has this been improved in v2017? the 3d geometry of the points is ok, but all points' descriptions land on the 2d plane, completely useless. rob
-
at the end of the day the classing system should mirror the national construction naming conventions somehow, and it should contain not only letters, but also digits of such classifications. i surely like the us imperial system classes' names, but it's of less use when it comes to process contituity from eir (for non-bimers: employer information requirements) to facility management. rob
-
the bimobject <> vw cooperation is taking off. the bimobject manager for poland has talked to robert anderson yesterday and approached me with an idea to model everything possible in vw for many national markets. if i can find enough people to work for bimobject poland, you'll see the content coming. and, of course, we have to wait for sp2 to see the bimobject menu in vw. rob
-
AR media: augmented reality in VW
gester replied to Johan de Groot • LYVR's topic in General Discussion
i've tested this plugin in the previous versions (mostly v2012), but its huge drawback is the rendering of only one design layer. in other words you have to put all your elements on one design layer to see the whole edifice. there's no workaround. rob -
exporting to ifc with 'export visible objects only' deselected doesn't show windows in solibri, only glazing? how come? play a bit with the classing system (putting e.g. the glazing and window frames in separate classes), with the visibility of the exported elements, and check the ifc entities for walls and windows (down there in the element properties' dialog window - oip)... objects with no ifc entity assignment won't export at all. rob
-
@Alan Woodwell i use world coordinates practically for the site plans for authorities (scales 1:500 and 1:1000), so i don't really have any issues. to be frank i've not exported to kml format (google earth), so i can't tell more when the whole project must be in world coordinates in order to export correctly to the site on earth. but it's only my presumption, i haven't dealt with the format. are world coordinates necessary for any other use? rob
-
i dunno how you handle things in the u.s.a. but when i'm doing the general site plan for the authorities i'm required to maintain the world coordinates for the office that approves the installations outside of the edifice. setting the user origin ruins the coordinates in this case. the easy part is that the survey dwg plan comes automatically with world coordinates. in any other case (the edifice itself on the plot) i may surely set up the project origin to match my (0,0) coordinates, and to choose any dwg import appropriately. both plans are at a different scale, so it's also easier to differentiate the approach. rob
-
i second this pov. it's a broader, general vision than a particular project case, serving somebody here and now.
-
Vw Marketing Videos Don't Show Actual Vw Workflow
gester replied to rDesign's topic in General Discussion
for me it may remain limited, i don't really need it. i hope that the ifc4 dtv will come instead. rob -
Vw Marketing Videos Don't Show Actual Vw Workflow
gester replied to rDesign's topic in General Discussion
you're mixing up working for one design part in an office, and cooperating with other design branches. each of the design branches has their own responsibilities and liabilities, let alone copy rights. there's no exchange of those issues between the branches. otoh, if you mean only one branch, say, architecture, then the common model editing is a must. but then again, different software packages would be here counterproductive. rob -
Vw Marketing Videos Don't Show Actual Vw Workflow
gester replied to rDesign's topic in General Discussion
there's one more thing, though: all of the revit-imported elements are not only on one design layer and in the same 'none' class. they are all 'revit entities', without any differentiation, and without any ifc assignment. -
Vw Marketing Videos Don't Show Actual Vw Workflow
gester replied to rDesign's topic in General Discussion
i've just made a test import from my consultants' hvac design. everything (4135 objects) lands on one design layer, and in the none class. the initial rvt file size is slightly over 12 mb, the resulting import into a new vw file is over 650 mb. do you see any editing use for this? -
Vw Marketing Videos Don't Show Actual Vw Workflow
gester replied to rDesign's topic in General Discussion
no, i'm collaborating without sharing the same model. and a design consultant's model is his responsibility, not mine, i'm not supposed to change anything in it, and the same in the opposite direction. what you're proposing is the autodesk propaganda. otoh, ifc is the right direction, both non-editable for delivery, and editable for design changes made in-house. -
Vw Marketing Videos Don't Show Actual Vw Workflow
gester replied to rDesign's topic in General Discussion
i still don't know what rvt import is good for (and facing the upcoming editable ifc design transfer view)? i'm not supposed to edit anything coming from my design consultants, so is it just to please architects' lust for moving things around in the 3d space, even not in their project's scope? rob -
for my projects i am also collaborating with design consultants working with revit mep and structure. the only trouble is the setting of the common project origin, as the first ifc imports from them were with a remarkable offset from the x and y axes, only 'z' axis was right. and make sure they design all their elements and objects in the right storeys. we have now the non-editable reference view in the vw v2017, the editable design transfer view is still missing. rob
-
another thing: we have in v2017 ifc4 functionality with a reference view export, the editable design transfer view export is still missing. and one remark on free-form objects with ifc data: we are still not able to model such walls with many components (we don't even have slanted walls), and marionette's abilities have borders where standard objects are at their limit - we can't combine the ones with the other ones. i still see the free-form world separated from shapes created with standard building tools. rob
-
yes, we have to be able to assign ifc data to anything. but the thing is that architects are lazy and sometimes high-nosed people (although i'm one of them), forcing them to assign manually anything is a bad way to start bim. bim should be advertised as a pleasant way of designing, not as a programers' job. that was my point.
-
assign all alphanumeric data to any building element, and model as long as possible generic things. saturate the data while consulting with all other stakeholders, also with the construction company representatives. and convince the owner to have more time for macro bim and try to get him focus on the overall target cost, and how bim and ipd may help him maintain it.
-
and i've given the advice: switch to bim completely for all projects, especially the smallest ones, just to practice it. and after a few years it'll profit. what else do you want to hear?
-
i'm doing it for a living, too. but i'm not talking about 'now', 'currently' nor 'at the moment'. i'm talking about the future, which is close by the door, not light years away. you are still living in 2d world, sorry.
-
this is an adesk sponsored article, not a single mention of ifc in it. useless for vectorworks' users. rob
-
and another thing: the level of detail should be schematic as long as it's necessary. there's no need to model that much, and in the end parts of the model will be replaced with the workshop models by manufacturers and suppliers. don't get that obsessive about exact 3d geometry. it may change the next day you've modelled the presumably last version of it.
-
@lineweight the 2d view is like a camera view in a film - it's only important what's within it, and it doesn't matter how you achieve it. if it's patching, so be it, but at the end of the day the plans go to workers on the building site or the factory. you all (thomas wagensommer, too) still seem to be thinking in 2d. the future is the modelling where you can calculate the schedules, materials, and energy. 2d plans are only for dimensions. the people at the building site don't care about the beauty of the plans, they care for their correctness and exactness. rob







