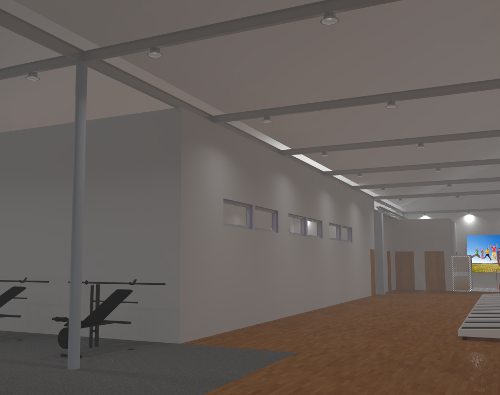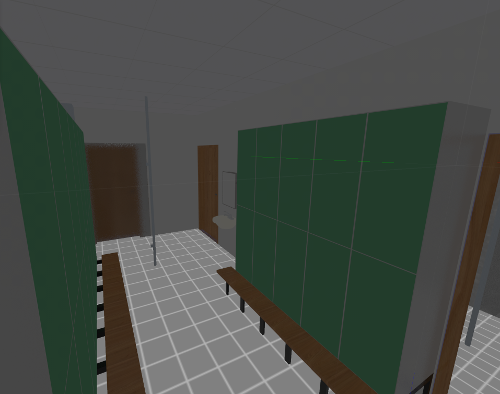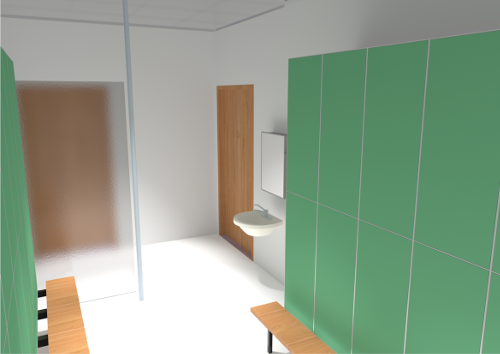-
Posts
667 -
Joined
-
Last visited
Content Type
Profiles
Forums
Events
Articles
Marionette
Store
Everything posted by gester
-
BIM | Goodbye Design Layers - Hello Super Layer
gester replied to Tom Klaber's topic in General Discussion
actually the hierarchy starts with 'project', then 'site', and then the elements you've listed. -
BIM | Goodbye Design Layers - Hello Super Layer
gester replied to Tom Klaber's topic in General Discussion
as i agree with the second part of the post, for the first sentence i don't think it's a good idea, when referring to bim. please keep in mind that a federated model is not a homogenous thing, but a patchwork of different contributions. you guys encounter both designers' input, and parts of it will be replaced by the workshop models by the manufacturers and other delivery sources. the layers would have to be living also in the bim environment, just to enable splitting the content into many different objects and elements - or you find a way to decompose your super layer and populate it with 3rd party contribution. if you're on the building site and from the contractors' pov, the model is not a clean aggregate of geometries, but a composite of many objects and aspects where 3d geometry is not the most important thing, sometimes even of a very least importance. -
BIM | Goodbye Design Layers - Hello Super Layer
gester replied to Tom Klaber's topic in General Discussion
the most important feature for bim is the slanted walls that are still missing in vectorworks. i can live with the other ones, as long as they can work with 3rd party bim evaluation softwares, or i can find workarounds. let's focus on what's really important for the full-fledged bim, and in comparison with the competition. -
BIM | Goodbye Design Layers - Hello Super Layer
gester replied to Tom Klaber's topic in General Discussion
on the other hand, the multistorey elements would be great, because it may work well with the schedules, and generally with 4d models and animations, but it has to be compliant with the energy calculations from the models (6d), too, which heavily relies on the storey principle. -
BIM | Goodbye Design Layers - Hello Super Layer
gester replied to Tom Klaber's topic in General Discussion
@Tom Klaberwe need objects' containers that can be assigned to the storeys, as said above, the classes are not enough. practically every cad/bim software uses layers, so the whole action would be to rename design layers into something different. or do you want to invent another control level, beside storeys and classes, and not being layers? well, then the whole software will have to be designed a-new. -
BIM | Goodbye Design Layers - Hello Super Layer
gester replied to Tom Klaber's topic in General Discussion
@line-weightit really doesn't matter if you call it world-z or xyz or global-z or fischer-z (sorry for the musical drift) or the likes. if something is depending on the storeys' structure, you can't rely on the values named before. we need storeys, so we need the relative 'z' values, there's no way around it. sure, the 3d modelling or animation packages don't use storeys, so they can work with the global project 'z', but vectorworks is an engineers' tool. -
BIM | Goodbye Design Layers - Hello Super Layer
gester replied to Tom Klaber's topic in General Discussion
we're modelling in the relative heights, not some world z-values. you don't know how will your edifice be placed on earth, and even if you know, when the relative zero of the edifice changes (it may change many times, too), all your world z-heights go to hell. nobody designs in world heights. the storey principle with associated levels in vectorworks is ok, and should remain so. rob -
BIM | Goodbye Design Layers - Hello Super Layer
gester replied to Tom Klaber's topic in General Discussion
there is no chance that the 2d drawings will disappear soon. the model, as rob snyder from bentley research team points out, is not favouring the information focus. that's why they e.g. develop hypermodelling. i don't see any of the construction workers willing to dispense the 2d drawings for their work. looking at the models yes, but no, say, bricklayer party will go out to the site without physical (read: printed) base of their work. or we assume that the houses will be printed by the machines, then probably you may be right. -
BIM | Goodbye Design Layers - Hello Super Layer
gester replied to Tom Klaber's topic in General Discussion
the only advantage would be to have the armedia vr model working again: they have probably lost track with vectorworks because you could have seen the model only when everything was on one layer -
BIM | Goodbye Design Layers - Hello Super Layer
gester replied to Tom Klaber's topic in General Discussion
i've read this thread partially, but the initial ideas don't make much sense for me. the first thoughts, before i read the whole thread. 1. we need objects that can be exported to the ifc model, and we need objects that can be omitted. classes alone wouldn't be enough. 2. dropping the design layers and maintaining the stories won't make the elements spanning more than one story. the elements will still be assigned to their proper story. 3. we need stories for the ifc definition, and for the energy calculations. no item outside of the story will get calculated. look at the ifc hierarchy: the project, the site, the edifice, the story, the space... do you want to turn ifc upside down? 4. what are the 'world levels' for? another name for known functionalities? 'world levels' get created when the model is in google earth anyway - assigned to the world coordinates. 5. generally dropping the design layers would mean to loose one of the control levels. then vectorworks won't be any different than archicad, and, sorry, autocad (when adesk manages to have it in n dimensions, too. although i know that autocad will be sacked one day ;)) rob -
thanks, zoomer. i'm still disgusted that the light objects from the library don't provide the light 3d geometry. i have to chew on what's been said in the thread.
-
thanks, mark. you're a great help
-
ah yes, i've removed the shed roof above (there's no other ceiling, as it's an old one-storey industrial edifice) just to make the file smaller...
-
thanks a lot, it makes sense. what i but not get is the 3d geometry for a light source. we have light devices that are library objects (we need them for the sake of the take-offs and all cost calculations), we need light sources to them to have light functionality at all, and we still need 3d geometry to let the light shine for rendered presentation purposes. or am i missing something here? in my case i understand that i must add some 3d geometry to the symbol, is that right?
-
i've set the lamp intensity to 300% (ok, in the oip it has been set back to 100, but the results are already showing), and i start to see the lights. the initial ones are more bright, and still not match the other ones, in the ambient occlusion (although it's still grayed out) i've set the percentage to null. i don't get it, but it start to work somehow, though.
-
this is the trimmed file, v2016... 20161112_WarsawBuild.vwx
-
i'd have to remove many elements, as the file size is some 80 mb... but i'll try.
-
so there are two cases: the spots in the suspended ceiling, and the light bulbs fixed under the steel beams in the room space. the spots seem to work ok, and from the light bulbs only a few are glowing at all. both spots and light bulbs are symbols composed of a light fixture and of a light source (a spot and a bulb). is this a right procedure at all?
-
hmm, very interesting. in my case the bulbs are grouped with the fixtures into symbols, but i haven't checked if the fixtures were the light sources as well or not. in the worst case i've doubled the light functionality...
-
the medium rw settings don't show any lights, the rendered highest quality (as said, a 12-hour-job last night) shows all spots' light, but spots themselves are not visible in the suspended ceiling. unfortunately i've forgotten to include the design layer with the floor tiles, so nothing reflects down there...
-
zoomer, these are the same symbols, completely the same.
-
thanks again, mark. the heliodon has been turned off, but the ambient hint i have to check. and yes, you're right, the glowing bulbs are near the walls - it may have affected them. rob
-
no, as i've written, it's custom renderworks. the same as the future final one, but everything set to low... but thanks for the hint, i know that there are troubles with more lights in open gl, i didn't know that the number was 8.
-
hi, i'm just rendering an interior project with many light sources (apart from the heliodon): there are some 25 spots and over 40 light bulbs. the spots are working ok, but from the light bulbs only a few are emitting light in the custom renderworks view. - the lights are bimobject-imported fixtures with assigned light bulb sources, then turned to a 2d/3d symbol. the light bulb symbols are the same (copied from one instance). - renderworks' custom settings include all elements (apart from grass and full-screen preview), with quality set to low (setting it to very high for the final image results in a 12-hour job, and i don't want to lose time on this step again). - the version is still 2016 (i must do the job in the polish version, but we don't have the v2017 in polish yet) does anybody know what could have gone wrong? may it work in the final result (i can run the rendering process only overnight)? should i avoid copying the symbol instance? are there too many lights? i've tried with the intensity of 50 to 100%, still only a few are working correctly (those ones in the background on the screenshot, and a one behind the wall - the glowing is visible). thanks for any clue. rob






