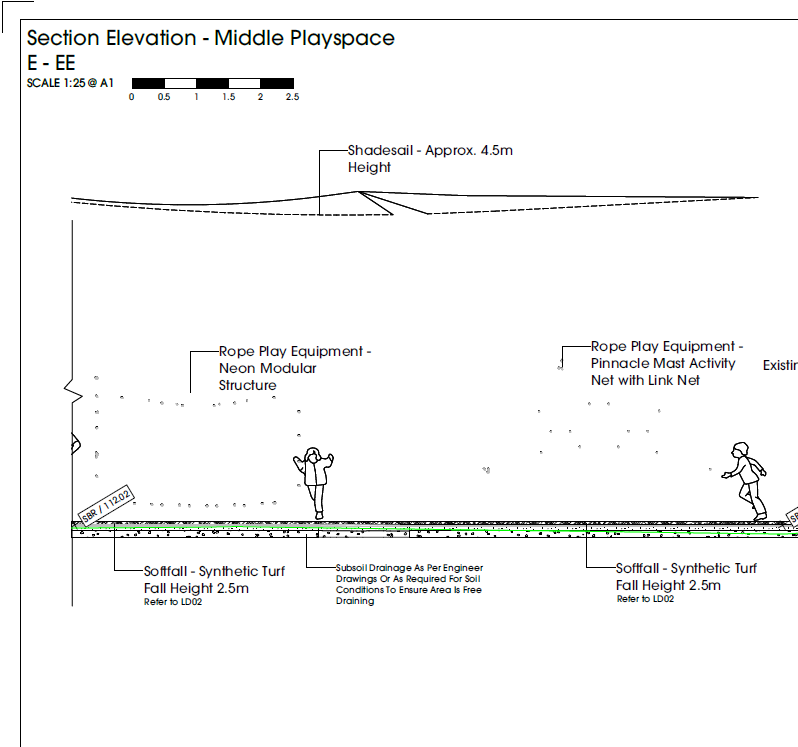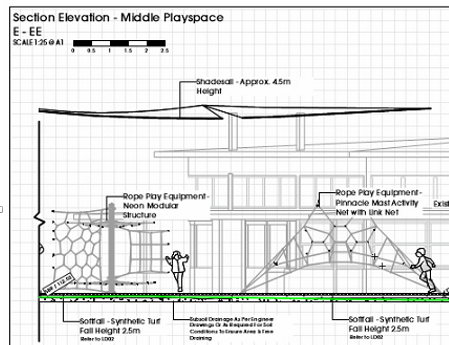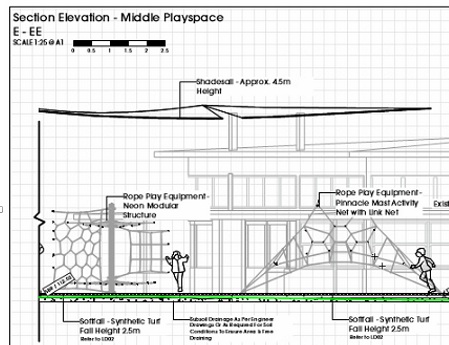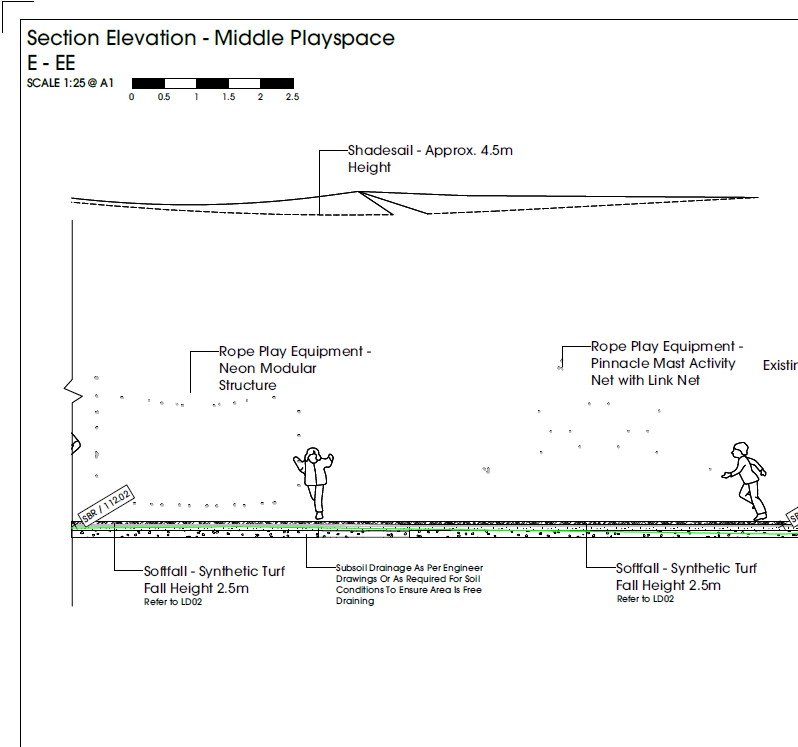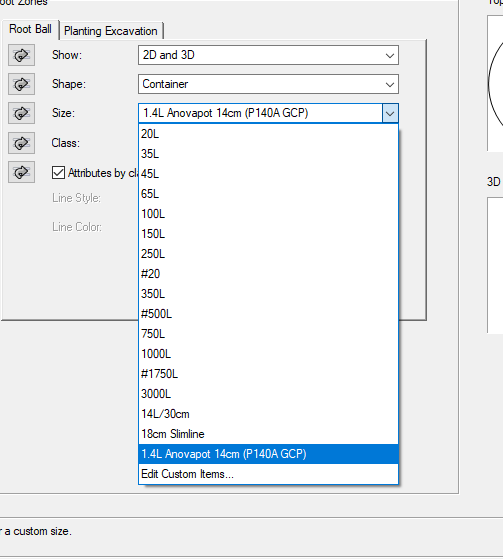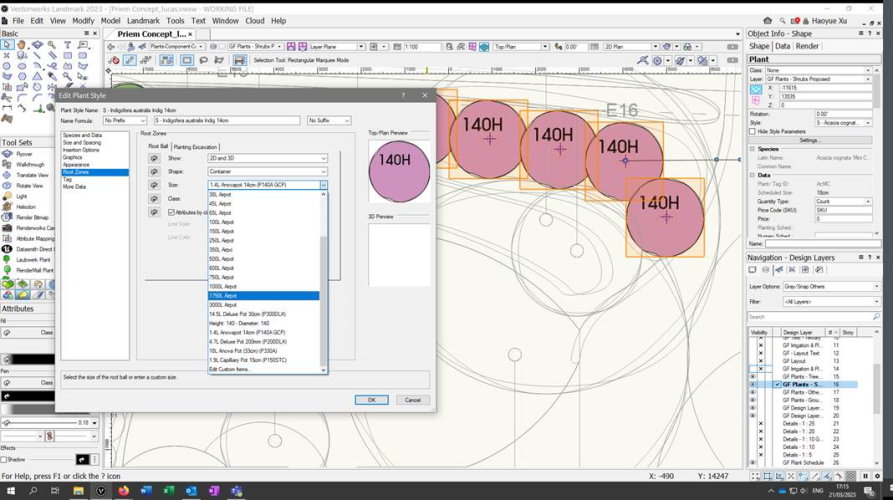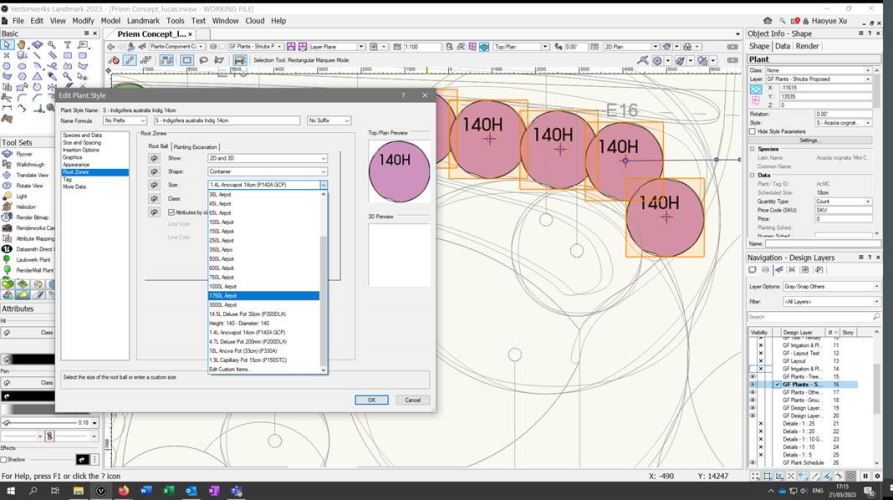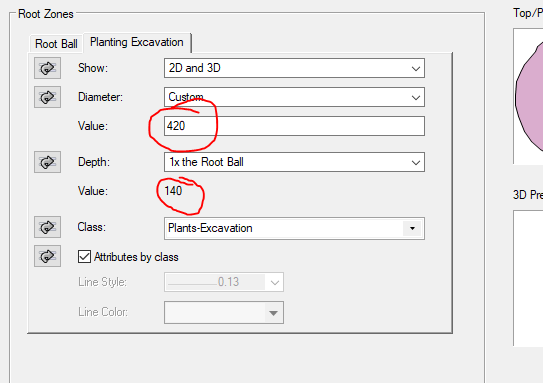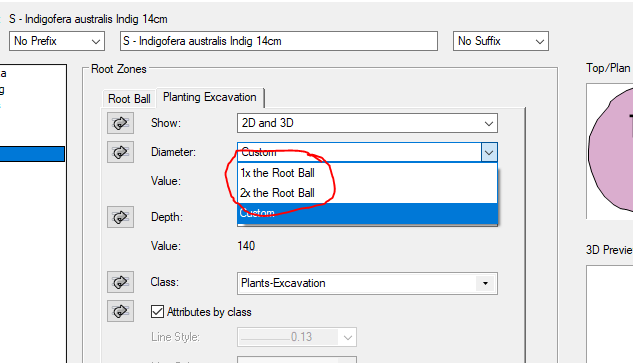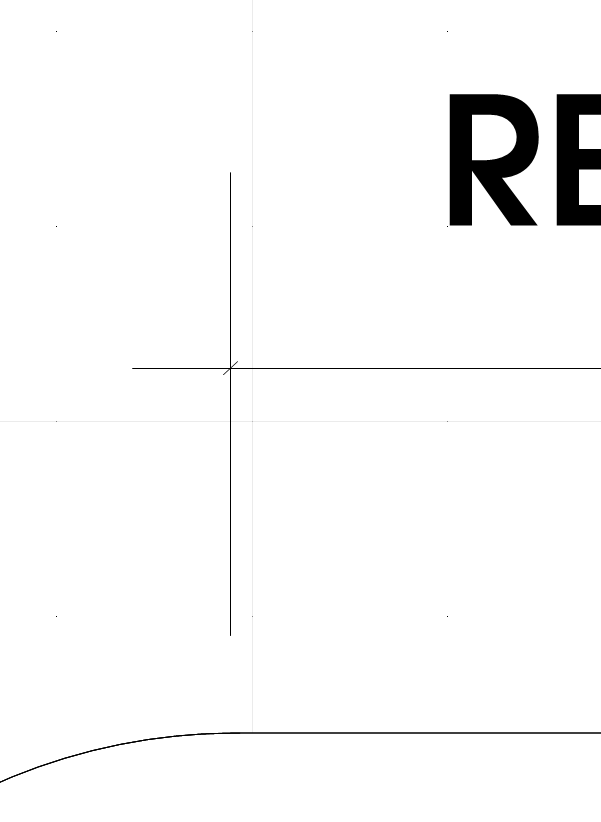
designit
Member-
Posts
65 -
Joined
-
Last visited
Content Type
Profiles
Forums
Events
Articles
Marionette
Store
Everything posted by designit
-
Service Patch 4 - Problem Launching/Does Nothing
designit replied to designit's question in Troubleshooting
We are on windows and I use the menu option 'check for updates' which i assume launches the updated application. -
we have had mixed success with globe plants - some are fantastic, but other budles int he same price range are not great - my idea of great is looking realistic.
-
As we can't get Service pack 4 to run, we actually have no problem still using VW 2024 with Service patch 3. However, yes at least that approach would be relativly pain free for those who are finding Service patch 4 makes it unworkable.
-
We have been using VW for many years and have never had a problem launching and running the servcie patches. However we have tried on two different machine with no luck. You just type int he administrators password as usual, but nothing happens. If I understand the tech support reply correctley they suggest uninstallinga and then reinstalling VW again - which I am loath to do as we pay fro IT by the hour, we don't just ahve it installed on 2 machines. Has anyone else got/had/resolved this issue?
-
I can even get it to install.
-
We are on the lookout for an individual endowed with foundational drafting skills and professional experience, eager to immerse themselves in live projects and make a significant contribution. We think this position woudl suit someone who ahs used Vectorworks daily for a year and has also done some 3D designs in this time. You can see more details here https://jobs.aila.org.au/e-botanical-traditions-pty-ltd-jobs.html?locale=en&page=1&sort=relevance&country=&state=&city=&zip=&latitude=&longitude=&company_name_filter=Botanical+Traditions+Pty+Ltd&keywords=&city_state_zip=&job_id=1699
-
Can you export Multiple Worksheets at the One Time?
designit replied to designit's topic in General Discussion
We use landmark -
Is it possible to export multiple worksheets at the same time - ie/in this situation we have multiple worksheets (Planting Schedules) for individual areas and would like to export all - ideally into different sheets of an excell document, or if not to individual files which could then be merged?
-
Following this with a lot of inetrest . . .
-
I was just talking about this yesterday - it would be great if on delete you got the option to move items to another layer like when you delete a class. I'm always worried usingt eh method above that items will get left behind.
-
We posted this question a few days ago. In the mean time the workaround was that two viewports got created on the sheet sapce - one for the elevation and another for the section. Probably not the ideal solution but deadlines can make you do silly things. Anyway now it displays on the sheet and will not export to the pdf. See below screenshots - top screen shot is the sheet, bottom is the pdf. Do you have any suggestions - have we missed a setting somehwere? what could bec ausing this issue?
-
ConnectCAD Cable Labels Disappearing When Published
designit replied to Patrick Kiernan's question in Troubleshooting
We are having a similar issue - different tool, but not publishing. I am beginning to think it was the last service patch which we isnatllaed last week. -
Secto - Section VP to Sheet - Sheet to pdf export Issue
designit posted a question in Troubleshooting
We have used the section tool on oour first laregr project and ahve had some problems. The first of these was that we couldn't get the Viewport on the sheet to show the same information as in the design space. A workaround was created by using two overlapping viewports. The section on one, the elevation ont he other. work arounds are far from ideal so hopefully next time we will get that figured out. The next issue - and of course its pressing as it is due today, is that we can not get the sheet to pdf and display the same information as shown ons creen in the pdf. See the screenshot below - the top is the sheet as it appears on screen, the bottom is the pdf of the sheet - as you can see the elevation is not exoprting to the pdf. Is this a setting issue? - my poor staff have had it, and I have just spent around an hour trying to problem shoot. VW 2023 Please any help is appreciated as we have done a lot of work which we seem unable to utilise. -
Rootball Excavation Size and depth Indication
designit replied to designit's topic in General Discussion
To simplify my question: 1. Is there a way to get the custom list for pot sizes onto all user profiles? 2. How would we use the datatag option to get the call out to display the pot/rootball depth? 3. Is there a way to add the 3 x rootball excavation size to the drop down list. -
Rootball Excavation Size and depth Indication
designit replied to designit's topic in General Discussion
Here is an example we have with the custom pot sizes: Same file open on different computers: Computer 1 - Computer 2 - Its hard to see int he screen shot, but computer 1 has a list of many more pot sizes. How can i get these to appear in everyones drop down list, regardless of computer or user? -
Rootball Excavation Size and depth Indication
designit replied to designit's topic in General Discussion
I think its best practice to ensure your drawings are fully coordinated, why show one thing on your detail and a different thing in your section - its only going to cause you headaches. Also the tool is there, seems like it should be a 5 second additional task to use it how we need. -
Rootball Excavation Size and depth Indication
designit replied to designit's topic in General Discussion
A slightly annoying thing also seems to happen where one person can add in a whole lot of custom pot sizes, but when saved and committed the information does not transfer across, so other staff members do not ahve access to it and multiple people are entering the same info. This seems like a bug, unless there is an option to check somewhere. -
Rootball Excavation Size and depth Indication
designit replied to designit's topic in General Discussion
There are a numeber of different rolls this information is required for when we use it in our design work: Rootball Size (physcial Dimensions) 1. The situation where you are doing above grade work or putting plants into planters - you only need to ensure you are not doing something stupid like nominating a plant that will not fit. 2. Making sure when nominating larger plants that your rootball is going to fit in the garden bed, or where you are required to locate the trunk away from the fences, that you can fit the rootball in the remaining area of garden bed, before you hit a path for example. Rootball physical location 1. The 3D aspect when you are working with other consultants - ie/to avoid others services etc Sections 1. Graphically have the planted areas (ie/ the 3 x rootball) shown correctley in section ie/for example where a bulk earthwork gets done, way before the actual landscaper gets on site and soil is removed/stockpiled etc for their future use. A lot of the work we design has a builder as the head contractor, they usually do the bulk of the earthowkrs before a landscaper gets on site. once the landscaper is on site, they often can not get int he machines. if we could show the areas of excavation for the trees it would make the landscapers job easier and also give a better outcome. Our standard detail does show 3 x the rootball width as the planting hole and if we are engaged during the construction phase or at PC if the contractor does not do this then it is picked up as a defect. For the best outcome we want what is shown in our standard details to also be shown in any sections we generate. We are trying to ensure our documents are cross referenced as much as possible - we can cut sectiosn through the model and show whatw e have in our details, it seems like the Tree toold could allow us to do the same. -
We do a lot of proecjts where we need to communicate the rootball depth and excavation to the contractors on site. On 2D plans we would like to be able to indicate the rootball depth. In the past we have created an additional text call out ie/300H or similar and shown the diameter of the excavation as a circle. I would like to do it without having to do it on the schedule as this will reduce the need on site to flip through multiple pages. 1. The first issue is as a standard we nominate the excavation for plants to be 3 x the width of the rootball - however, there are only the preset 1x and 2X options, with the manual option do add a specific value. I thought 3x was a pretty usual standard or is everyone else only nominating 1x or 2x? is there a way to add this option to the list, so we do not run the risk of manual calculation mistakes? 2. Is there are way to get text to appear which states the width which is stated under the value fields on the 2D plan? ie/the contractor isn't going to want to use a scale ruler to measure on site. 3. In the 3D views the excavation appears as a straight sided hole - however, we want it to show a bowl shape 3x rootball height at top and 2x rootball height at the bottom - is there anyway to do this. As all Hoticulturists know straight sided holes are the opposite of what we nominate as best practice. 4. Is there a way to apply just a colour to the pot in 3D so it can be seen easily in section (not a texture as I assume this makes files large)? Thanks for any assistance 🙂
-
We are doing our first project in Twinmotion - will pot it as we are rendering it today.
-
I am wondering what the go is with the plant datqabase and plant catalogue options going forward in Vectorworks. Previously, we have use the plant database function to create plant sheets - easy data entry, then we export this information into the plant catalgue - ie/just a text file, very hard to edit etc. Sheets can also be printed - although the rpesentation is not fantastic, it is passable. This emeans we could (and have done int he apst) created a booklet of the plants sued for a specific project. Currentley we also use this function to take supplier excel lists of plants and create a bulk number of sheets, whiuch then saved many many many hours on making the symbols and manually entering data. After entry, you then exported the data to a list (text file). This list is the plant catalogue the program reads to load data into a plant symbol. However, a few years ago we got the impression the database function would be removed, so we no longer added any plant specific sheets to the database and stopped using the Plant catalogue function almost entirley as there seemed little point - the catalgue very rarley had any of the planst we wanted to use and certaily none of the cultivars. Instead we manually just enter data when creating each new plant symbol except when we have bulk lists to add. So my questions are: 1. Is the plant Database going to be removed? 2. If so where is the information in the Plant Catalkogue coming from and how can individual firms edit it - ie/the mature size of plants growing in Queensland will be very different to tasmania etc 3. Is the plant catalogue also going to be removed as it would seem to be mostley redundant if the database function is also removed. I am just trying to work this out as if it isn't going to be removed then our office proedure needs to include keeping the database updated, and not manually adjusting data in individual symbols. Thanks
-
Dimension Tick Sizes in VP not scaling in sheet Space
designit replied to designit's question in Troubleshooting
Thanks for that - I had a look. it was set to auto, and 1 as per the screen shot below: but when i changed it to custom setting 1 it fixed Then I selected Custom scale as per the screenshot below and it fixed the problem: -
We have developed an issue, which was not a problem in 2022 but I think is something to do with a different setting in 2023. When we are drawing details on the sheet space all parts fo the dimension lines are visible and look good. See screenshot below; However, when we then create a VP on the sheet sapce, the dimension lines int eh details do not seem to all scale well - the diagonal bits go tiny: This only seems to be an issue when the VP is 1:10 or 1:5, but the details are also drawn at that scale. If you VP a detail drawn at 1:20 to a VP drawn at 1:20 onto the sheet sapce it doesn't ahve this calling problem. Have we got a setting incorrect, has anyone else noticed this?
-
Hi Vectorworks community! Are there any landscape Architects out there that are using twinmotion. We previously used Lumion but it became just too expensive and I have now purchased twin motion. however, my team states that its very limtied and there are no plants/limited plant libraries. I thought that Vectorworks plants rendered in Twinmotion - we also have purchased plants from Globe Plants and VizPark, but it doesn't seem that this is enough. Have I got it totally wrong (as I am certainly not a renderer user and am too old to learn new tricks) 1. Do Vectorworks 3D planst render in Twin Motion, if so where do you find the correct 3D plant symbols? 2. Can you create plants - like we do in Lumion (Billboards)or sketchup so that they rotate and look at you as you move through it. Are people able to post some images or screan shots of what you are able to achieve in a Vectorworks - Twin Motion workflow it would be of great assistance.
-
I'm really only concerned about the impact/Shade of Existing trees as proposed trees are going to be wonderful in the future but don't do much when young. When plants are draughted using the existing tree tool the Canopy shape/height and shape is automatically generated in 3D assuming you do this and enter the correct canopy dimensions, branch height etc, the heliodon tool uses this and assuming you set the correct location for your site the shade it generates are very accurate ie/matches nearmaps images at the same time/day. Having the ability to accuratly model levels/amount of shade I see as pretty critical these days in hot climates, yes it can be done in your head but to then draught it up manually is time consuming especially as Clients/Councils/Governments now want to see the shade modelled at mutiple times and on multiple Days. I understand why - shade makes a huge amount of difference when temperatures exceed 30 degrees, shade from a deciduous tree even more so. Also my Clients want more natural shade rather than structures. I've seen far too many rpojects where noa ctual modelling ahs been done and shade structures built where they do not cast any shade over the areas where it is needed - for instance outdoor tables used at lunch time in public spaces, under shade structures, where the shade misses the table completley or over a sandpit, but not casting sahde on any of the kids. My problem is that no matter what the time of year, all trees cast the same shade. At a minimum decidous trees should be able to cast no/less shade. I might be missing something, is there a way to set individual objects to have a more transparent shade? I can easily alter the the transparency of the shade in the heliodom graphic options and generate a shade study for multiple times - which then gives me the darker ares of most dense shade, but it still assumes that deciduous trees in the middle of winter cast the same amount of shade as the evergreen trees. If I set up a base existing tree symbol to use with a transparent fill in the canopy and one fro evergreen trees with a solid fill, will the heliodom tool generate a shadow which is different between the two, or graphically si ti the same? It still means the correct base symbol for deciduous/evergreen symbol would need to be chosen manually when setting up the tree, but in terms of the sahde analysis would be half way there. I don't think the requirement for shade studies should be removed, I think its a really important tool to ensure that landscapes are designed in such a way they can actually be used comfortably as well as reduce the heat island effect. Deciduous trees in partuclar still allow sunlight in Winter and are much better than Eucalyptus trees in provided useful, dense, cool shade. I expect that pretty quickly Clients will require long term shade studies to be done to ensure that streets and public parks are cool environments and yes, at that stage the proposed plants will need accurate shade studies. We are already getting requests for specific seasonality to be shown accuratley.


