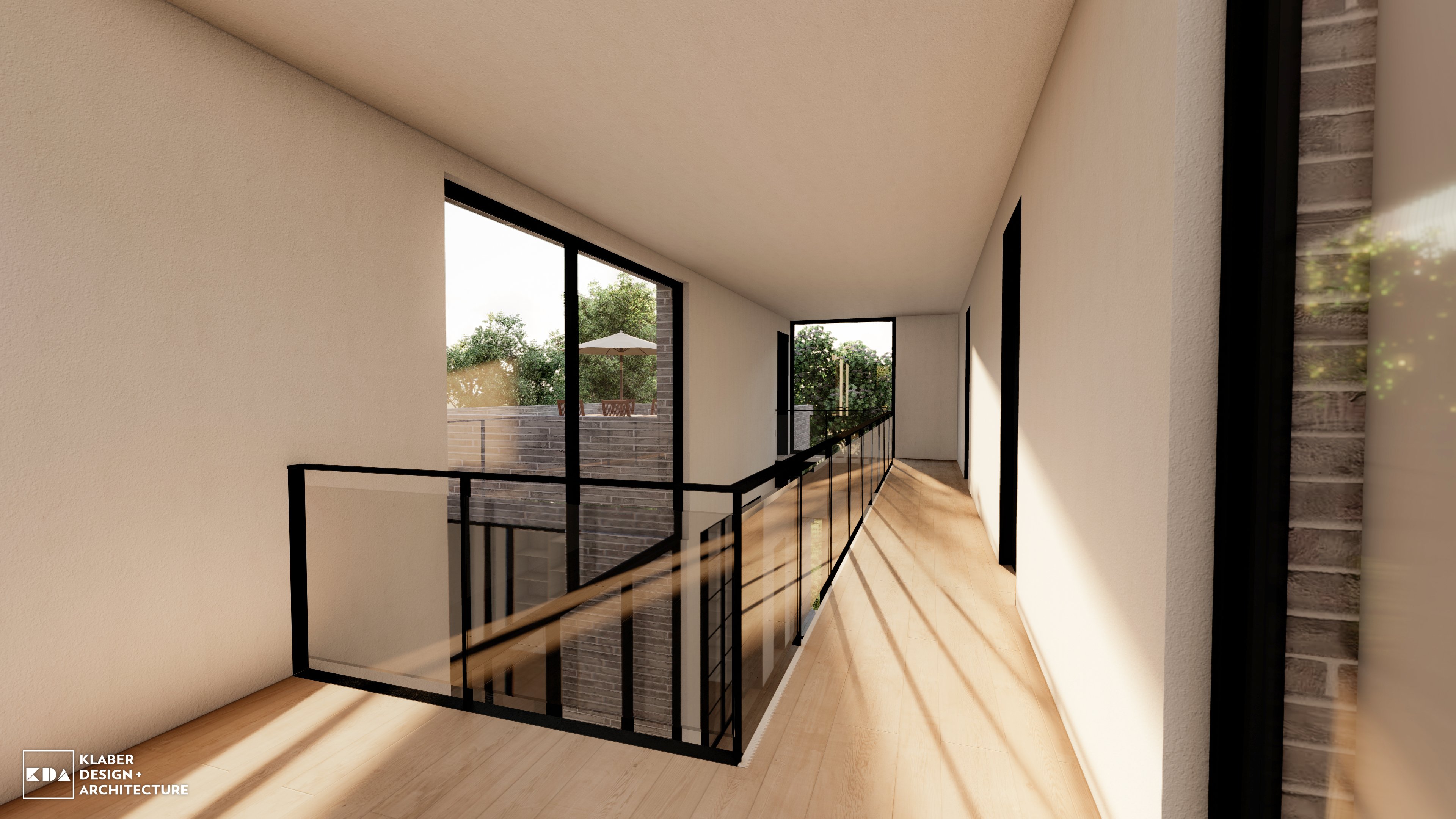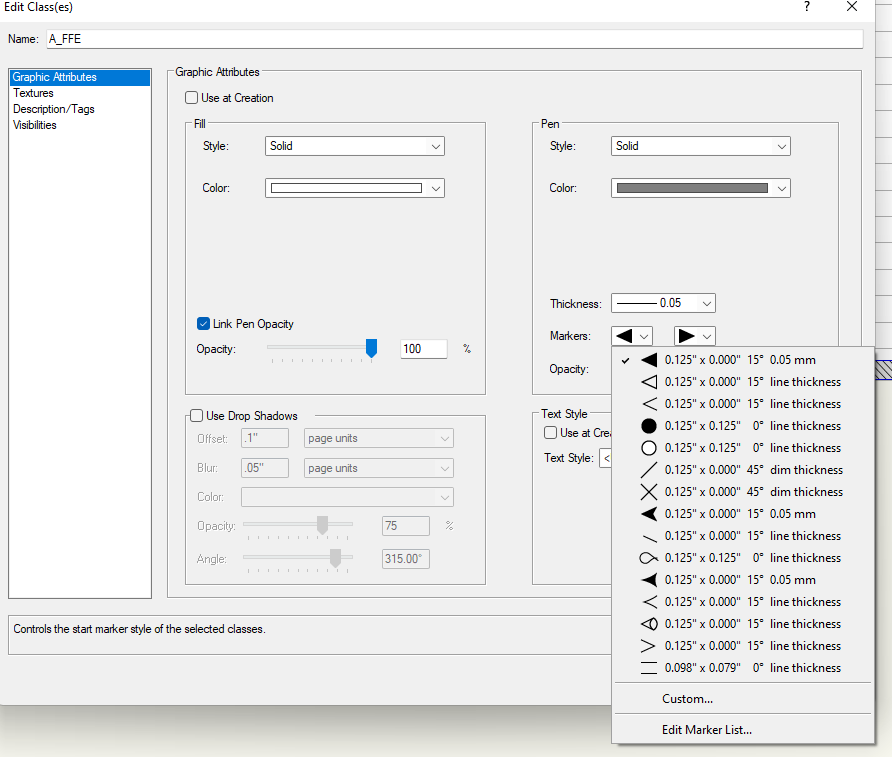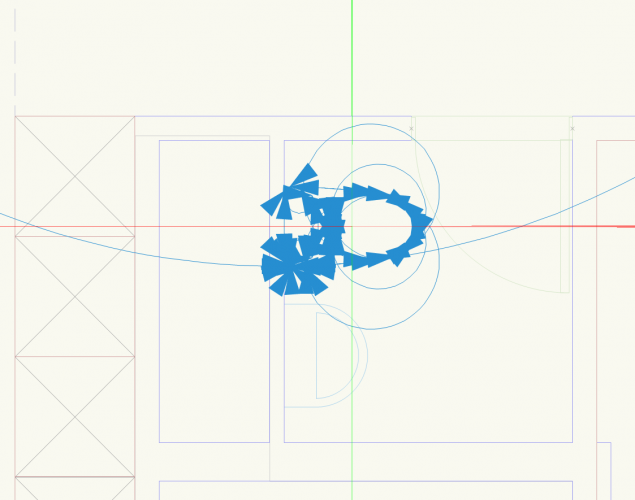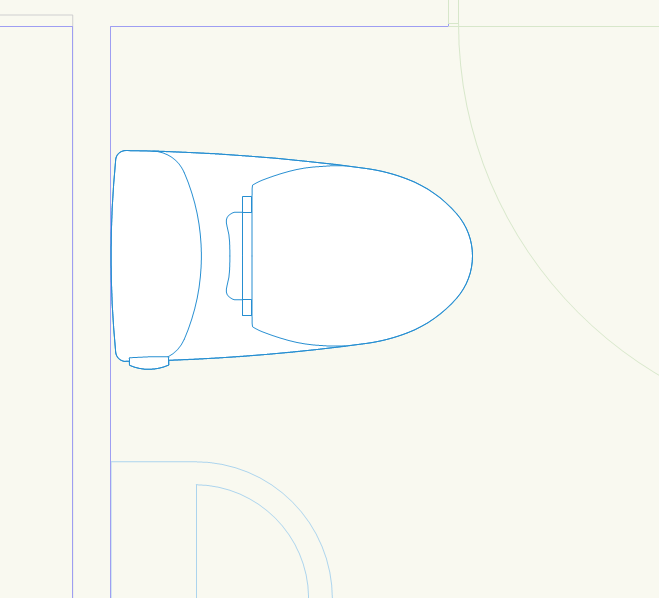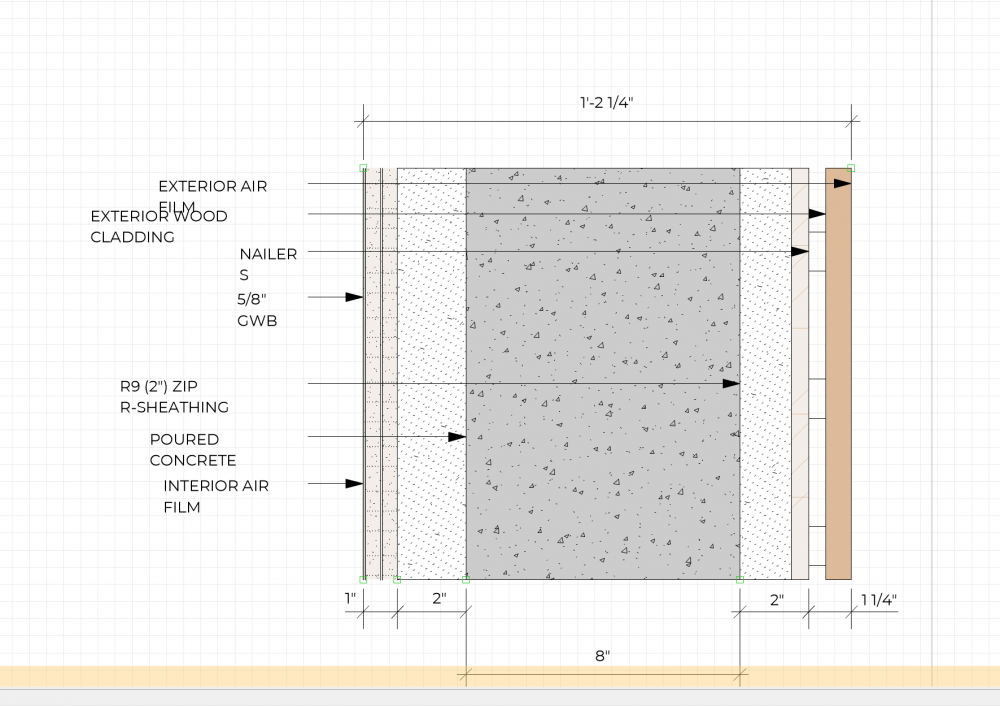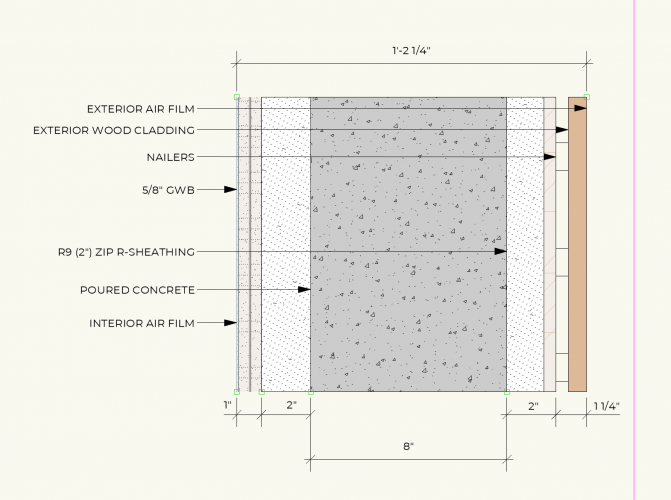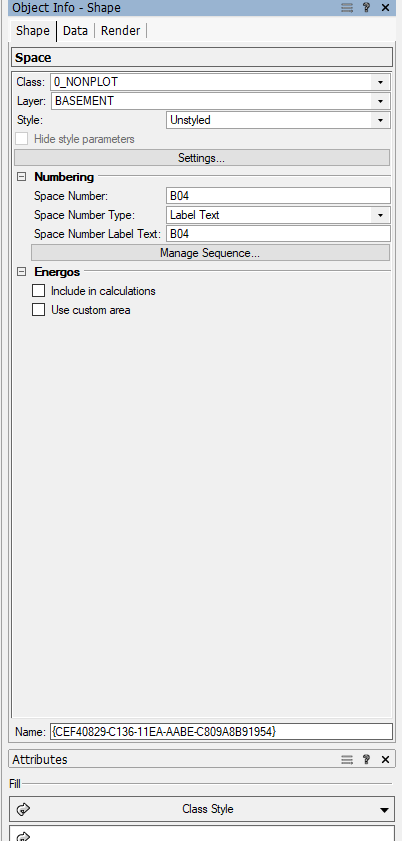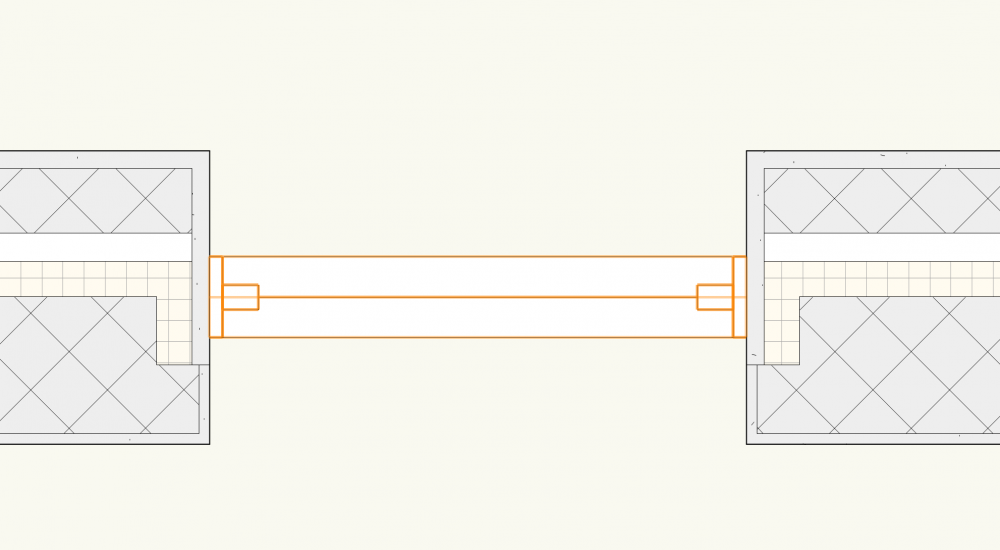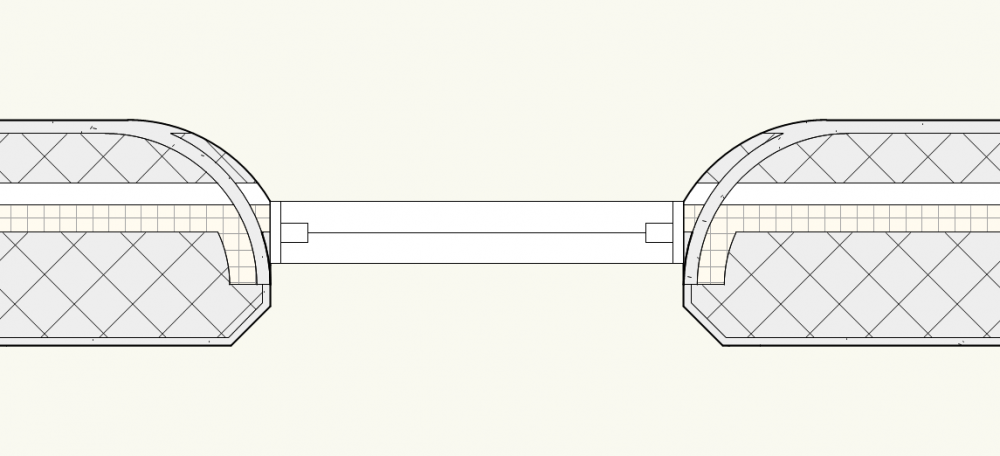-
Posts
2,010 -
Joined
-
Last visited
Content Type
Profiles
Forums
Events
Articles
Marionette
Store
Everything posted by Tom Klaber
-
Data Tag Fields Editable in OIP
Tom Klaber posted a question in Wishlist - Feature and Content Requests
It is somewhat annoying and unnecessary to have to click on the "EDIT DATA" button to get access to editable fields of a data tag. Can these fields be accessible and editable directly from the OIP? -
We are having an issue with 2022. Classes seem to have no NONE option for marker styles. So when we select an item and make all attributes by class - arrows are put all over our couches and toilets. We then have to manually remove the marker in the OIP. What am I missing? How can we set NONE to the marker style of a class?
-
Good thought - but I am sure I have that font.
-
I will have a detail all noted up - then save the file. Later when I reopen it - the notes have all inserted oddly placed returns: I then have to double click each note to have it snap the text back into to place. I do not have to enlarge or move any points - everything is sized correctly - but for some reason the notation tool inserts these wraps or character returns as if the text box has shrunk. AFTER DOUBLE CLICKING: This is frustrating because if can so easily go unnoticed if it is on some page that you thought was fine. Then you send a pdf that looks all sloppy.
-
Drawing Labels Not In Annotations
Tom Klaber posted a question in Wishlist - Feature and Content Requests
We need the ability to move the drawing label independently from the viewport. So annoying that if you shift the viewport - you have to go into the annotations and shift the drawing label. Seems like a small thing - but when you are cleaning a large set - it can take a bunch of time. -
Buy SmartPaste
Tom Klaber replied to Tom Klaber's question in Wishlist - Feature and Content Requests
@GioPet Will Smart Paste work with 2022? -
Thank you. I thought I had to export the datasmith file then put in the path. Thank you.
-
The direct link button in Twinmotion does not work on Windows- anybody else having this. Looking to test - but can not even get past the first step.
-
Yeah - I am hoping this new buddy buddy relationship with Twinmotion is not going to impact the support for Lumion.
-
Do we get a copy per license we own? How do we get the additional codes for the other people in our office?
-
More Space Controls on OIP
Tom Klaber replied to Tom Klaber's question in Wishlist - Feature and Content Requests
Thanks. Seems to be broken in 2022. Nothing in the advanced settings affects the display in the OIP. -
Currently there are so few settings available from the OIP for spaces. At very least I would love to be able to change the name of a space via the OIP instead of having to go into SETTINGS. Is there a way to make more of these settings available?
-
Does this De-wall the wall? Does it change it to a series of generic solids? I saw those great furring channels in the wall assembly. Was that just modeled or was that a component in the wall. If the latter -how do we do that?
-
I think this might belong in the grand BIM debate rather than the 2022 - but personally I believe that type of detail should not be modeled. That is a great 2D detail and any tool that contains enough settings to achieve that will be too cumbersome to use. I am now (after I understand the tool a little better) excited that assemblies and there for renderings will be more accurate - but also still diagrammatic. Let details be details.
-
This is exactly what I wanted. I see now that with some setting work - I can likely get close to what I would want. Thanks Matt!
-
Here - even on the simplest possible settings - the feature does not understand where the window is and seems to be guessing about where to stop the wrapping.
-
Fair to say: Not a wall configuration I would use - but it happened to be the first I tested... I could see how on a normal simple wrap this could be helpful, but as @Matt Panzeradmitted this is not a finished feature...
-
2021 Architecture Wishlist
Tom Klaber replied to Tom Klaber's question in Wishlist - Feature and Content Requests
Standing by this entire list. #8 can be considered done. New stair tool is just the old stair tool with some control handles - seems to be better for sure -but still having to choose what stair I want before hand negates it. I love the error "Stairs can only turn in the same direction, please make sure all stair turns are either all left or all right." Paraphrase - but not the design freedom I was hoping for. Viewport styles for the love of god. Just does not seem to be complicated to me. Just a global control over layer and class settings that can be applied. We can do it with the eyedropper - just give us a setting that does the same thing and auto updates. -
I was excited to try out the the wall component enhancements. I could get neither the new wrapping functions to work - and when I tried to push pull components as shown in the video - the wall converted to a generic solid - same behavior as today. Does this only work with special walls? Is there a tutorial?
-
2022 - 3D and BIM Workflow Upgrades for Maximum Performance
Tom Klaber replied to JuanP's topic in News You Need
Guess it depends on your workflow. If the line tool is the only tool you are using - then you might be right. But despite the griping and complaining - there have been some big improvements in the last 10 years. -
2022 - 3D and BIM Workflow Upgrades for Maximum Performance
Tom Klaber replied to JuanP's topic in News You Need
Any specifics at all available here? Are their changes to how walls and windows work? We can see some updates to the stair tool - is that just some control handles on the stair object as we know it - or is it a new tool all together? These Teasers are not as much fun as last year.... Feed the beast. -
2022 - 3D and BIM Workflow Upgrades for Maximum Performance
Tom Klaber replied to JuanP's topic in News You Need
Not a lot of new info or abilities here. Most excited about the stair tool improvements. -
Wall With Interchangable Assemblies
Tom Klaber replied to Tom Klaber's question in Wishlist - Feature and Content Requests
Picking up on this thread - as I thought of an added advantage. There are many times that we have a wall that frames multiple rooms with different finishes. Right now we typically need to split the wall and have different styles meeting at T and X joints even though the studs are designed to be straight. If we were to move to this system - you could have a single wall - the core assembly be continuous - but then change the finish assembly inside rooms. You would need to auto detect wall joins, as to know when to stop the finish assembly, but then the wall really becomes all about the studs / structural assembly and the finishes are just applied. This too would could eventually yield really useful framing plans. and you could assign a stud size / symbol for to the wall and have it better show you the framing compared to now where a generic stud is applied at the center or the wall regardless of the components. -
Wishlist - Wall with multiple wall styles
Tom Klaber replied to Gregovitch's question in Wishlist - Feature and Content Requests
Asked this 5 years ago - and developed the famous Tom's Equation to calculate how many wall styles you will need to manage based on the number of core/structural assemblies and finish assemblies.- 11 replies
-
- 3
-

-
seemed like a good idea - but no luck - lines still appear.

