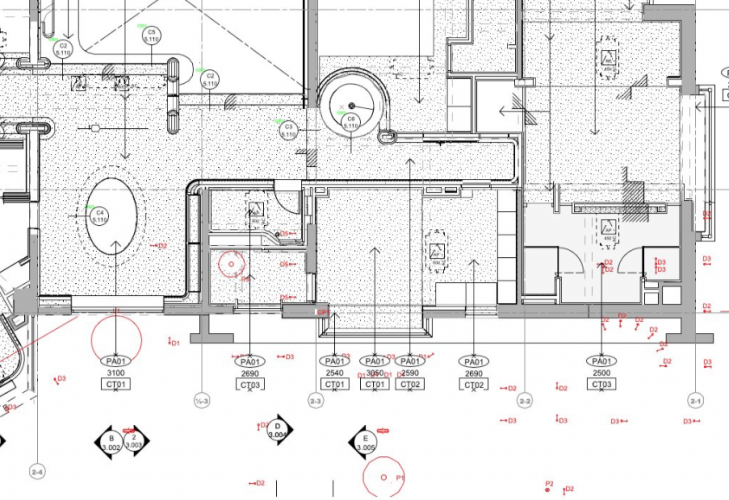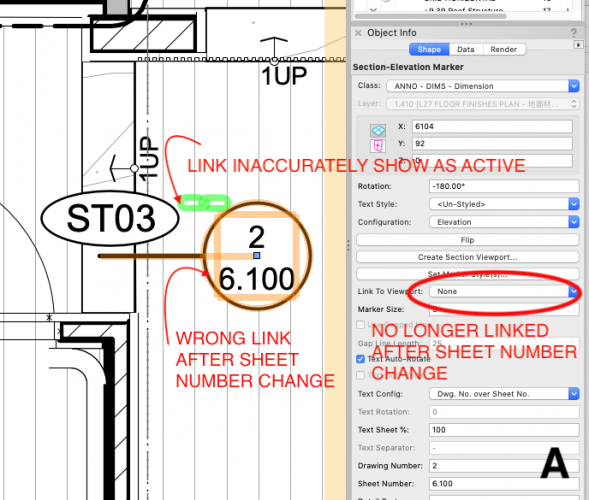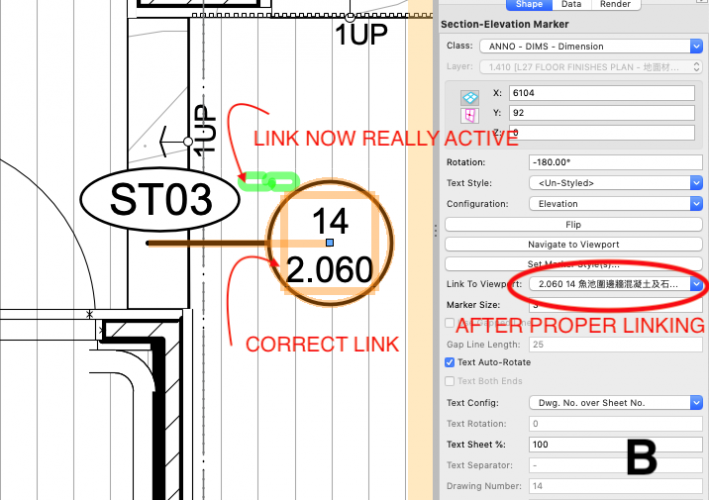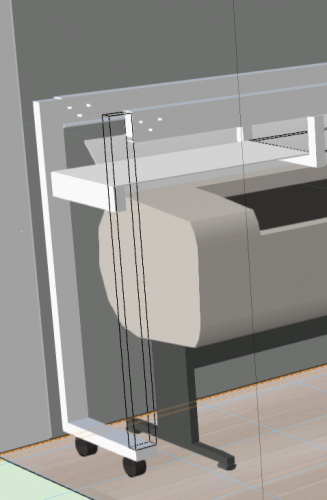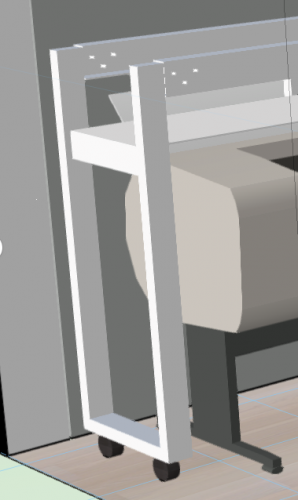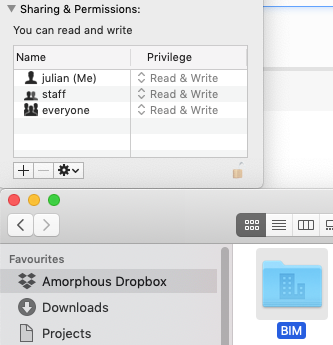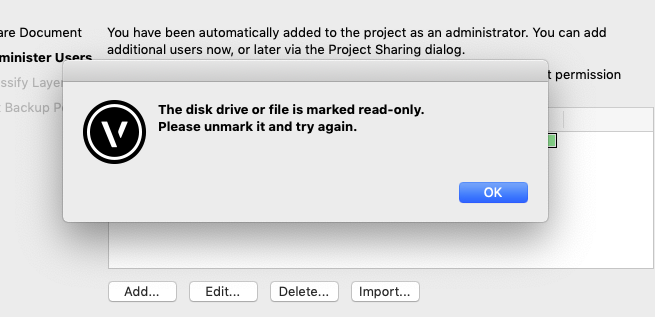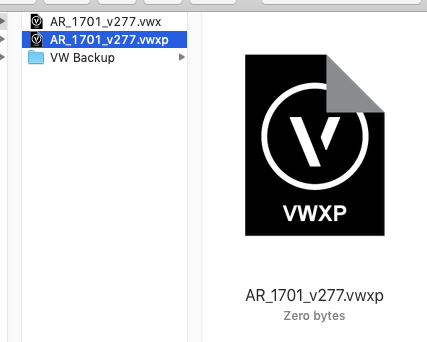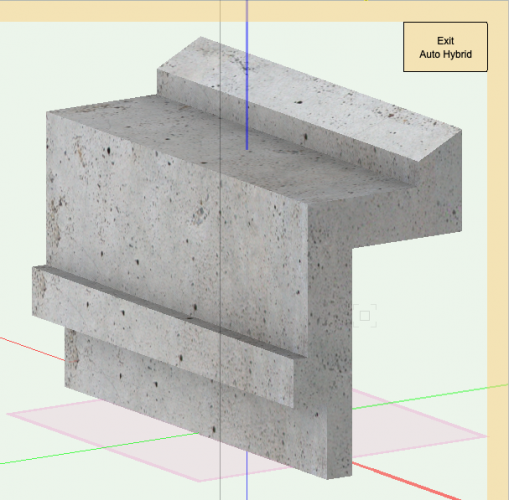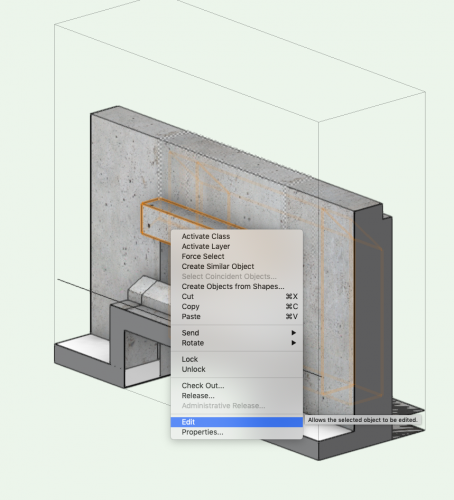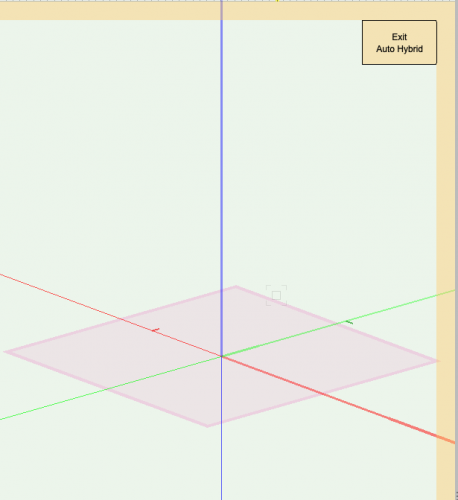
Amorphous - Julian
Member-
Posts
409 -
Joined
-
Last visited
Content Type
Profiles
Forums
Events
Articles
Marionette
Store
Everything posted by Amorphous - Julian
-
Hi @Tolu I have experienced the said problem a number of times in the last few months, but never had the time to report it. When we reference to another Vectorworks file, once we 'refresh' the Project File- the alignment is off. This is despite the origin point aligned with the model plan at initial referencing (I have a printed hardcopy of the attached screen shot I can show you). There doesn't seem to be a lot we can do about this. And the shifting always goes in the same direction. Sorry to say, but this is really disruptive to work. I'll send you the files in DM.
-
Grouped Saved Views Wish
Amorphous - Julian replied to Bruce Kieffer's question in Wishlist - Feature and Content Requests
Yes, would be great to have groups (like the drop-down with classes and layers) or folders tor put these saved views in -
[UPDATE 18/10/2019] The crazy crash plus disappearing viewport issue happened again today. Then suddenly all four of us couldn't get a file we can work with, and have to revert to 3 hours ago. Then manually copy and paste model/viewport things we did for the past few hours. This equals to 4 hours x 4 poeple's work day. 16 hours.
-
@bcd @Simon Allan you may find it a shock (and I did today) that Revit hidden line renders are INSTANT No wait times!
-
Fix Bugs in Floor Objects
Amorphous - Julian replied to Amorphous - Julian's question in Wishlist - Feature and Content Requests
Hi @ericjhberg I was so ultimately discouraged today when I vented my frustrations with to friend, who is a Revit architect. Amongst many things, I told him Vectorworks HLVP rendering times is really slowing down my office. He told me this process is instant in Revit I researched and found he’s right. It broke my heart. See post below. -
We all know by now, the amount of time required to render hidden line sections in Vectorworks can be soul-destroying. So I asked my friends who uses Revit how long their ‘hidden line’ elevations and sections take. And they said ‘INSTANTLY- just like in sketchup’ I googled some Revit videos and, alas, it is true. Revit equivalent to VW hidden line rendering is INSTANT, (with all the surface hatches appearing) and works just like in sketchup. I figured when creating a drawing for 4 interior elevations of a room, Vectorworks is at minimum 80 times slower than Revit. This is the Calcs: each elevation viewports takes 20 seconds to render in Vectorworks, and I have 4 elevation viewports, Vectorworks would have made my workflow 80 (20s x 4) times slower than my Revit counterpart, who gets this instantly. This is not even taking that most of our sections take a few minutes to render, not just 20 seconds. Nor does this take into account each time we make a change, we need to re-render these viewports. Further, if you want ‘surface hatches’ to appear, that is many more multiples of times longer. See below a video of hidden line rendering in Revit (note in Revit hidden line means ‘dashed hidden line). I have also included a link to a post, where I posted videos showing elevation viewports ‘with’ surface hatches takes 20 times longer to render than ‘without’ (6 min vs 20 seconds) DEAR FRIENDS AT VECTORWORKS: IF REVIT CAN DO INSTANT HIDDEN LINE- WHATS STOPPING US FROM HAVING THAT TOO? WHY SHOULD MY WORKFLOW BE TENS OR HUNDREDS OF TIMES SLOWER THAN MY REVIT COUNTERPARTS?? I’d respectfully asked to be spared on what is ‘possible or not’ ‘in terms of engineering’. From where I’m standing, Revit has achieved it, so in terms of engineering it is possible. Hidden line rendering speed improvement must be a priority! And we are not talking about a v2021 or v2022 priority, it is a priority NOW! We need to see it within v2020. I’m imminently going to lose staff and lose projects due to Vectorworks inadequacy to help us efficiently produce documentation. @Julian Carr @Matt Panzer @Tolu @JuanP this issue of Hidden Line improvement can’t wait any longer. I posted about this issue in August 2018, with many others on the forum agreeing. If this doesn’t get improved in v2020, please let me know in advance, so I can have more time to reconsider my position on VSS renewal for 2021 and beyond. If improvements can’t be seen in the next few months, I would rather invest my time and money to convert to Revit. The efficiency recovered in Hidden Line renders alone could be worth extra time and money. Please understand I am not being adversarial or unreasonably demanding here. My office has invested so much time and money into Vectorworks because we loved working with it. It will be a shame to throw away all the systems we built up with it. But I am talking about the realities of project pressures and business needs I must confront here, and I need to see Vectorworks recognising that and resolving it with us (and not take years). This important hidden line improvement will not be just for me - but everyone using 3D Vectorworks workflow.
-
Fix Bugs in Floor Objects
Amorphous - Julian replied to Amorphous - Julian's question in Wishlist - Feature and Content Requests
@ericjhberg Sadly, the more we try to forge ahead with a Vectorworks BIM process, the less attractive it seems as an alternative to AutoCAD + BIM process. The lack of a good Hybrid object for 2D-3D, is just one of the many examples. And I’ll sure you discovered this the hard way (wasting hours of your time), like we had. Perhaps I’m just deflated with the whole thing at the moment. But it truly feels all the time I’ve invested into Vectorworks has been futile. I fee quite ready and prepared to just go back to doing everything in 2D. I can no longer think that things may improve in another two years. -
We had some viewports linked to a certain sheet. Then we had to change the destination sheet number (changed the sheet number via 'organisation') The following happened: (1) _ The link broke _ The link colour didn't change from Green to Red _ The old link number still showed (see 'A') (2) So, we had to manually re-link (see 'B') Would be good if: - the Section-Elevation Marker tool traces changes in Sheet Numbers, and, - anything with 'None' as the linked viewport shows 'Red' as colour.
-
Fix Bugs in Floor Objects
Amorphous - Julian replied to Amorphous - Julian's question in Wishlist - Feature and Content Requests
[EXAMPLE 3] Floor Objects Suddenly have 'no fill'. We have to 'double click' into it, change the fill to 'solid', then back to 'fill by class', and exit the floor object for it to be normal again. -
Fix Bugs in Floor Objects
Amorphous - Julian replied to Amorphous - Julian's question in Wishlist - Feature and Content Requests
[EXAMPLE 2] These Ghosted Objects are not selectable, non-existent, and affect the appearance of our drawings (We have to draw things over them to 'block' them, and redraw everything that should appear) HELP! -
Fix Bugs in Floor Objects
Amorphous - Julian replied to Amorphous - Julian's question in Wishlist - Feature and Content Requests
[EXAMPLE 1] See videos, the floor objects do not physically align to where they are supposed to be on-screen. crazy floors.vwx error_2.mp4 error_1.mp4 -
Fix Bugs in Floor Objects
Amorphous - Julian posted a question in Wishlist - Feature and Content Requests
We get all kinds of strange reaction in floor objects. I find that performing an 'ungroup' operation on a floor option generally triggers this strange reaction. At other times even without the ungroup operation, the floor object will either change appearance. I am going to create three separate posts below to demonstrate what happens. -
Problem with 'locked' Project Files and Dropbox?
Amorphous - Julian replied to Christiaan's question in Troubleshooting
Hi @Tolu I can't figure out what the issue is then. - Are you on a Mac (we are) - Do you begin with VWX and then 'share' while the VWX is inside the dropbox? Once we 'share' and get the above error message with 'unmarking'. We get a zero KB VWXP file (per post above) -
Problem with 'locked' Project Files and Dropbox?
Amorphous - Julian replied to Christiaan's question in Troubleshooting
We are testing Project Sharing via Dropbox (using LAN sync) When we try to 'share' our VWX file into VWXP Project file, we get the following error. Is anyone else getting this? -
@markdd Yes you are correct. Upon further checking- if I didn't begin with a clip cube before I enter into auto hybrid editing, then I can see the object. I will change the topic to ask for this operation to improve.
- 2 replies
-
- autohybrid
- 3d
-
(and 3 more)
Tagged with:
-
[*UPDATE*] As pointed out by post below. When entered a auto-hybrid object via a clip cube, the auto-hybrid object does not appear in edit view. Please change it so that Auto-Hybrid objects can be accessed for editing whether it is form a clip-cube or not. ________________________________________________ Currently (in 2019), we can create Auto Hybrid Objects of complex shapes for 2D display. But once the object is turned into an Auto Hybrid Object, there isn't a way to edit it. Would be great if Auto-Hybrid Objects can be edited, and the 2D display reflects the changes. If this is something already available in 2020, do let me know.
- 2 replies
-
- autohybrid
- 3d
-
(and 3 more)
Tagged with:
-
VW2020 Logo
Amorphous - Julian replied to Josh Schulman's question in Wishlist - Feature and Content Requests
Thanks @E|FA for sharing the icon. We will be using your logo when the Australian version of 2020 SP1 is released (that's when we will roll out 2020) -
@Nikolay Zhelyazkov. As much as I'd like to share our file with you, we are bound by confidentiality agreements (NDA) with our clients. Right now, we are trying to work out the best way to share confidential client information with Vectorworks staff. Our lawyers are drafting back-to-back NDAs for this. In the meantime, I have recorded a video to show you the situation with the Titleblock in Project Sharing, so you can try to replicate the issue. Note the following time marks 0:07 - 'Edit Title Block' button pressed 0:07 - 0:35 (~30 seconds) [thinking] 0:35 - 0:46 (~10 seconds) Title Block Manager dialogue box opens 2:05 All modifications made and 'OK' button pressed 2:05 - 3:37 (~1 minute 30 seconds) Title Block Manager recognises a permission clash in Project File 3:37 'OK' button pressed to dismiss permission clash alert 3:37-33:45 (~30 minutes) Vectorworks crashes. Note the cursor is spinning beach ball on screen. I chopped the movie to cut down on size, I can send you the full version (33:45) if you wish. As you can see in the video, the current workflow to merely add an 'issue' or 'revision' is really slow for us. Your offer to multi-thread this process to speed it up would be a most-welcome improvement. It would make a massive difference for us, and we would appreciate this a lot. titleblock1.mp4
-
Viewport "Styles"
Amorphous - Julian replied to Tom Klaber's question in Wishlist - Feature and Content Requests
@Matt Panzer Thanks for your prompt response. Please give it a good shove in the pipeline. Looking forward to good news/updates on this. -
Hi @Nikolay Zhelyazkov, thanks for your prompt feedback. Excited to hear that TBB may be up for getting the multi-thread upgrade. I really think lots of users would benefit from that. You make an interesting point about the sequential nature of certain data, which I hadn't considered. I suppose the sequential page numbering example you mentioned refers to the situation when a drawing set is to be numbered, for example, 'Page 55, 56, 57.....' of '105 total ' in the Titleblock, right? If so, I may just mentioned that page numbering may be necessary or preferable to some, in larger projects or large Drawing Document sets, they are generally not used. From my experience, numbered pages for a drawing set is not convention. Personally, I will be willing to trade sequential page numbering function for improved speed (would like to hear what others think). What other examples of sequential data is present in TBB? As with using worksheet editing of TBB data- there are some operations that simply cannot be edited that way, such as adding 'Issue' data to the Titleblock (correct me if I'm wrong). Just now- I had another crash. I tried to check out TBB in a Project Shared file to add 'Issue' to a new sheet. However, Titleblock was checked out by another use for one of the sheets, so I was forced to 'cancel' the operation. Cancelling in this way causes Vectorworks to crash, time is wasted then to reboot and start over where I was. Really looking forward to multithread improvements to this great tool. Please keep us updated.
-
Viewport "Styles"
Amorphous - Julian replied to Tom Klaber's question in Wishlist - Feature and Content Requests
Today, a new staff member (who's new to Vectorworks) asked: 'Does Vectorworks have anything like Plot Styles in AutoCAD?' Me - 'Good Question- that's like "Viewport Styles" in Vectorworks. I am sure that feature was in the pipeline.' Then I remembered this forum thread. Our new staff was shocked that something can be in the pipeline for 3 years and had no action. @Matt Panzer @JuanP are you able to provide updates on this?

