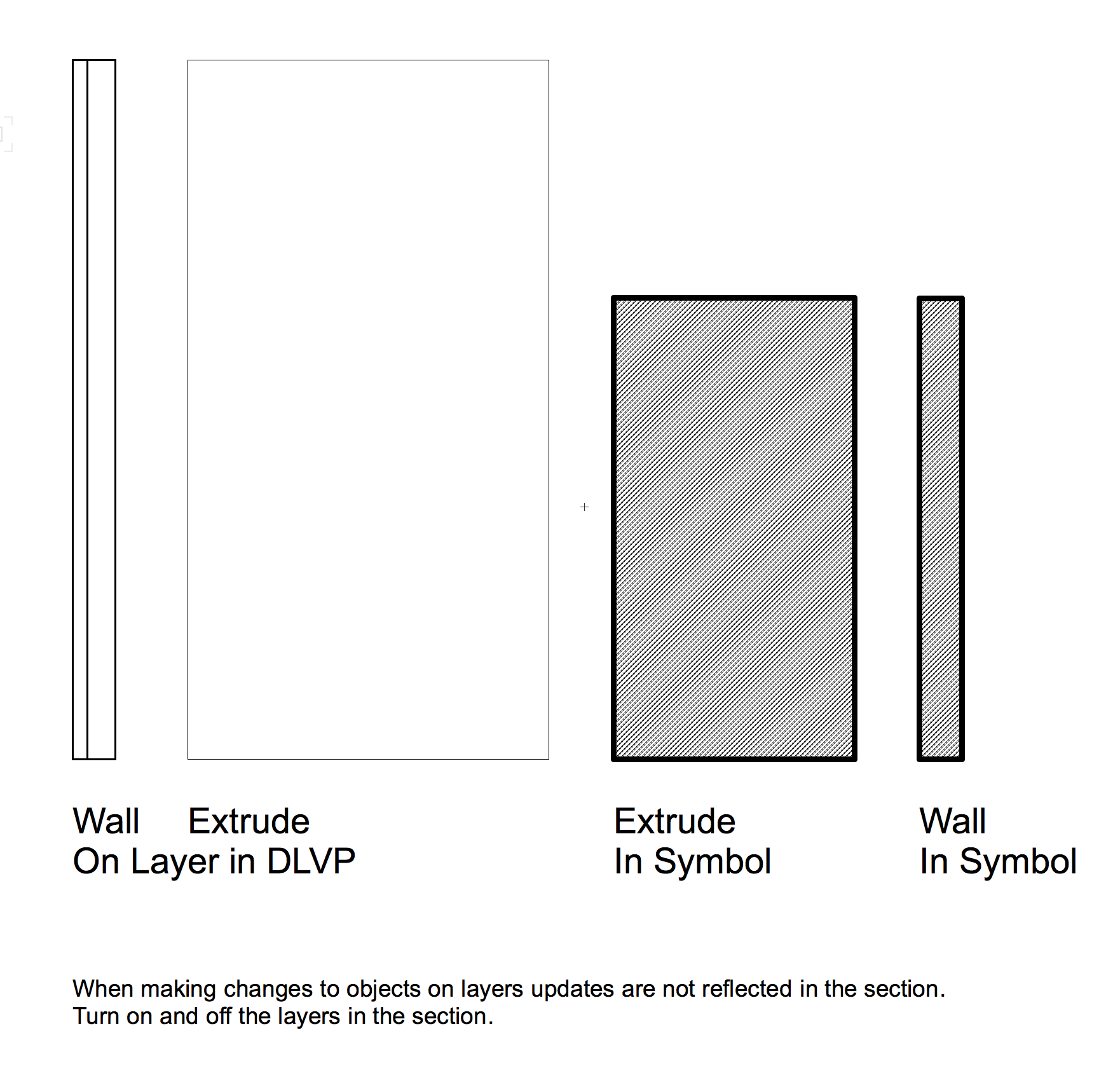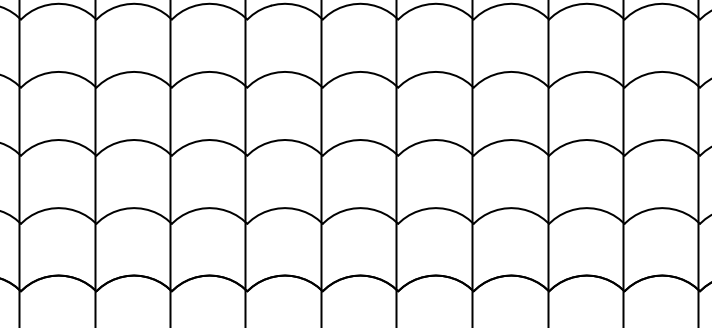-
Posts
203 -
Joined
-
Last visited
Content Type
Profiles
Forums
Events
Articles
Marionette
Store
Everything posted by John Meunier
-
Also would be nice when deleting a style to have the ability to replace it with another style similar to when you delete a symbol.
-
To bad, you can't change the style in the worksheet.
-
Love it, didn't think that it would be in functions. Thank-you Matt!
-
-
Anyone know the worksheet commends to pull the following: 1) The style being used 2) Hide style parameters
-
Great, I see its working now is SP1. Thank-you
-
When a data stamp is inside the title block border it will not update when selecting the checkbox when printing. Is there a way to auto update the plot date on sheets when printing in VW2018, or is manually updating the date?
-
That makes sense.
- 6 replies
-
- bug
- section vp
-
(and 1 more)
Tagged with:
-
Part of the bug is that the section VP thinks the objects not in a symbol are beyond the section plane, you can see this by toggling on off objects beyond.
- 6 replies
-
- bug
- section vp
-
(and 1 more)
Tagged with:
-
- 6 replies
-
- bug
- section vp
-
(and 1 more)
Tagged with:
-
Good Day, 1) When creating a section viewport of a DLVP the objects not inside a symbol do not 'cut' and render with the selected 2D attributes. See the attached VW file and PDF. 2) When making changes to the layer with the objects, the changes are not reflected when updating the section VP unless you toggle on and off layers. DLVP Section Rendering Bug.vwx DLVP Section Rendering Bug.pdf
- 6 replies
-
- bug
- section vp
-
(and 1 more)
Tagged with:
-
Awesome, worked perfectly! Thank-you
-
-

Unavailable 2017 SP1 fixes and improvements notes
John Meunier replied to Markvl's question in Known Issues
Still not working http://www.vectorworks.net/downloads/notes/2017SP1_Notes. Would love to see all the fixes:) -
Great Job on the hierarchy view and arrangement of the resource manager, this has been a long time coming. What a huge difference a small change can make, looking forward to the tweaks and adjustments that improve it further in the updates to come.
- 1 reply
-
- 1
-

-
Good Day, Below is a link to a VW file with a very detailed site model for a townhouse project. All the other information has been stripped out and this file just contains the site DTM. VW File Several stake objects, highlighted in yellow, are reporting 0m when in fact the site DTM is not 0m. When they are moved to other areas they report the correct elevations. The phenomenon happens in a localized area. Any ideas to what is causing this behaviour in this file? Any input is appreciated. Cheers [img:left]https://dl.dropboxusercontent.com/u/32955816/Screen%20Shot%202016-01-07%20at%201.33.10%20PM.png[/img]
-
The link under Vectorworks Community Links for "Bug Submit" does not take you to the bug submit page, it redirects you to the Tech Support Request page. It was working yesterday. I have tried in multiple browsers. Anyone else having this same issue? Or have I gone mad.
-
What about using the framing member tool instead of a extrude, this allows for a top plan edit with the handles.
-

Use Marionette to access the internet from VW
John Meunier replied to Mark Flamer's topic in Resource Share - Marionette
What a great invention. Thank-you Mark. I can see expanding this tool to bring the map into VWs at scale, and increasing the the size of the map via getting multiple snapshots 'and stitching' to complete a larger area with a lat/long offset. -

node example for filling an area with symbols
John Meunier replied to DomC's topic in Resource Share - Marionette
Awesome work DomC, Did you create the Marionette node 'Duplicate Symbol Folder on an area' or is this a preloaded node? -

Window/door schedules using Worksheets & Image Function
John Meunier replied to Christiaan's topic in Architecture
Yes it is drawn manually , its fairly quick because we select the wall with the windows in plan, change to a front view and convert to lines, it renders the 2D front version. We then dimension it up. We have also done it in the past were the windows are in plan and a VP is created on the sheet for hidden line renderings of the front view, all notes are then on the sheet in annotations. This works well if you think there are changes to the window design. -

Window/door schedules using Worksheets & Image Function
John Meunier replied to Christiaan's topic in Architecture
Yes it is drawn manually , its fairly quick because we select the wall with the windows in plan, change to a front view and convert to lines, it renders the 2D front version. We then dimension it up. We have also done it in the past were the windows are in plan and a VP is created on the sheet for hidden line renderings of the front view, all notes are then on the sheet in annotations. This works well if you think there are changes to the window design. -

Window/door schedules using Worksheets & Image Function
John Meunier replied to Christiaan's topic in Architecture
I have found a hybrid system works well. But it really depends on your work flow. I have attached an example of how we do our schedule. The attached example was for a townhouse project, similar ones for apartments. The file titled "Window/Door Schedule v2015.zip.vwx" is a zip archive, just delete the .vwx from the end then unpack the file. The .vwx file is approx. 5.8mb. Don't know why, but you can't upload compressed files with the file manager, this was my work around. -
Depends on what level of detail you want. The cabinet tool does a decent job for blocking out the cabinets.
-
I agree. Bryce - I use VP's for all renderings. I rarely use the render bitmap tool. You can then export the sheet to what format you want, and save the VP cache in the pref. so you don't have to re-render on reopening the file.





