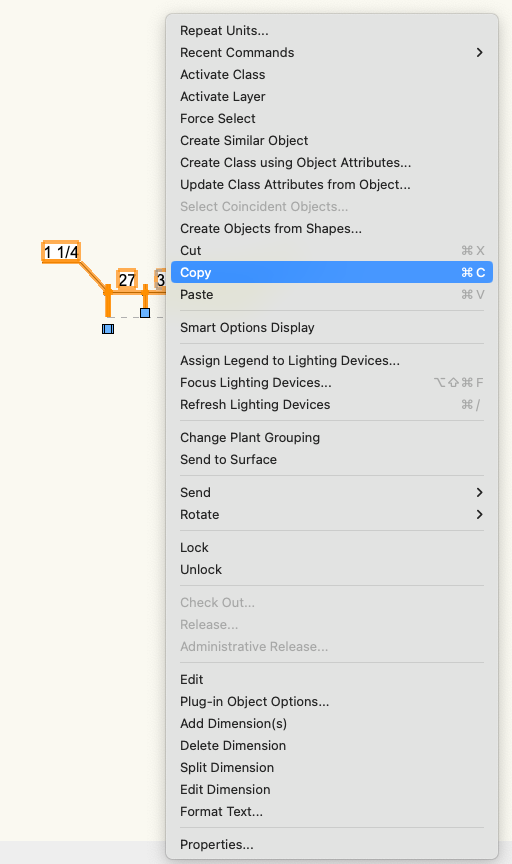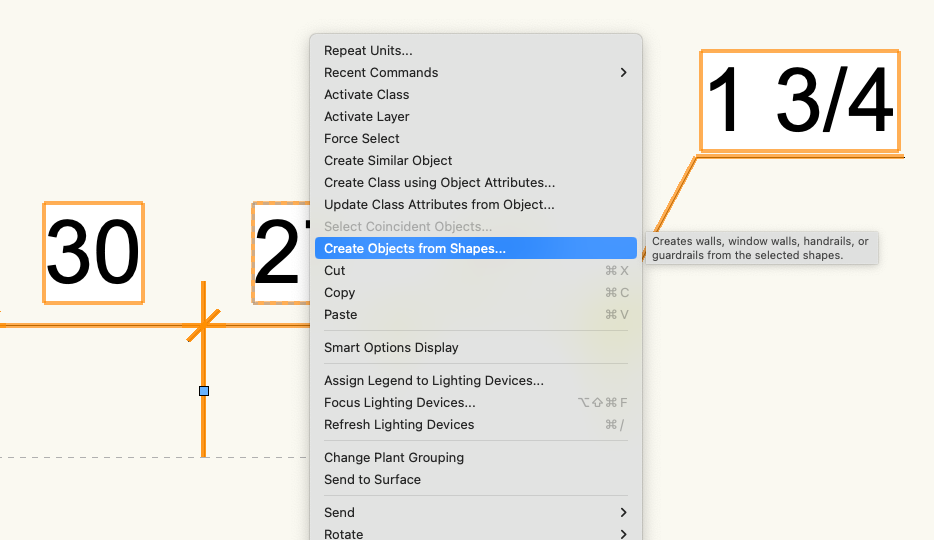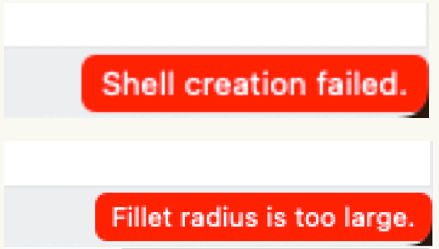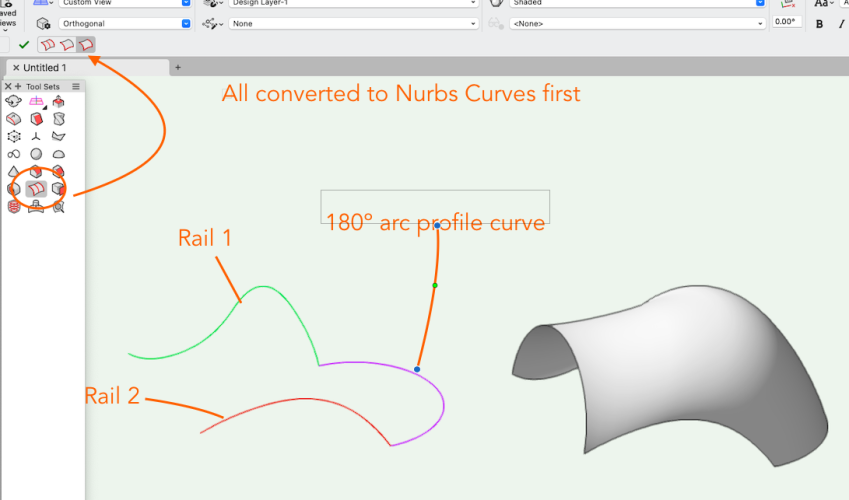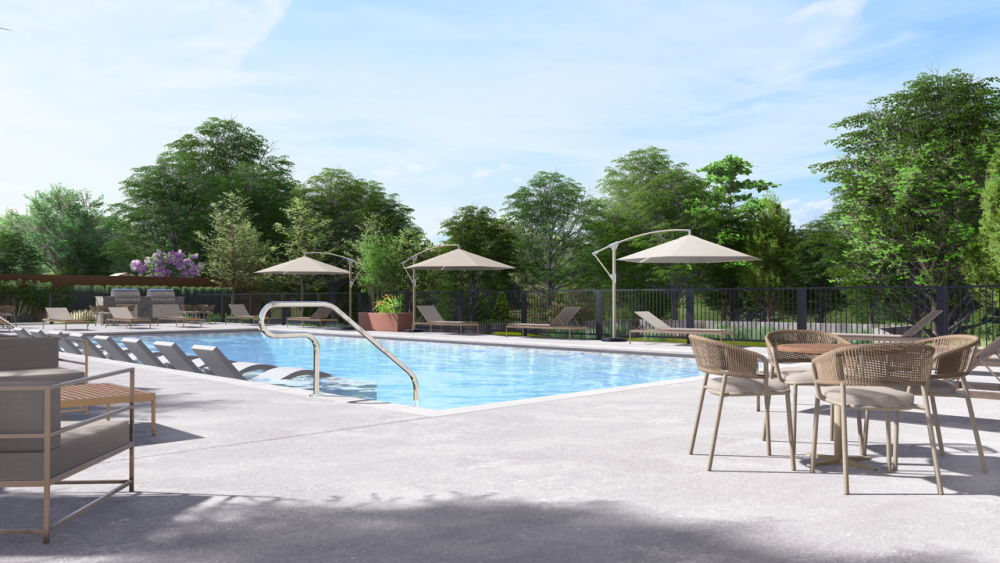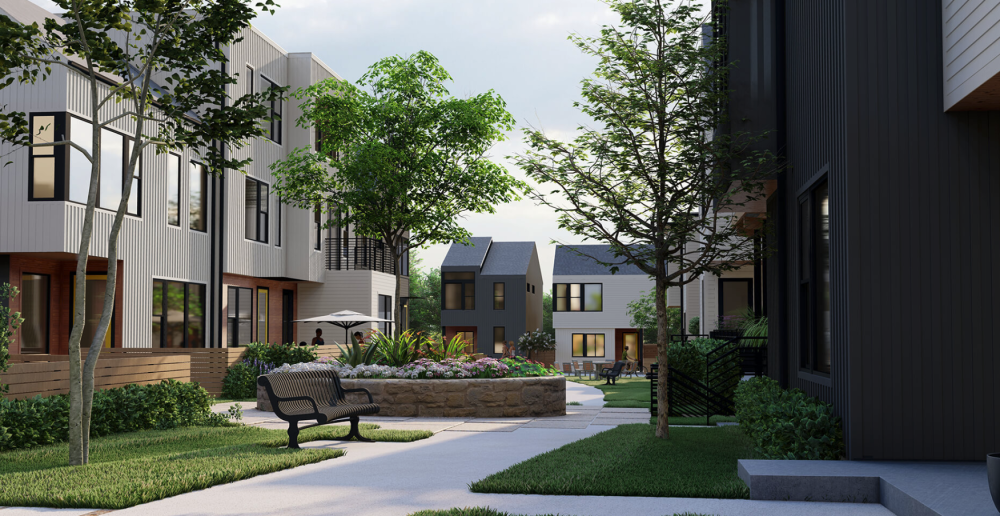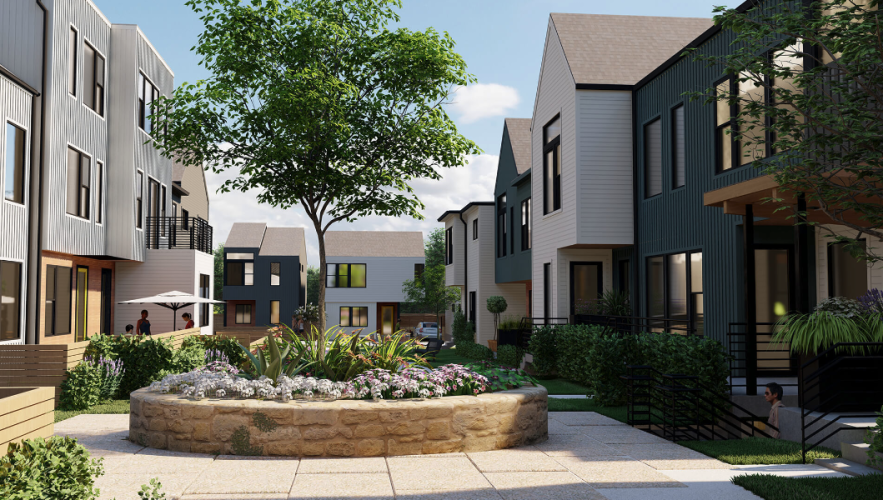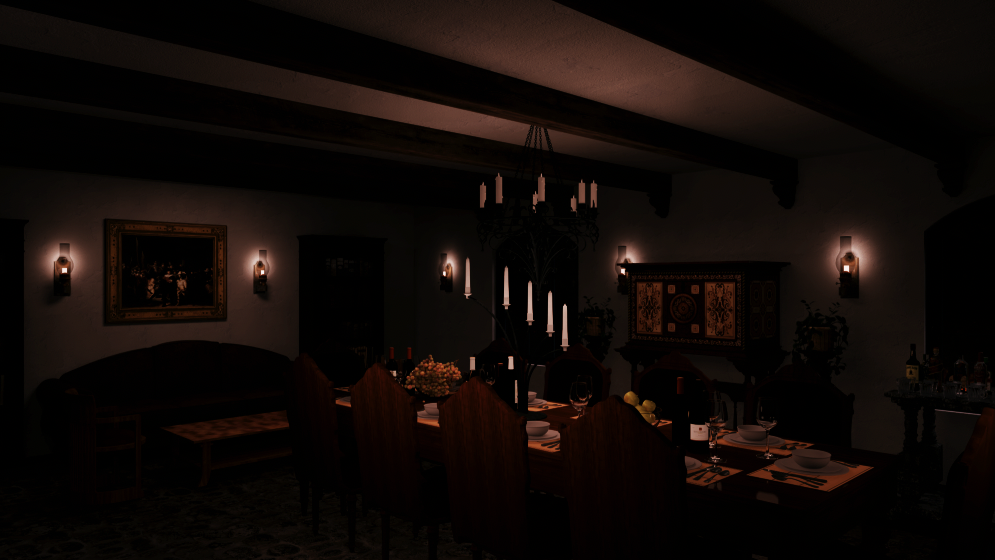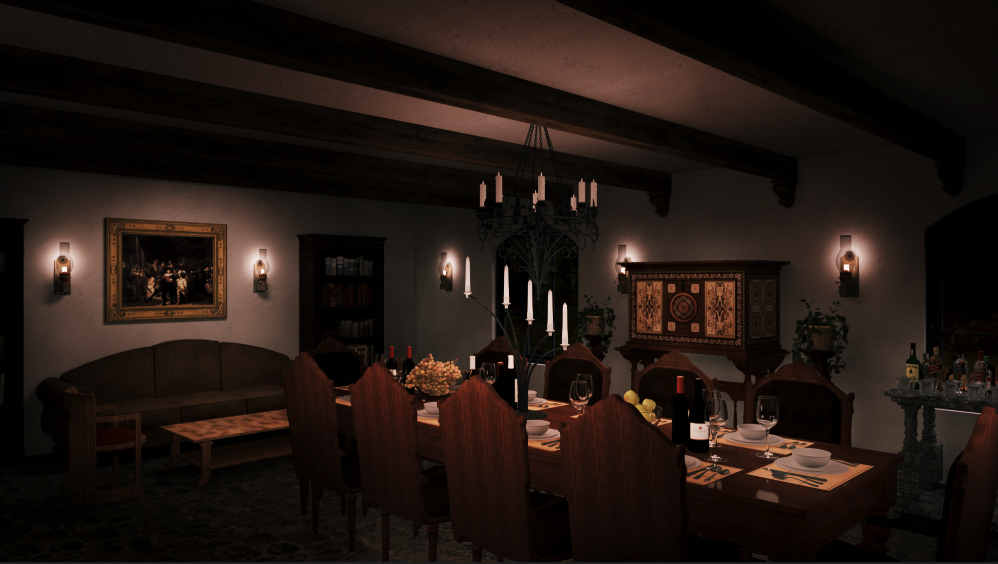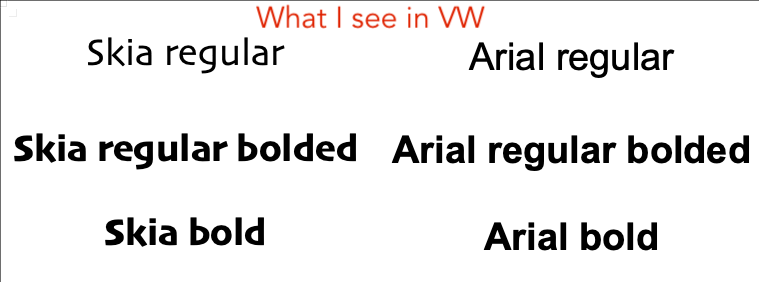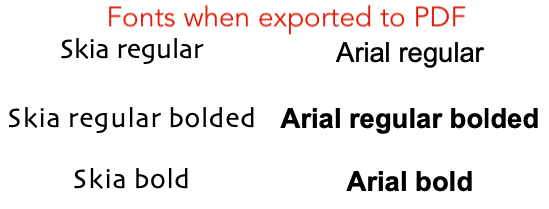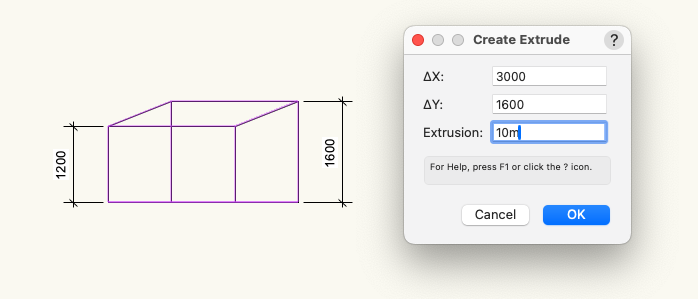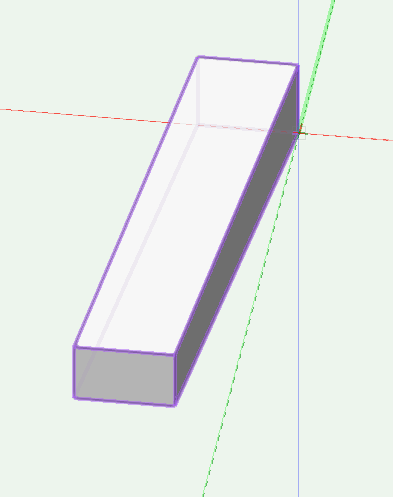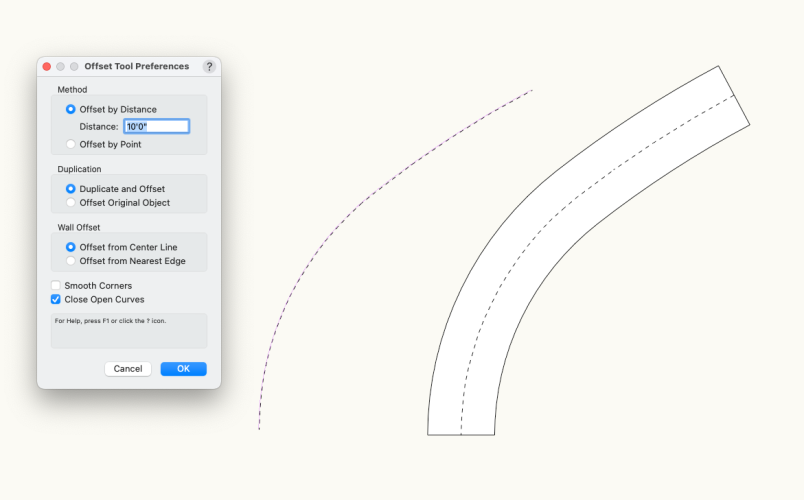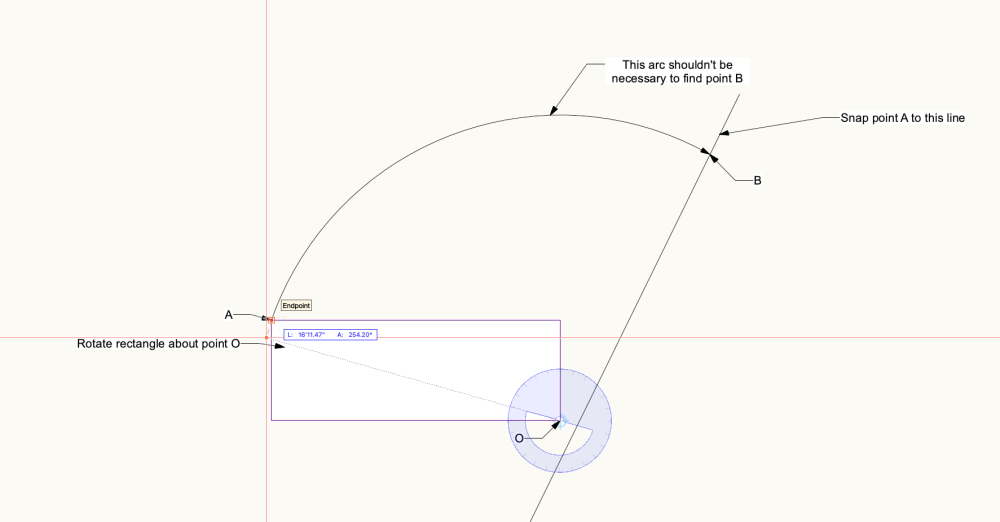
bcd
Member-
Posts
3,483 -
Joined
-
Last visited
Content Type
Profiles
Forums
Events
Articles
Marionette
Store
Everything posted by bcd
-
AEC>Machine Design>3d Properties AEC>Machine Design>Centroid Model>Engineering Properties Model>Volumetric Properties For a part being designed using a particular Material the OIP should update to reflect the engineering properties Multiple selected objects with various Materials applied should also show the total mass in the OIP
-
It's a very hidden functionality - It would be 1000% better if it were pre-highlighted in the Contextual Menu - rather than whatever random command is in the position of your cursor at that particular zoom level. Copy, Create Objects from Shapes, Send to Surface .....
- 19 replies
-
- 1
-

-
- custom dimension
- dimension
-
(and 1 more)
Tagged with:
-
- 19 replies
-
- 5
-

-
- custom dimension
- dimension
-
(and 1 more)
Tagged with:
-
Make the error message more helpful please
bcd posted a question in Wishlist - Feature and Content Requests
If a fillet, shell etc. fails because the specified dimension is too large - why not offer the max dimension possible as an option first rather than a jarring beep and unhelpful help message?Then it becomes a series of guess,beep,guess,beep... guess,works, guess a bit bigger, beep, .... bit smaller ... .. beep 🙂 -
How to get wall to show square and not with a mitred edge?
bcd replied to JonKoch's topic in Site Design
And in this case the order you click the walls for your L-join determines which wall abuts which -
Currently PDF pages are unhelpfully imported stacked on top of each other with a small offset. It would be much more helpful if they were brought in and auto-arranged in a grid - the width/height or spacing of which could be part of the import dialogue. I believe this was requested years ago too.
- 1 reply
-
- 2
-

-
More options for folders in the resource manager
bcd replied to livespace josha's question in Wishlist - Feature and Content Requests
Just yesterday I was praising the fluidity of the Resource Manager & how quickly and comprehensively the search is. (Although including misspellings in the search would be a welcome improvement even now) I remember when you may as well gone to make a cup of tea anytime you wanted to search the old Resource Browser. I suspect the Folder structure was set up then as a way to try and optimize the horribly slow search. -
Hi Eric, Lumion is my choice here for sure. It's reliable, produces great results, has an extensive library & LiveSync from the VW model is very stable. Happy to dive into discussing it in more detail.
-
A lot of cool modelling here. I would also choose a different texture for the stone floor. It looks like cobbles that have been scaled up, resulting in the grout relatively too wide and the displacement too large. In a setting like this I would expect to also see an area rug. I'm curious why we can see out one window but none of the others. Could it be to do with the reflectivity/ transparency settings of the glass texture? ...because a vision softly creeping...
-
Yes, the light is where it's at in a scene like this. You will get most of the light from the fire - the candlelight will be very localized & there should be much more shadow where shadows would naturally fall.
-
Installed Cityblueprint Font But Still Shows Up as Arial
bcd replied to Lance C's question in Troubleshooting
I'm curious if you find a solution. Are you also running Adobe Creative Cloud Content Manager? ps @Lance C you may not know that the thumb is more an expression to the person helping you than to their suggestion. I would be giving @Pat Stanford a thumb up 👍 for his response and replying that his solution didn't fix the issue. -
Installed Cityblueprint Font But Still Shows Up as Arial
bcd replied to Lance C's question in Troubleshooting
I'm also having a font problem Skia is showing correctly in VW but exporting to PDF I lose the emboldened Skia and also Skia bold. Here it is showing both in VW and Preview &/or Acrobat ( on the mac) I haven't tested yet on PC -
Constraints should work on locked objects
bcd posted a question in Wishlist - Feature and Content Requests
As it says on the tin: I'd like to lock the position of one object and have other objects constrained to it. -
Create a Section Viewport of the model on another Design Layer, Choose Display Flattened in the OIP
-
This is not as trivial as it first appears, because the true slope of the ramp is not perpendicular to the end profiles. The easiest way is in a Front View : Draw a rectangle for the u/s cross section and another for the d/s cross section offset by the correct distance Select both, Model>Multiple Extrude by the perpendicular distance between them both.
-
Layer Cut Plane at Elevation does not work
bcd replied to Michael Siggers's topic in General Discussion
I think you're right - and sadly missing -
And press the B key for x-ray mode
-
I'd like to offset the center line both sides - currently it needs to be done separately for the left & the right side of the line then Add Surface. (3 steps with additional selections rather than 1) eg here a proposed 2d layout study for a roadway
-
The Rotate tool is deficient - probably because we're missing a Snap to Lever Arm setting. If I want to rotate an object (rectangle in the example below) from a given point (A) about a given fulcrum (O) there is no way to restrict the rotation based on a given lever arm. The current workaround is to first draw an arc - this shouldn't be necessary. It seems that this was the intention when the tool was designed, why else would the HUD display the length and angle before the second click but currently we only get the angle in the HUD before the third click - the length should be visible and lockable. eg.
-
100%
-
Select them all then Landmark>Send to Surface before Cut&Paste in Place into the source data - they won't change the geometry of the Site Model but will allow it to add localized tessellation which should help with the issue you're seeing
-
Have you tried adding additional 3d loci to the source data per my earlier response?
-
I believe the current recommended workflow is to place a matrix of 3d loci in the vicinity>Send to Site Mode and then cut>paste in place in the source data. see:

