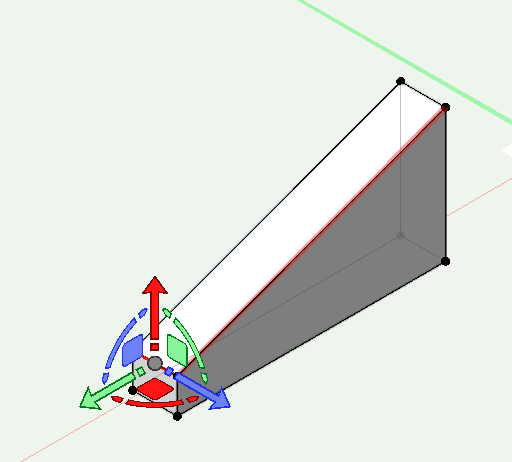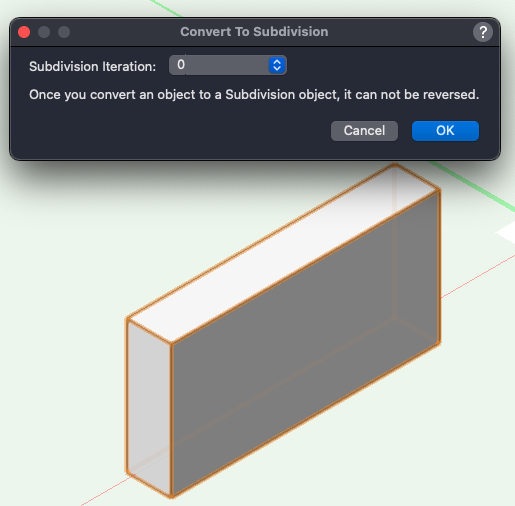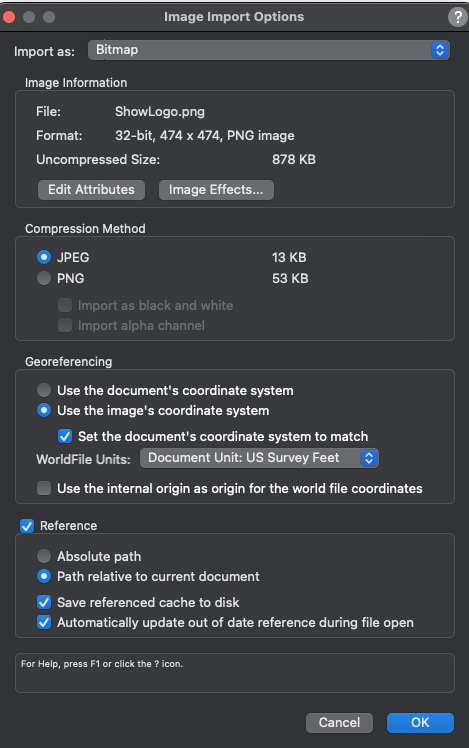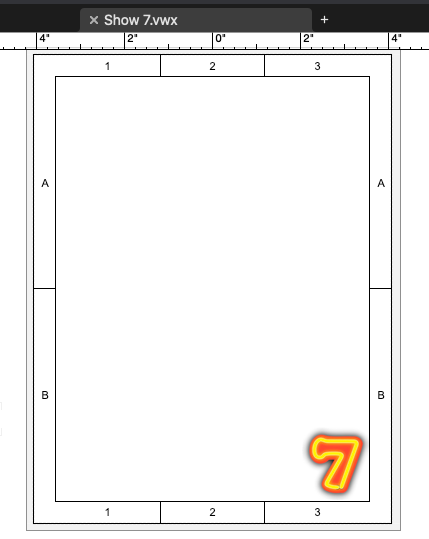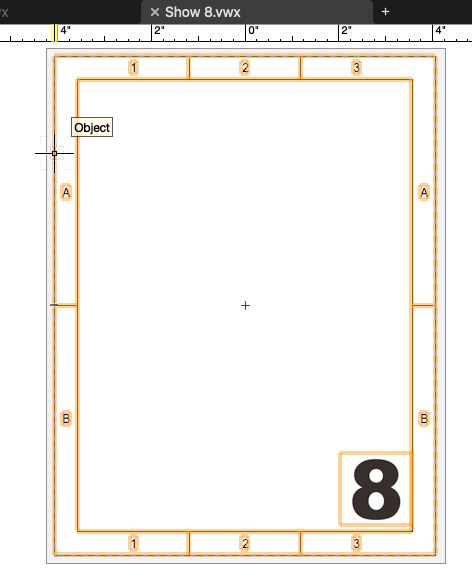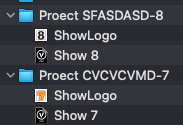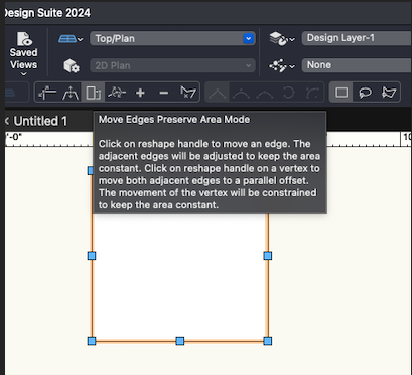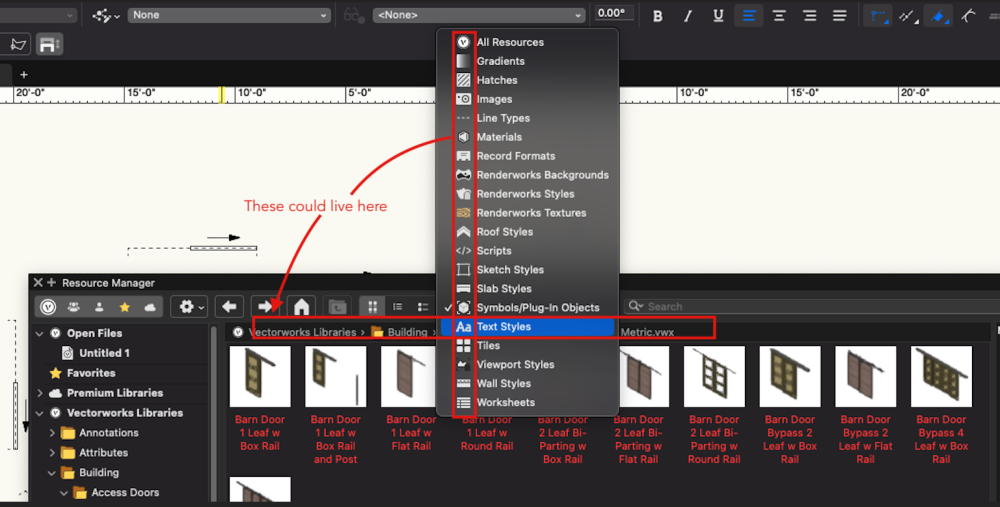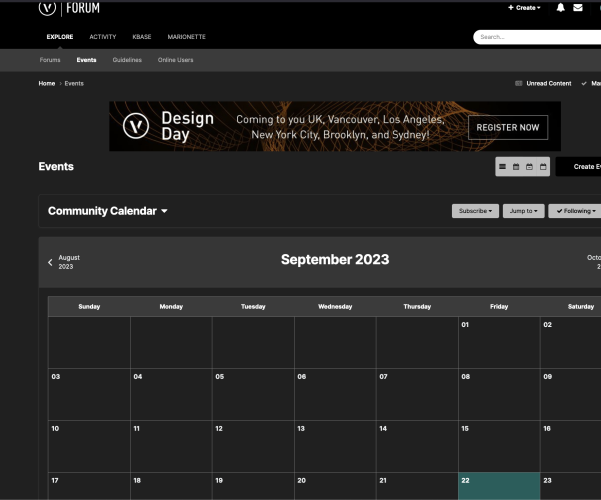
bcd
Member-
Posts
3,483 -
Joined
-
Last visited
Content Type
Profiles
Forums
Events
Articles
Marionette
Store
Everything posted by bcd
-
The key will be in simplifying the source polygon.
-
Add SubDivision to the default 3d Modeling Tool Set
bcd replied to bcd's question in Wishlist - Feature and Content Requests
I think I first found it in the Model menu and just became used to looking for it there. Happy days! -
Add SubDivision to the default 3d Modeling Tool Set
bcd replied to bcd's question in Wishlist - Feature and Content Requests
@Josh Loy Yes! _ beautiful. Thank you. How'd you do that? One minute it wasn't and the next.... (It always was, wasn't it & I've been overlooking it all this time?) -
Petri @islandmon we need you!
-
No, but it's an excellent WishList candidate. You can move edges & vertices of SubDivision objects (& meshes as above) in this way. In your test-case above you could Modify>>Convert>Convert to Subdivision and drag the desired edge to location. Once done you can Modifiy>Convert>Convert to Generic Solids if desired.
-
My preferred way: Place the ShowLogo in the same place, with the same name in each project folder. Make sure they are always about the same size. Import it into the TitleBlock and select Reference>Relative to current document Presto, it appears magically in the TB as and where you'd expect it.
-
Fundamentals -> Simple Wall, Door, Window
bcd posted a question in Wishlist - Feature and Content Requests
It's almost 2024. I feel that now it would be completely on point for VW Fundamentals to include a simple Wall, Door & Window tool for those users who would buy VW for simple floor plans & layouts. -
Streamlined naming to go with the new UI
bcd replied to Tom Klaber's question in Wishlist - Feature and Content Requests
I agree with this and that while Textures represent the look of the exposed surfaces of an object Materials represent its full materiality of an object, it's texture, mass, thermal properties, tensile strength etc.... I like the current setup, and have no objection to reducing Sheet Layer to Sheet. Design Layer to Layer loses something in its meaning I think, so my vote would be, conservative as it is, to leave things as they are and just make more use of Materials & Material Textures (oops) -
Streamlined naming to go with the new UI
bcd replied to Tom Klaber's question in Wishlist - Feature and Content Requests
with unlimited scratchabillity -
Bah! - I had selected the wrong mode - yes, it's behaving exactly as I expected as all of you indicated thanks @Tom W. , @Jesse Cogswell @Kevin Allen And in Top/Plan too. However, Change Vertex, Add/Delete Vertex, Hide/Show edge don't yet work yet on rectangles. And here's one I overlooked from prior versions - very interesting. I'm interested to see when that may become useful, maybe during schematic design.
-
Yes, this is exactly what I'm envisioning - without the need to drag the marquee. For example I want to Hide/Show one edge of the rectangle. Many steps could just be one.
-
Hmm - that's interesting, I can see that, maybe I'll give it another look. (Double clicking on a RM Symbol will allow multiple placements too.) I wonder if this fly-up became a fixable element at the top of the RM showing all the Resource icons at once. Then one click on the Symbol icon would be the same as invoking the Symbol Insertion tool - and we would essentially have Symbol Insertion Tool, Worksheet Insertion Tool, Wall Insertion Tools .... all in one place.
-
Please allow Rectangles to be reshaped via the Reshape Tool. I don't see that it should be necessary to first convert them to Polygons.
-
I don't remember the last time I used the Symbol Insertion Tool - maybe 19xx? Am I alone or has the RM made this tool redundant?
-
These tools could be much more integrated & helpful. There is often no need to have them established as actual objects on the drawing - but rather pop up more like Smart Point Extensions with more robust dimensional powers. Also - the click>hold>select workflow to get one of these magical objects is more stilted that it might be. Also - If I want to constrain say the dimension between two objects there should be an option for one of these objects to remain stationary and a greyed out (blued out) version of the moving object to appear only in its possible locations as it's being moved. etc.. Here's an older post that touches on this.
-
Why does Batch Convert not work from the Home Screen?
bcd replied to bcd's topic in General Discussion
Yes, these several of these master? operations (batch convert, VW preferences ...) are still only possible if a files is open. It's not a day breaker by any means but doesn't seem logical to me. -
Something very similar here - except # of backups 3 - I find I only every go back to a backup rarely and then immediately following an issue. # operations 30 It's important to highlight that's it's good to set the location is set to a custom location like you are showing @Pat Stanford. This way a single folder in the sidebar etc. will quickly take you there where you can compare most recent backups with most recently saved file. This also makes cleanup much simpler - as well as adding one layer of separation between your working files & the backups in case of disaster 😿
-
The events calender link on the forum must be broken?
bcd replied to bcd's topic in General Discussion
It should probably be removed completely - it looks like there's absolutely nothing happening in the VW world - which of course is wrong. -
We need to open any drawing before Batch Convert is possible. It's like needing to a choose starter before being given the menu.
-
I'm sure you've run undo already. Usually when you scale it will scale only the selected object. In your case the PDF probably wasn't selected and you pressed OK to scale the entire drawing. If you do the same operation you will see the last used scale factor in the dialogue box. Invert this ( 1/x) and again scale the entire drawing and you should be good to go.
-
Very odd - is it the same behavior after a restart? If you migrated your Workspace perhaps try with one of the defaults?
-
excellent @Christiaan thanks & good to have it included here in this thread.


